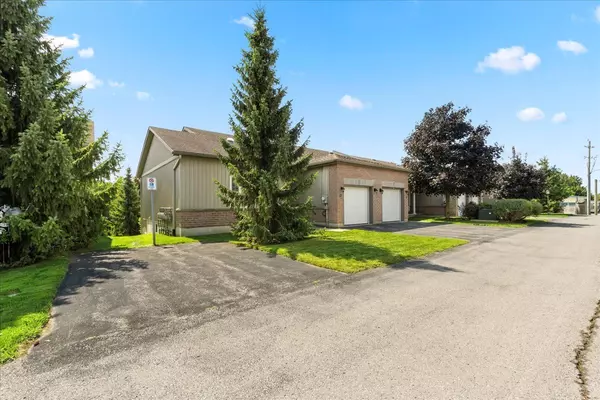
2 Beds
1 Bath
2 Beds
1 Bath
Key Details
Property Type Condo
Sub Type Condo Townhouse
Listing Status Active
Purchase Type For Sale
Approx. Sqft 1000-1199
MLS Listing ID X9264065
Style Bungalow
Bedrooms 2
HOA Fees $622
Annual Tax Amount $3,128
Tax Year 2024
Property Description
Location
Province ON
County Prince Edward County
Area Picton
Rooms
Family Room Yes
Basement Walk-Out, Full
Kitchen 1
Ensuite Laundry In Hall
Interior
Interior Features Auto Garage Door Remote, Carpet Free, Primary Bedroom - Main Floor, Rough-In Bath, Solar Tube
Laundry Location In Hall
Cooling Central Air
Fireplace No
Heat Source Gas
Exterior
Exterior Feature Deck
Garage Private
Garage Spaces 1.0
Waterfront No
Waterfront Description None
Roof Type Asphalt Shingle
Topography Flat,Dry
Parking Type Attached
Total Parking Spaces 2
Building
Story 1
Unit Features Cul de Sac/Dead End,Hospital,Golf,Library
Foundation Concrete
Locker None
Others
Pets Description Restricted

"My job is to find and attract mastery-based agents to the office, protect the culture, and make sure everyone is happy! "
7885 Tranmere Dr Unit 1, Mississauga, Ontario, L5S1V8, CAN







