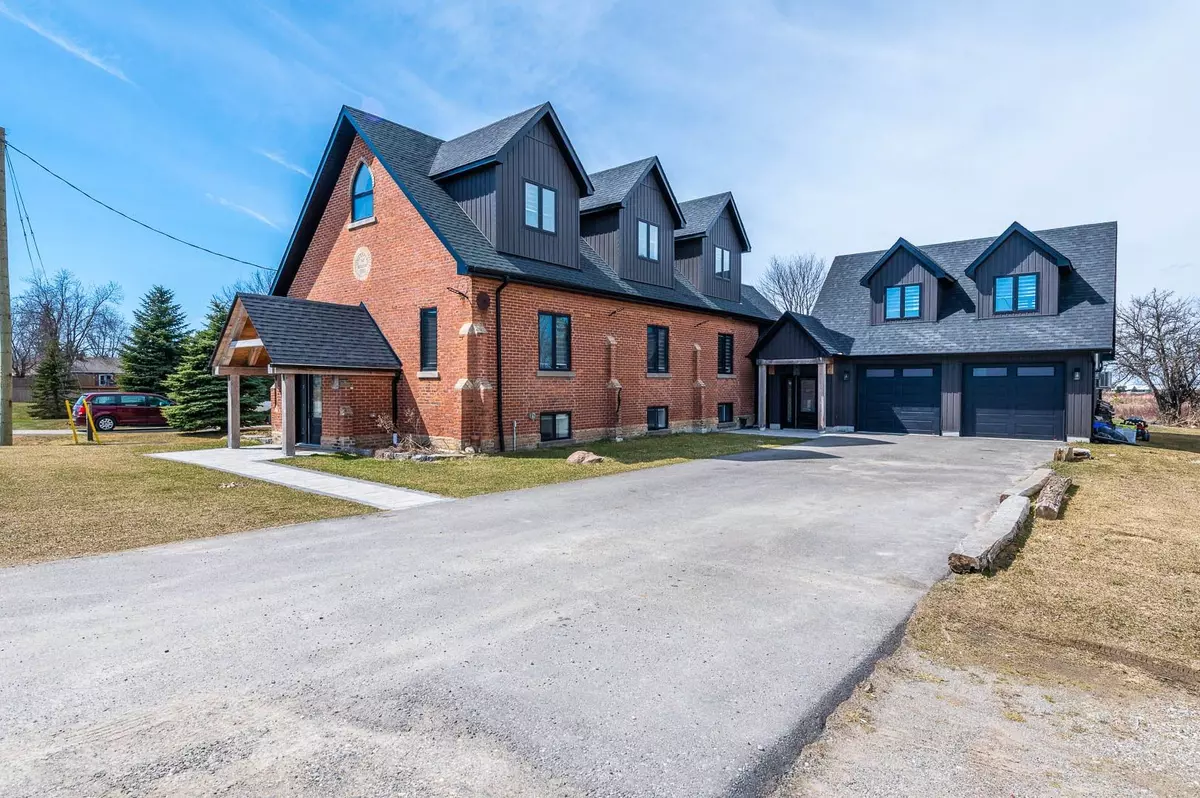
4 Beds
4 Baths
4 Beds
4 Baths
Key Details
Property Type Single Family Home
Sub Type Detached
Listing Status Active
Purchase Type For Sale
MLS Listing ID X9255741
Style 2-Storey
Bedrooms 4
Annual Tax Amount $6,700
Tax Year 2023
Property Description
Location
Province ON
County Dufferin
Area Rural East Garafraxa
Rooms
Family Room Yes
Basement Finished
Kitchen 1
Interior
Interior Features Water Softener, In-Law Suite, Carpet Free, Auto Garage Door Remote, Built-In Oven, Countertop Range, Propane Tank
Heating Yes
Cooling Central Air
Fireplace Yes
Heat Source Propane
Exterior
Garage Private
Garage Spaces 6.0
Pool None
Waterfront No
Roof Type Asphalt Shingle
Parking Type Attached
Total Parking Spaces 8
Building
Unit Features Clear View
Foundation Unknown

"My job is to find and attract mastery-based agents to the office, protect the culture, and make sure everyone is happy! "
7885 Tranmere Dr Unit 1, Mississauga, Ontario, L5S1V8, CAN







