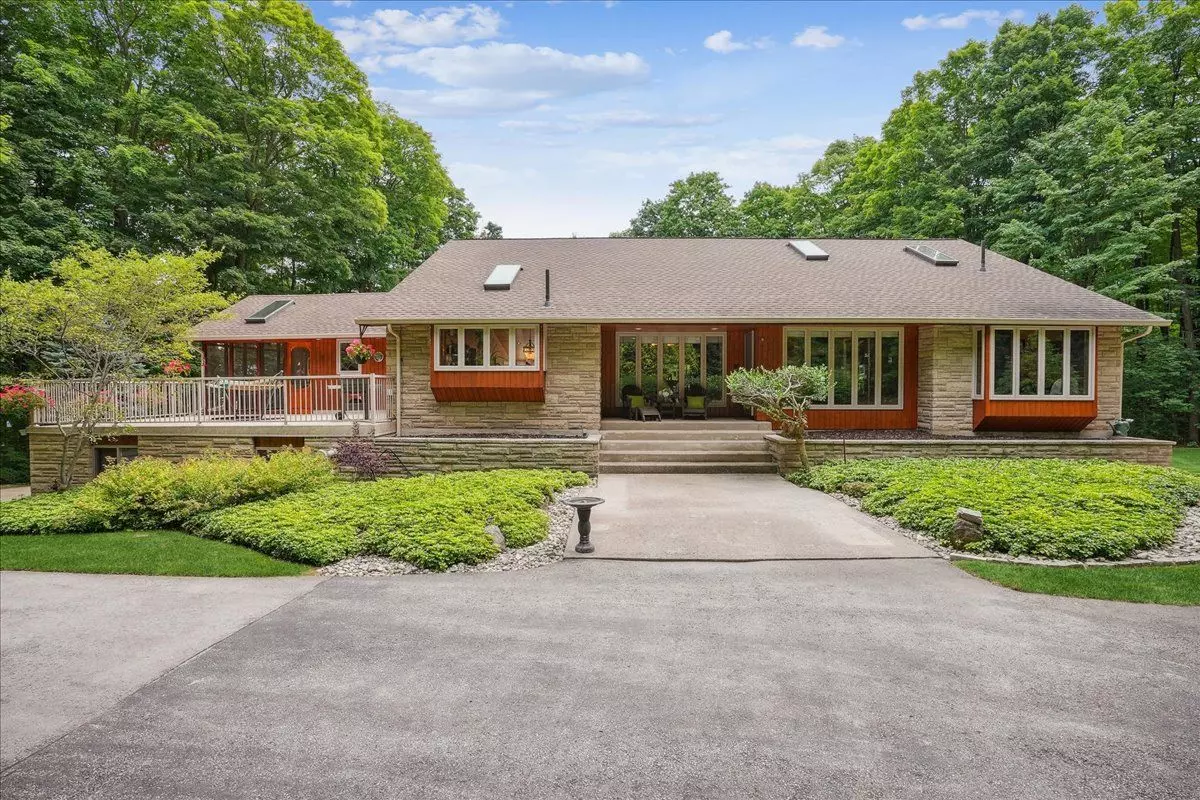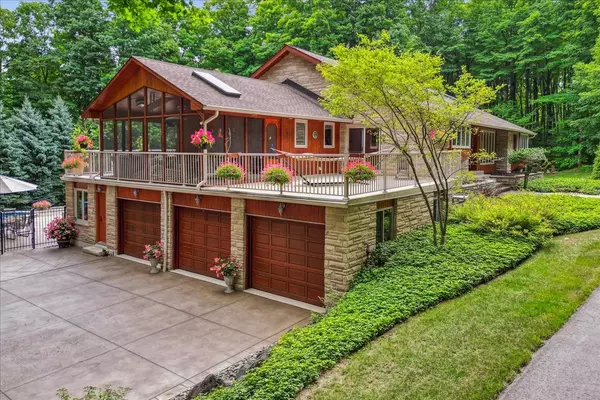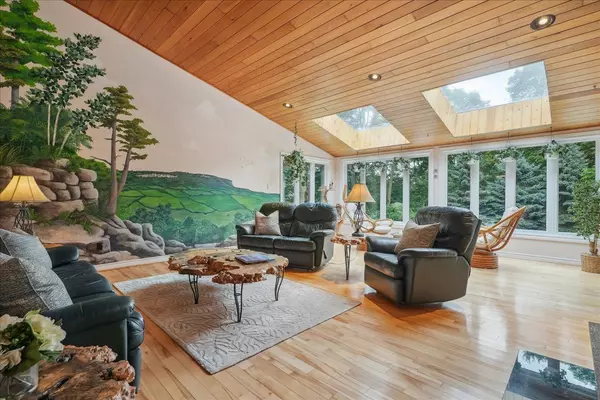
2 Beds
3 Baths
10 Acres Lot
2 Beds
3 Baths
10 Acres Lot
Key Details
Property Type Single Family Home
Sub Type Detached
Listing Status Active
Purchase Type For Sale
Approx. Sqft 3000-3500
MLS Listing ID W9255355
Style Bungalow
Bedrooms 2
Annual Tax Amount $8,391
Tax Year 2024
Lot Size 10.000 Acres
Property Description
Location
Province ON
County Halton
Area Nelson
Rooms
Family Room Yes
Basement Separate Entrance, Walk-Out
Kitchen 1
Separate Den/Office 4
Interior
Interior Features Auto Garage Door Remote, Intercom, Water Heater Owned
Cooling Central Air
Fireplace Yes
Heat Source Ground Source
Exterior
Garage Private
Garage Spaces 20.0
Pool Inground
Waterfront No
Roof Type Asphalt Shingle
Topography Hilly,Level,Rolling
Parking Type Built-In
Total Parking Spaces 25
Building
Unit Features Greenbelt/Conservation,Part Cleared,River/Stream,School Bus Route,Skiing,Wooded/Treed
Foundation Concrete Block

"My job is to find and attract mastery-based agents to the office, protect the culture, and make sure everyone is happy! "
7885 Tranmere Dr Unit 1, Mississauga, Ontario, L5S1V8, CAN







