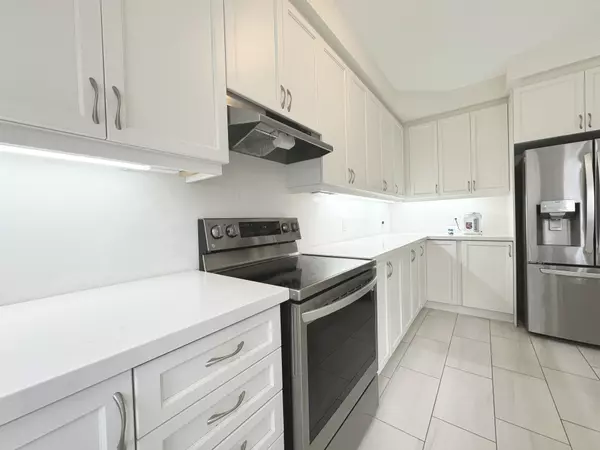
4 Beds
4 Beds
Key Details
Property Type Single Family Home
Sub Type Detached
Listing Status Active
Purchase Type For Sale
Approx. Sqft 2500-3000
MLS Listing ID N9249130
Style 2-Storey
Bedrooms 4
Annual Tax Amount $7,324
Tax Year 2023
Property Description
Location
Province ON
County York
Area Keswick South
Rooms
Family Room Yes
Basement Full, Unfinished
Kitchen 1
Interior
Interior Features Built-In Oven, Ventilation System, Carpet Free, Water Heater, Central Vacuum
Cooling Central Air
Fireplace Yes
Heat Source Gas
Exterior
Exterior Feature Landscaped, Patio
Garage Front Yard Parking, Private
Garage Spaces 2.0
Pool None
Waterfront No
Roof Type Asphalt Shingle
Topography Flat
Parking Type Built-In
Total Parking Spaces 4
Building
Unit Features Beach,Electric Car Charger,Lake Access,Lake/Pond,Marina,Park
Foundation Concrete
Others
Security Features Carbon Monoxide Detectors,Smoke Detector

"My job is to find and attract mastery-based agents to the office, protect the culture, and make sure everyone is happy! "
7885 Tranmere Dr Unit 1, Mississauga, Ontario, L5S1V8, CAN







