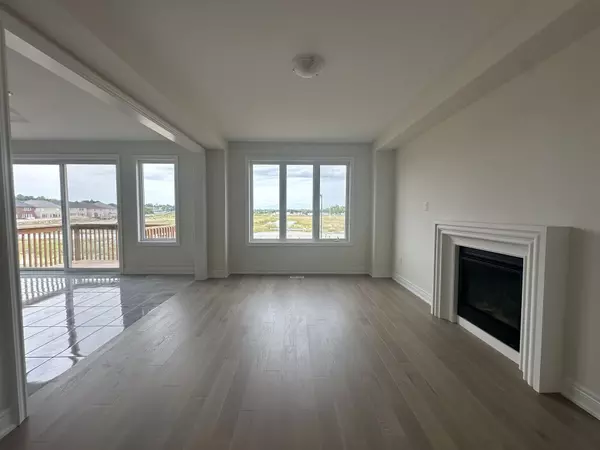REQUEST A TOUR
In-PersonVirtual Tour

$ 1,299,888
Est. payment | /mo
4 Beds
$ 1,299,888
Est. payment | /mo
4 Beds
Key Details
Property Type Single Family Home
Sub Type Detached
Listing Status Active
Purchase Type For Sale
MLS Listing ID N9247933
Style 2-Storey
Bedrooms 4
Annual Tax Amount $6,923
Tax Year 2024
Property Description
Step into your dream home, lovingly maintained and ready for you to move in! This charming all-brick house features a double-car garage and a private driveway with space for four cars. The inviting double French doors open to a bright, open-concept main floor with 9-foot ceilings. Upstairs, you'll find four comfortable bedrooms and three full baths, including two ensuites. The spacious living room is perfect for family time or hosting friends, and the large windows fill the home with natural light. The large, open basement offers endless possibilities, whether you envision a cozy entertainment area or extra bedrooms. Enjoy indoor access to the garage and the convenience of a main-floor laundry room. Located close to Lakes, and nearby amenities like stores and restaurants, just 25 minutes from Highway 7/404 and 15 minutes from Newmarket/Aurora.
Location
Province ON
County York
Area Keswick South
Rooms
Family Room Yes
Basement Unfinished, Walk-Out
Kitchen 1
Interior
Interior Features Ventilation System
Cooling None
Fireplace Yes
Heat Source Gas
Exterior
Garage Private
Garage Spaces 2.0
Pool None
Waterfront No
Roof Type Asphalt Shingle
Parking Type Attached
Total Parking Spaces 4
Building
Foundation Poured Concrete
Listed by HOME CHOICE REALTY INC.

"My job is to find and attract mastery-based agents to the office, protect the culture, and make sure everyone is happy! "
7885 Tranmere Dr Unit 1, Mississauga, Ontario, L5S1V8, CAN







