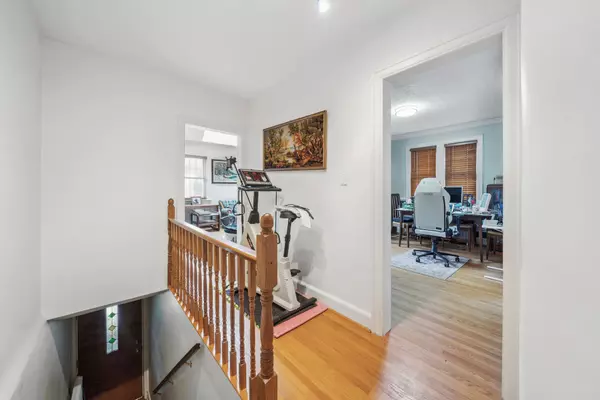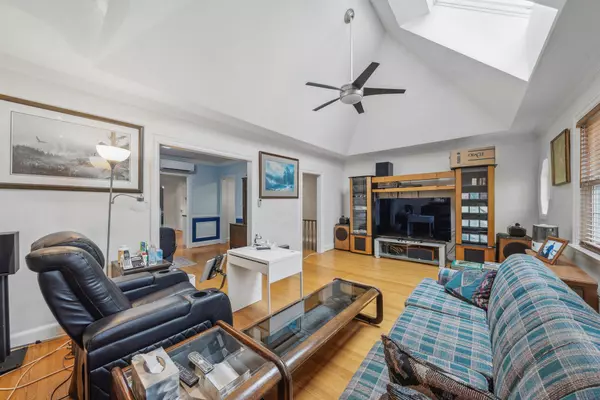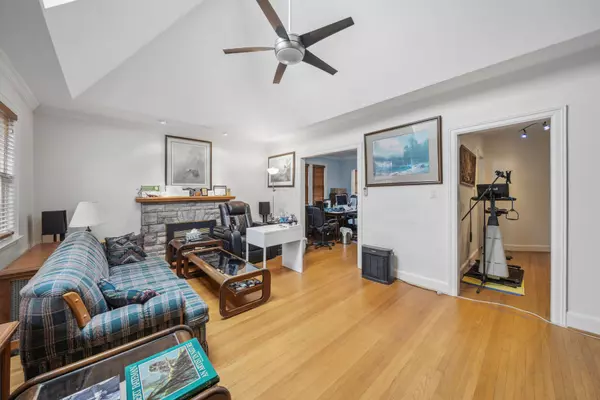
8 Beds
6 Baths
8 Beds
6 Baths
Key Details
Property Type Multi-Family
Sub Type Multiplex
Listing Status Active
Purchase Type For Sale
Approx. Sqft 5000 +
MLS Listing ID C9242163
Style 2-Storey
Bedrooms 8
Annual Tax Amount $12,539
Tax Year 2023
Property Description
Location
Province ON
County Toronto
Area Lawrence Park South
Rooms
Family Room No
Basement Finished with Walk-Out, Apartment
Kitchen 6
Separate Den/Office 4
Interior
Interior Features Other
Cooling Wall Unit(s)
Fireplace Yes
Heat Source Gas
Exterior
Garage Lane
Garage Spaces 2.0
Pool None
Waterfront No
Roof Type Shingles
Parking Type Detached
Total Parking Spaces 6
Building
Unit Features Fenced Yard,Park,Public Transit
Foundation Block

"My job is to find and attract mastery-based agents to the office, protect the culture, and make sure everyone is happy! "
7885 Tranmere Dr Unit 1, Mississauga, Ontario, L5S1V8, CAN







