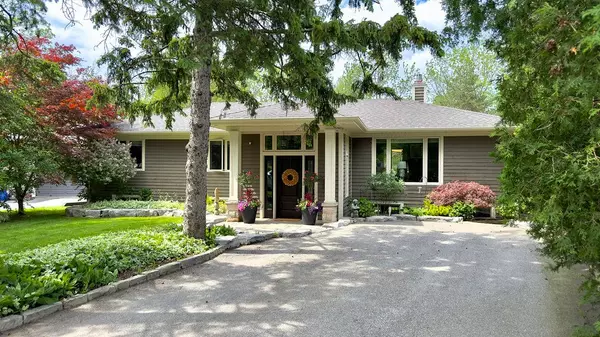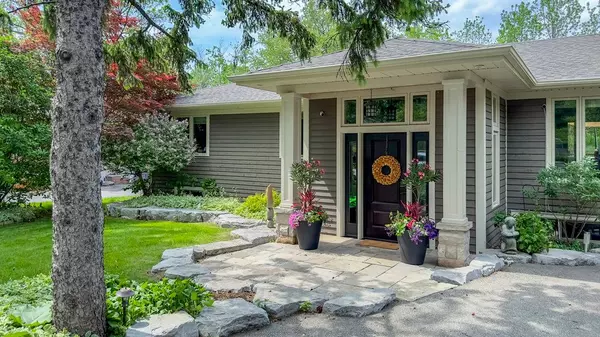
3 Beds
2 Baths
3 Beds
2 Baths
Key Details
Property Type Single Family Home
Sub Type Detached
Listing Status Active
Purchase Type For Sale
Approx. Sqft 1500-2000
MLS Listing ID W9240930
Style Bungalow
Bedrooms 3
Annual Tax Amount $8,642
Tax Year 2023
Property Description
Location
Province ON
County Halton
Area Eastlake
Rooms
Family Room Yes
Basement Full, Finished
Kitchen 1
Separate Den/Office 1
Interior
Interior Features None
Cooling Central Air
Fireplace Yes
Heat Source Gas
Exterior
Exterior Feature Deck
Garage Private
Garage Spaces 4.0
Pool None
Waterfront No
View Creek/Stream
Roof Type Asphalt Shingle
Parking Type None
Total Parking Spaces 4
Building
Unit Features Public Transit,River/Stream
Foundation Concrete Block

"My job is to find and attract mastery-based agents to the office, protect the culture, and make sure everyone is happy! "
7885 Tranmere Dr Unit 1, Mississauga, Ontario, L5S1V8, CAN







