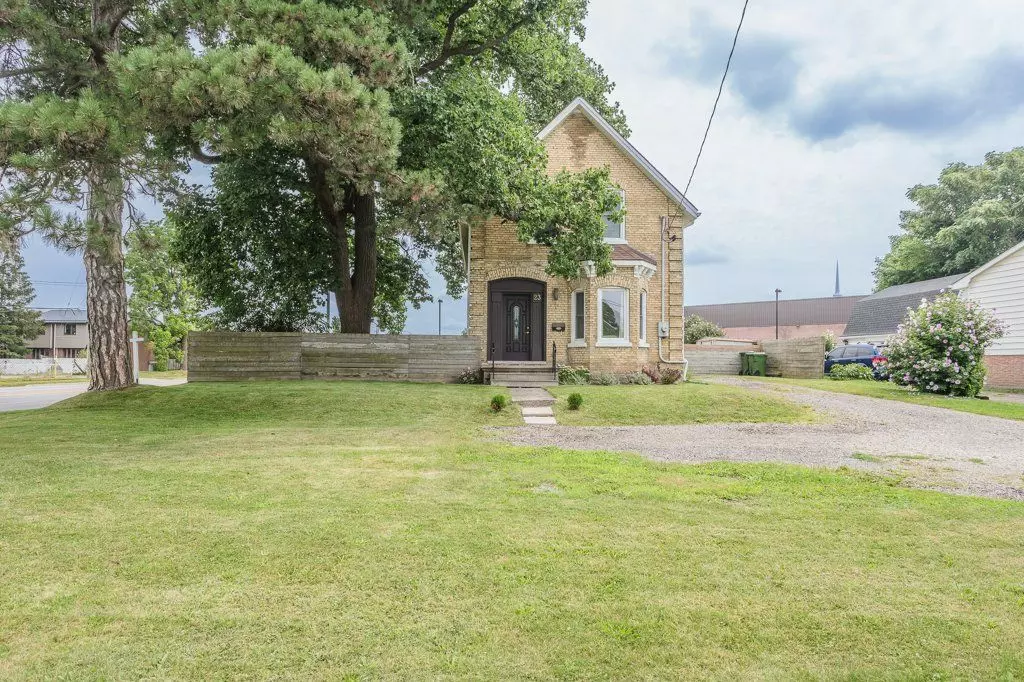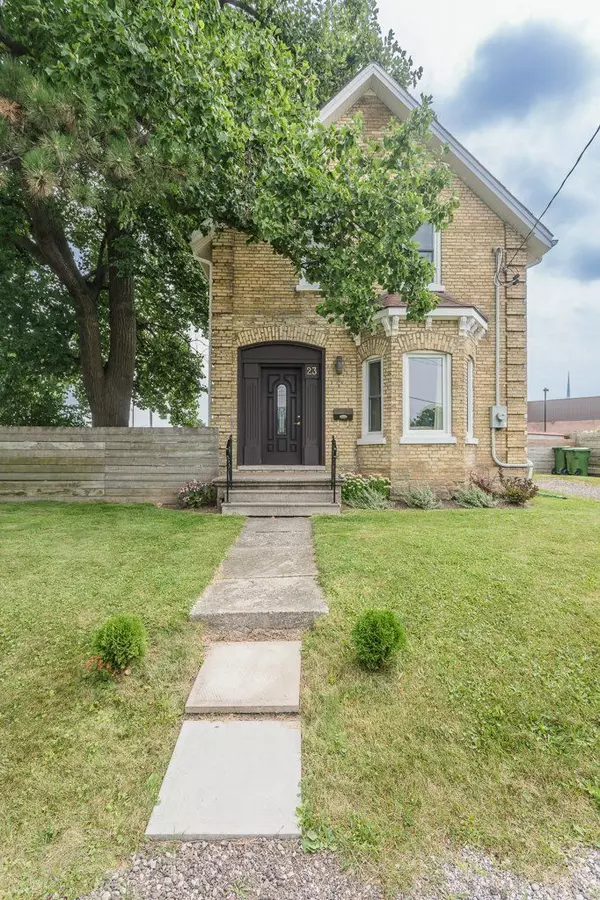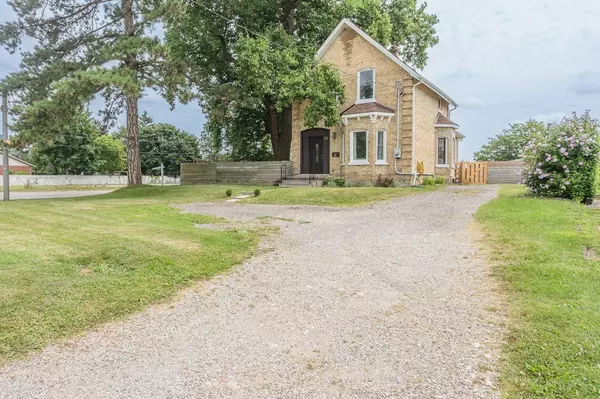
3 Beds
2 Baths
3 Beds
2 Baths
Key Details
Property Type Single Family Home
Sub Type Detached
Listing Status Active
Purchase Type For Sale
Approx. Sqft 1100-1500
MLS Listing ID X9233350
Style 2-Storey
Bedrooms 3
Annual Tax Amount $2,412
Tax Year 2024
Property Description
Location
Province ON
County Elgin
Area Se
Rooms
Family Room Yes
Basement Full, Unfinished
Kitchen 0
Interior
Interior Features Other
Cooling Central Air
Fireplace No
Heat Source Gas
Exterior
Garage Private
Garage Spaces 5.0
Pool None
Waterfront No
Roof Type Asphalt Shingle
Parking Type None
Total Parking Spaces 5
Building
Unit Features Fenced Yard,Hospital,Place Of Worship,Public Transit,School,School Bus Route
Foundation Other

"My job is to find and attract mastery-based agents to the office, protect the culture, and make sure everyone is happy! "
7885 Tranmere Dr Unit 1, Mississauga, Ontario, L5S1V8, CAN







