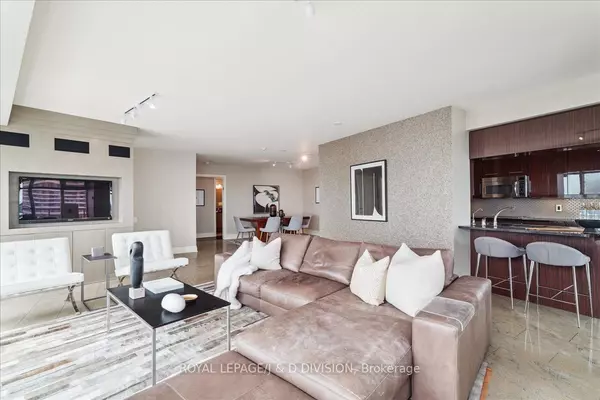
2 Beds
2 Baths
2 Beds
2 Baths
Key Details
Property Type Condo
Sub Type Condo Apartment
Listing Status Active
Purchase Type For Sale
Approx. Sqft 1400-1599
MLS Listing ID C9231911
Style Apartment
Bedrooms 2
HOA Fees $1,379
Annual Tax Amount $7,202
Tax Year 2024
Property Description
Location
Province ON
County Toronto
Community Mount Pleasant West
Area Toronto
Region Mount Pleasant West
City Region Mount Pleasant West
Rooms
Family Room No
Basement None
Kitchen 1
Interior
Interior Features Carpet Free
Cooling Central Air
Fireplace No
Heat Source Gas
Exterior
Parking Features Underground
Garage Spaces 2.0
View Clear, Lake, Skyline
Roof Type Unknown
Total Parking Spaces 2
Building
Story 33
Unit Features Electric Car Charger,Clear View,Hospital,Park,Public Transit,Rec./Commun.Centre
Foundation Unknown
Locker Owned
Others
Security Features Concierge/Security
Pets Allowed Restricted

"My job is to find and attract mastery-based agents to the office, protect the culture, and make sure everyone is happy! "
7885 Tranmere Dr Unit 1, Mississauga, Ontario, L5S1V8, CAN







