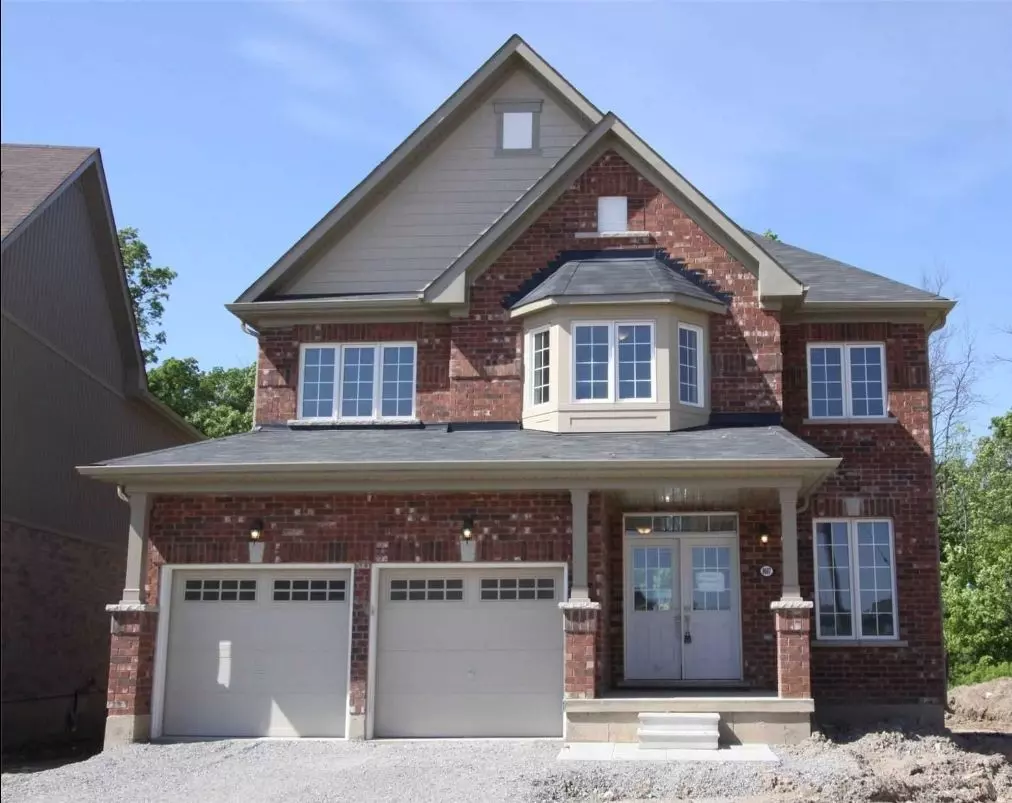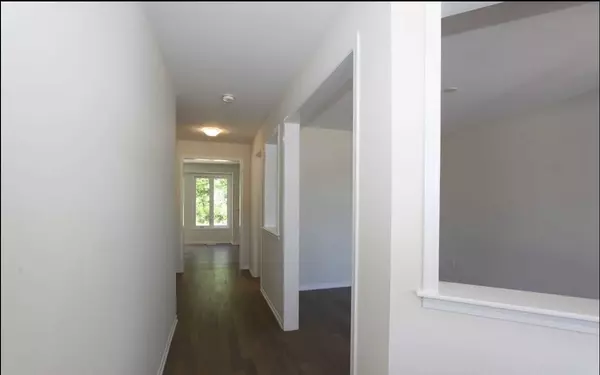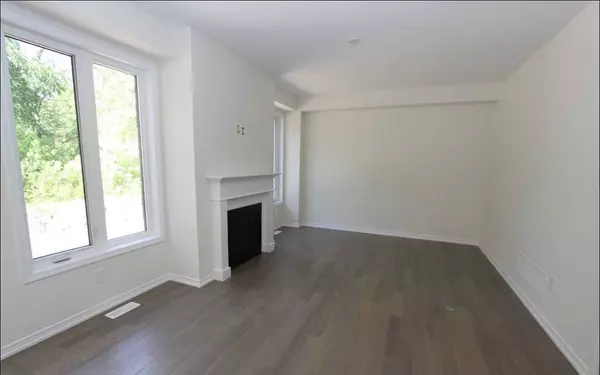REQUEST A TOUR
In-PersonVirtual Tour

$ 999,999
Est. payment | /mo
4 Beds
3 Baths
$ 999,999
Est. payment | /mo
4 Beds
3 Baths
Key Details
Property Type Single Family Home
Sub Type Detached
Listing Status Active
Purchase Type For Sale
MLS Listing ID X9230036
Style 2-Storey
Bedrooms 4
Annual Tax Amount $6,946
Tax Year 2023
Property Description
Discover a gem in the heart of Niagara Falls! This detached home is perfectly situated just five minutes from the iconic Falls with major stores and attractions only a minute's drive away. Enjoy quick access to the QEW and proximity to both the US Rainbow Bridge and Peace Bridge to the USA. Inside, you'll find no carpets only beautiful hardwood and ceramic tiles throughout. The family room boasts a cozy fireplace, and the home features soaring 9-foot ceilings. Nestled on a premium ravine lot, the property offers an extended backyard with no rear neighbours, ensuring privacy and tranquility. With four car parking spaces, convenience is key. The main floor greets you with a welcoming foyer, a versatile den, and an elegant dining room. The open-concept kitchen, complete with an island and walk-in pantry, flows seamlessly into the family room and out to the rear deck. The primary bedroom is a true retreat with a spacious walk-in closet, sitting area, and luxurious 5-piece ensuite. Take advantage of the opportunity to turn this house into your perfect haven!
Location
Province ON
County Niagara
Rooms
Family Room Yes
Basement Unfinished
Kitchen 1
Interior
Interior Features None
Cooling Central Air
Fireplace Yes
Heat Source Gas
Exterior
Garage Private
Garage Spaces 2.0
Pool None
Waterfront No
Roof Type Shingles
Parking Type Built-In
Total Parking Spaces 4
Building
Foundation Unknown
Listed by KELLER WILLIAMS LEGACIES REALTY

"My job is to find and attract mastery-based agents to the office, protect the culture, and make sure everyone is happy! "
7885 Tranmere Dr Unit 1, Mississauga, Ontario, L5S1V8, CAN







