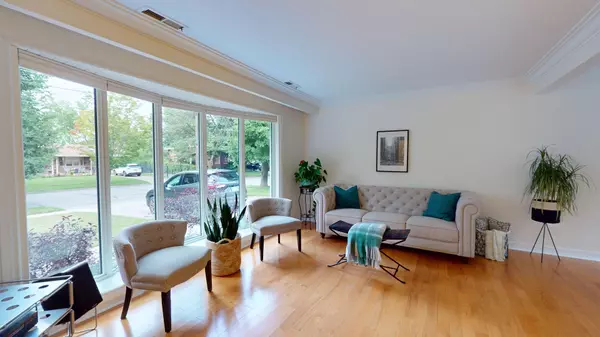
3 Beds
2 Baths
3 Beds
2 Baths
Key Details
Property Type Single Family Home
Sub Type Detached
Listing Status Active
Purchase Type For Sale
Approx. Sqft 1100-1500
MLS Listing ID X9056026
Style Sidesplit 3
Bedrooms 3
Annual Tax Amount $5,133
Tax Year 2024
Property Description
Location
Province ON
County Wellington
Area Central East
Rooms
Family Room No
Basement Partial Basement, Partially Finished
Kitchen 1
Interior
Interior Features Auto Garage Door Remote, Central Vacuum, Water Softener
Cooling Central Air
Fireplace Yes
Heat Source Electric
Exterior
Garage Private Double
Garage Spaces 4.0
Pool Inground
Waterfront No
Waterfront Description None
Roof Type Asphalt Shingle
Parking Type Attached
Total Parking Spaces 5
Building
Unit Features Fenced Yard,Park,Public Transit,School,School Bus Route
Foundation Poured Concrete

"My job is to find and attract mastery-based agents to the office, protect the culture, and make sure everyone is happy! "
7885 Tranmere Dr Unit 1, Mississauga, Ontario, L5S1V8, CAN







