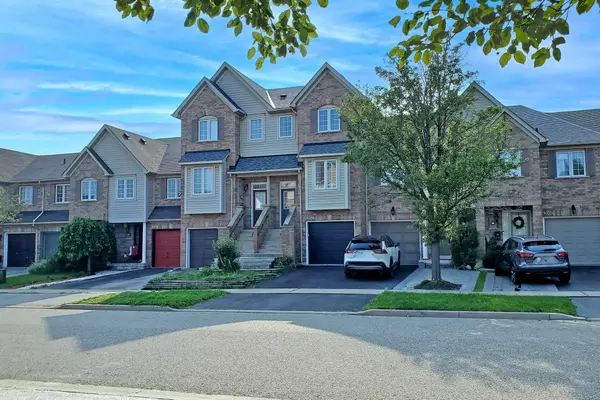REQUEST A TOUR
In-PersonVirtual Tour

$ 1,118,000
Est. payment | /mo
3 Beds
2 Baths
$ 1,118,000
Est. payment | /mo
3 Beds
2 Baths
Key Details
Property Type Townhouse
Sub Type Att/Row/Townhouse
Listing Status Active
Purchase Type For Sale
MLS Listing ID W9052744
Style 3-Storey
Bedrooms 3
Annual Tax Amount $3,419
Tax Year 2023
Property Description
Gorgeous Freehold Townhouse In West Oak Trails.One Of Oakville's Most Sought-After Communities!South North Facing With Sunshine All Day. Functional Layout Suitable To All Families. Direct Access From The Garage. Gleaming Engineered Flooring Throughout. Main Floor Feature Living Room/Dinning Room And Open Concept Kitchen With Granite CounterTop And Upgraded Cabinet, S/S Appliances. Breakfast Area With Built In Sitting Area Walks Out To Deck Look Overs Beautiful Backyard. 3 Spacious And Sunfilled Bedrooms On The Second Floor With Large Closets. Big Area With Separate Entrance Walks Out To New Patio On Backyard On The Lower Level Can Be Recreation Area/Office Or Another Bedroom. Easy To Build A Bathroom On This Level. Spacious Basement Can Be Finished As Recreation Room/One Bedroom Or Simply Storage.Located In A Family-Friendly Neighbourhood, This Charming Townhome Is Surrounded By Excellent Amenities. Residents Can Enjoy Proximity To Top-Rated Schools, Beautiful Parks, A Community Center, A Hospital, And Various Shopping Options And Restaurants. With Easy Access To Major Highways, This Home Is Perfect For Families Looking For Convenience And A Vibrant Community Lifestyle.
Location
Province ON
County Halton
Area West Oak Trails
Rooms
Family Room No
Basement Full
Kitchen 1
Separate Den/Office 1
Interior
Interior Features Other
Cooling Central Air
Fireplace No
Heat Source Gas
Exterior
Garage Private
Garage Spaces 1.0
Pool None
Waterfront No
Roof Type Unknown
Parking Type Built-In
Total Parking Spaces 2
Building
Foundation Unknown
Listed by HOMELIFE LANDMARK REALTY INC.

"My job is to find and attract mastery-based agents to the office, protect the culture, and make sure everyone is happy! "
7885 Tranmere Dr Unit 1, Mississauga, Ontario, L5S1V8, CAN







