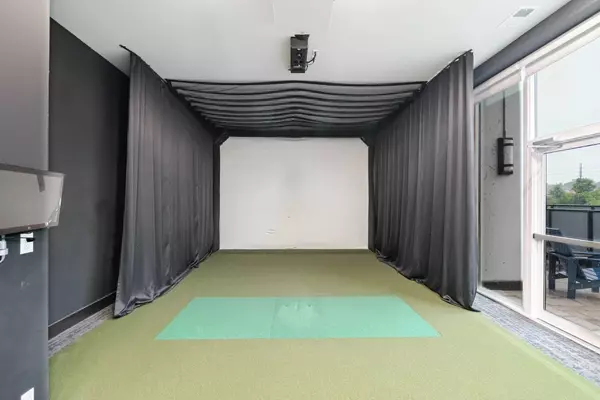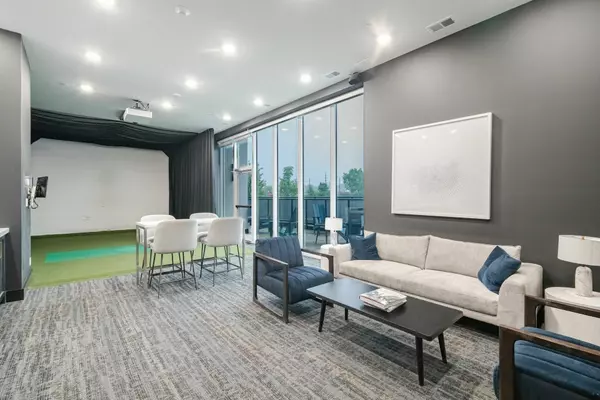
2 Beds
2 Beds
Key Details
Property Type Condo
Listing Status Active
Purchase Type For Sale
Approx. Sqft 1400-1599
MLS Listing ID X9042727
Style Apartment
Bedrooms 2
HOA Fees $547
Annual Tax Amount $2,800
Tax Year 2024
Property Description
Location
Province ON
County Wellington
Area Two Rivers
Rooms
Family Room No
Basement None
Kitchen 1
Ensuite Laundry In-Suite Laundry
Interior
Interior Features Other
Laundry Location In-Suite Laundry
Cooling Central Air
Fireplaces Type Electric
Fireplace Yes
Heat Source Other
Exterior
Garage Other
Waterfront No
Parking Type Underground
Total Parking Spaces 1
Building
Story 9
Foundation Poured Concrete
Locker None
Others
Pets Description Restricted

"My job is to find and attract mastery-based agents to the office, protect the culture, and make sure everyone is happy! "
7885 Tranmere Dr Unit 1, Mississauga, Ontario, L5S1V8, CAN







