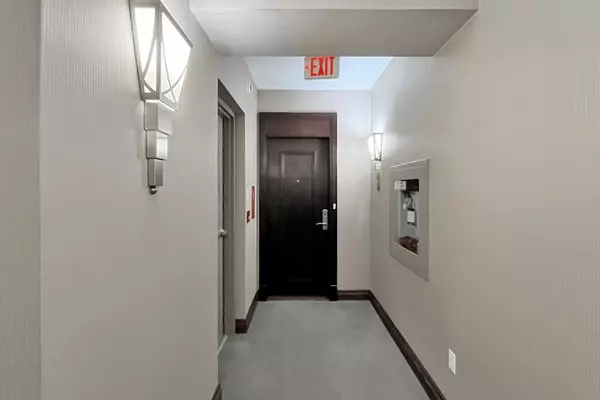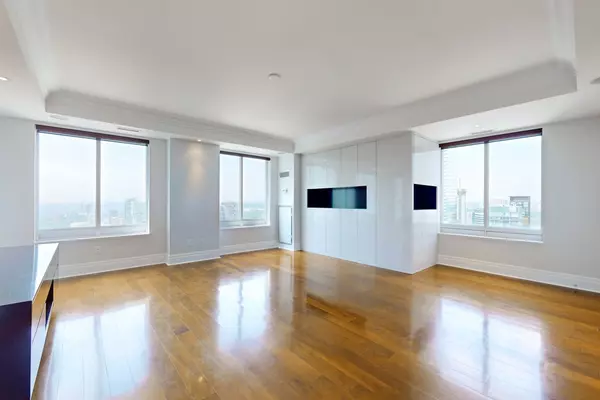
2 Beds
3 Baths
2 Beds
3 Baths
Key Details
Property Type Condo
Sub Type Condo Apartment
Listing Status Active
Purchase Type For Sale
Approx. Sqft 1400-1599
MLS Listing ID C9015362
Style Apartment
Bedrooms 2
HOA Fees $1,441
Annual Tax Amount $9,341
Tax Year 2024
Property Description
Location
Province ON
County Toronto
Area Bay Street Corridor
Rooms
Family Room No
Basement None
Kitchen 1
Ensuite Laundry Ensuite
Separate Den/Office 1
Interior
Interior Features Built-In Oven, Carpet Free, Countertop Range, Storage Area Lockers
Laundry Location Ensuite
Cooling Central Air
Fireplace No
Heat Source Gas
Exterior
Garage Underground
Waterfront No
View City, Skyline
Parking Type Underground
Total Parking Spaces 2
Building
Story 33
Unit Features Arts Centre,Library,Public Transit,Hospital
Locker Owned
Others
Security Features Carbon Monoxide Detectors,Concierge/Security
Pets Description Restricted

"My job is to find and attract mastery-based agents to the office, protect the culture, and make sure everyone is happy! "
7885 Tranmere Dr Unit 1, Mississauga, Ontario, L5S1V8, CAN







