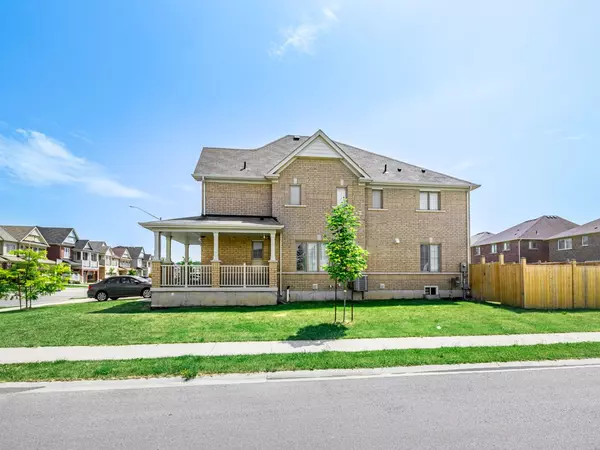REQUEST A TOUR
In-PersonVirtual Tour

$ 879,999
Est. payment | /mo
4 Beds
$ 879,999
Est. payment | /mo
4 Beds
Key Details
Property Type Single Family Home
Listing Status Active
Purchase Type For Sale
Approx. Sqft 2000-2500
MLS Listing ID X8491362
Style 2-Storey
Bedrooms 4
Annual Tax Amount $6,152
Tax Year 2023
Property Description
Introducing the 7731 Butternut Blvd in Niagara Falls, where modern elegance meets comfort and practicality in this captivating 2sty home. Boasting a blend of style & functionality, this home offers 4 beds & 4 baths, inviting you to embrace a lifestyle of luxury and convenience. The striking epoxy exterior detailing on both the double-door entrance and double-car garage immediately captures attention, hinting the elegance within. As you enter this beauty, be greeted by the Large Foyer followed by the great room, then discover an inviting open-concept eat-in kitchen and living area with abundant space for relaxation and entertaining, bursting with natural light. Adorned with stainless steel appliances, ample canbinetry and a seamless flow to the backyard porch, and main floor laundry. 2nd Floor Enjoy the 4 Bed & 4 Bath includes 2 Master Bedroom comes with 5 Piece En-suite Separate Tub And Stand-Up Shower As Well As Large Walk-In Closet. 3rd Bedroom and 4th Bedroom offers a Jack & Jill Style 4 Piece En-suite with Large Closets & Large Windows.
Location
Province ON
County Niagara
Rooms
Family Room Yes
Basement Unfinished
Kitchen 1
Interior
Interior Features Other
Cooling Central Air
Fireplace No
Heat Source Gas
Exterior
Garage Private Double
Garage Spaces 2.0
Pool None
Waterfront No
Roof Type Shingles
Parking Type Attached
Total Parking Spaces 4
Building
Foundation Brick
Listed by HOMELIFE GALAXY REAL ESTATE LTD.

"My job is to find and attract mastery-based agents to the office, protect the culture, and make sure everyone is happy! "
7885 Tranmere Dr Unit 1, Mississauga, Ontario, L5S1V8, CAN







