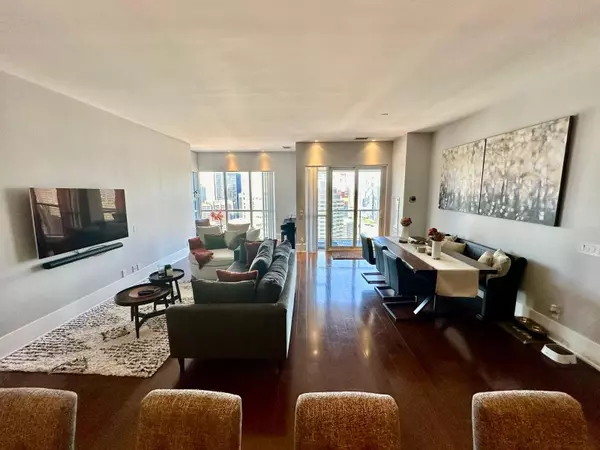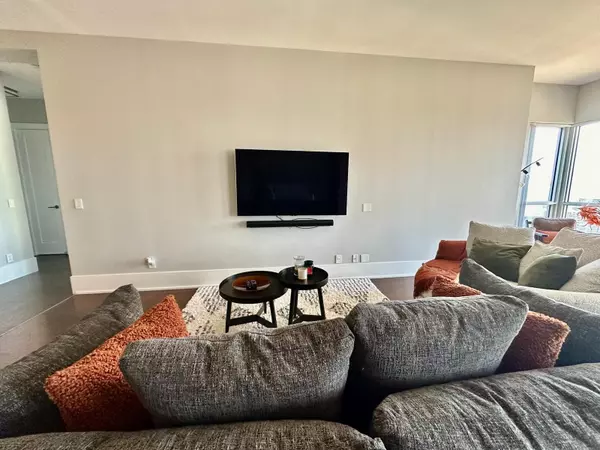
2 Beds
2 Beds
Key Details
Property Type Condo
Listing Status Active
Purchase Type For Sale
Approx. Sqft 1600-1799
MLS Listing ID C8464004
Style Apartment
Bedrooms 2
HOA Fees $1,377
Annual Tax Amount $10,933
Tax Year 2024
Property Description
Location
Province ON
County Toronto
Area Waterfront Communities C1
Rooms
Family Room No
Basement None
Kitchen 1
Ensuite Laundry In-Suite Laundry
Separate Den/Office 1
Interior
Interior Features None
Laundry Location In-Suite Laundry
Cooling Central Air
Fireplace No
Heat Source Gas
Exterior
Garage Underground
Waterfront No
View Skyline, Lake, Downtown
Parking Type Underground
Total Parking Spaces 2
Building
Story 46
Locker Owned
Others
Pets Description No

"My job is to find and attract mastery-based agents to the office, protect the culture, and make sure everyone is happy! "
7885 Tranmere Dr Unit 1, Mississauga, Ontario, L5S1V8, CAN







