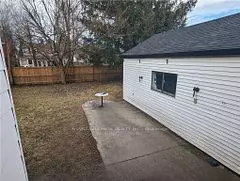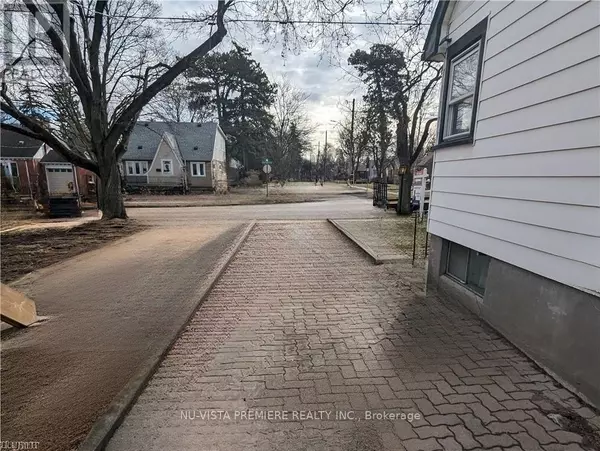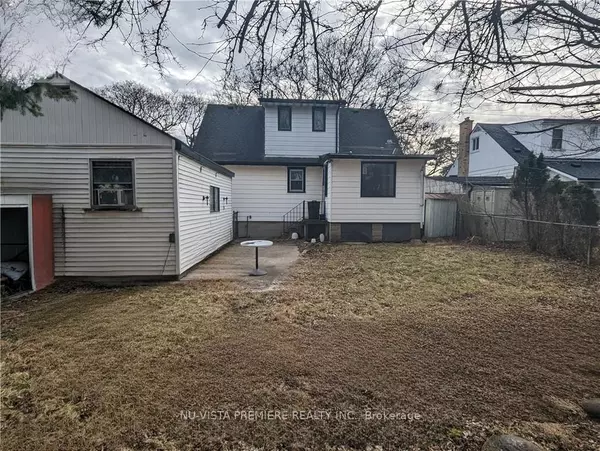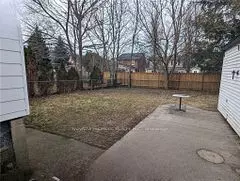REQUEST A TOUR
In-PersonVirtual Tour

$ 595,000
Est. payment | /mo
4 Beds
$ 595,000
Est. payment | /mo
4 Beds
Key Details
Property Type Single Family Home
Listing Status Active
Purchase Type For Sale
MLS Listing ID X8450234
Style 1 1/2 Storey
Bedrooms 4
Annual Tax Amount $2,776
Tax Year 2023
Property Description
Introducing this charming 4-bedroom, 1.5-bathroom home with a detached garage boasting a comfortable layout across its one-and-a-half storeys. Beyond its unassuming exterior lies a spacious interior that immediately captivates upon entry. The spacious living room with a bright bay window sets the mood for coziness and warmth. Adjacent to the living area are two well-appointed bedrooms and a full 4-piece bathroom. The kitchen, a focal point of the home, offers ample space and features an inviting eat-in area with views of the expansive yard, perfect for accommodating a pool. Downstairs, a fully finished lower level awaits, complete with an oversized recreation room and convenient laundry facilities. Ascending to the upper level, you'll discover two additional sizable bedrooms and a convenient 2-piece bathroom. This home is turnkey, with recent upgrades to flooring, paint, and one of the bathrooms. All appliances are included for added convenience. Conveniently located just 5 minutes from Fanshawe College, 10 minutes from downtown, 15 minutes from the hospital, and 10 minutes from the 401 highway, this home offers comfort and accessibility. Nearby amenities, such as restaurants and shopping establishments, further enhance the appeal of this desirable property.
Location
Province ON
County Middlesex
Rooms
Family Room Yes
Basement Finished
Kitchen 1
Separate Den/Office 2
Interior
Interior Features Primary Bedroom - Main Floor
Cooling Central Air
Fireplace Yes
Heat Source Gas
Exterior
Garage Lane
Garage Spaces 4.0
Pool None
Waterfront No
Roof Type Asphalt Shingle
Parking Type Detached
Total Parking Spaces 5
Building
Foundation Poured Concrete
Listed by NU-VISTA PREMIERE REALTY INC.

"My job is to find and attract mastery-based agents to the office, protect the culture, and make sure everyone is happy! "
7885 Tranmere Dr Unit 1, Mississauga, Ontario, L5S1V8, CAN







