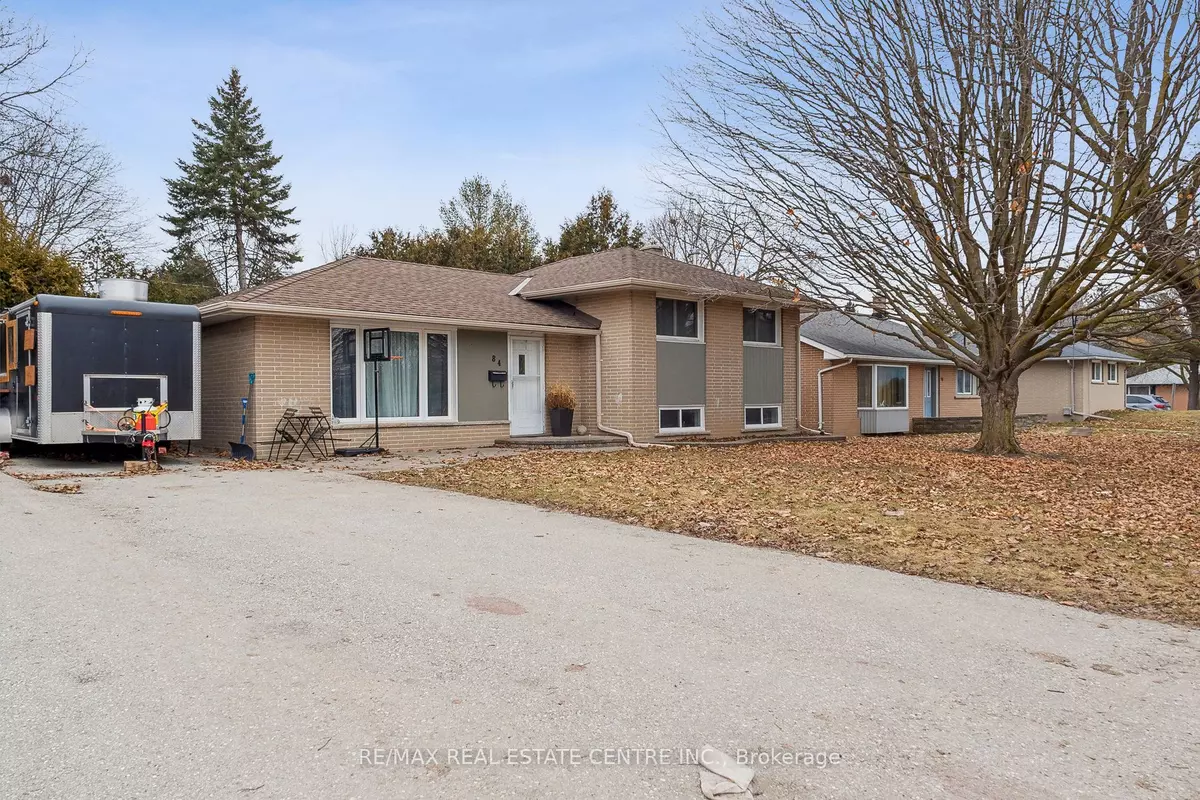REQUEST A TOUR
In-PersonVirtual Tour

$ 739,900
Est. payment | /mo
3 Beds
$ 739,900
Est. payment | /mo
3 Beds
Key Details
Property Type Single Family Home
Listing Status Active
Purchase Type For Sale
MLS Listing ID S8448418
Style Backsplit 3
Bedrooms 3
Annual Tax Amount $4,003
Tax Year 2023
Property Description
Beautifully maintained, detached home in charming East-End Barrie, set in a large, private yard.Includes large modern deck and large garden shed. The updated kitchen is a chef's delight, featuring stainless steel appliances and a double sink beneath a picturesque window, plus a bonusnook for additional kitchen essentials. Separate living room & dining room with elegant hardwood floors. 3 spacious bedrooms with hardwood flooring and an updated, modern bathroom. Expansive and cozy rec room, complete with above-grade windows and a fireplace that's perfect for creating cherished memories. Painted in beautiful, neutral colors, providing a blank canvas for your personal touch.Ideally situated, this home is just steps from schools, and only a few minutes from the lake, Highway 400, shopping and all essential amenities. For more visit 84rose.com. Please google Search "84 Rose Street Barrie" to view pics from previous listings. (tenant prefers no interior pics)
Location
Province ON
County Simcoe
Area Wellington
Rooms
Family Room No
Basement Finished
Kitchen 1
Interior
Interior Features None
Cooling Central Air
Fireplace Yes
Heat Source Gas
Exterior
Garage Private
Garage Spaces 3.0
Pool None
Waterfront No
Roof Type Asphalt Shingle
Parking Type None
Total Parking Spaces 3
Building
Foundation Unknown
Listed by RE/MAX REAL ESTATE CENTRE INC.

"My job is to find and attract mastery-based agents to the office, protect the culture, and make sure everyone is happy! "
7885 Tranmere Dr Unit 1, Mississauga, Ontario, L5S1V8, CAN







