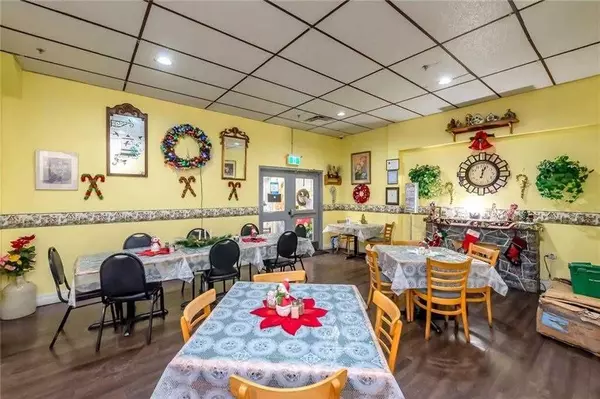REQUEST A TOUR
In-PersonVirtual Tour

$ 95,000
Est. payment | /mo
1,300 SqFt
$ 95,000
Est. payment | /mo
1,300 SqFt
Key Details
Property Type Commercial
Listing Status Active
Purchase Type For Sale
Square Footage 1,300 sqft
Price per Sqft $73
MLS Listing ID X5837095
Annual Tax Amount $1
Tax Year 2022
Property Description
Incredible Opportunity To Own Vibrant Restaurant Business In Heart Of Dunnville's Downtown Enjoying Ex. Visibility & Hi-Volume Of Daily Pedestrian Traffic. Known As "Small Dimensions" - Renowned For Outstanding, Healthy Food W/No Additives Or Preservatives (Seller May Offer Recipes At Seller's Option) Incs Steady/Loyal Clientele Base. Ftrs Large Foyer Providing Entry To 810Sf Dining Area Boasting 10Ft Ceilings Accommodating 46 Patrons & Fully Equipped 400Sf Comm. Kitchen - Equipment List Avail. New Buyer/Tenant To Negotiate Long Term Lease W/Landlord - All Leases To Inc Permission To Use 2 Clean Washrooms In Secured Adjacent Common Area. 2-4 Parking Spots & Street Parking. P&L Available - Confidentiality Agreement Required. Viewings By Appointment Only - Do Not Enter During Business Hours.
Location
Province ON
County Haldimand
Area Dunnville
Interior
Heating Yes
Cooling Yes
Exterior
Garage Spaces 2.0
Utilities Available Available
Parking Type Street
Others
Security Features Yes
Listed by RE/MAX ESCARPMENT REALTY INC.

"My job is to find and attract mastery-based agents to the office, protect the culture, and make sure everyone is happy! "
7885 Tranmere Dr Unit 1, Mississauga, Ontario, L5S1V8, CAN







