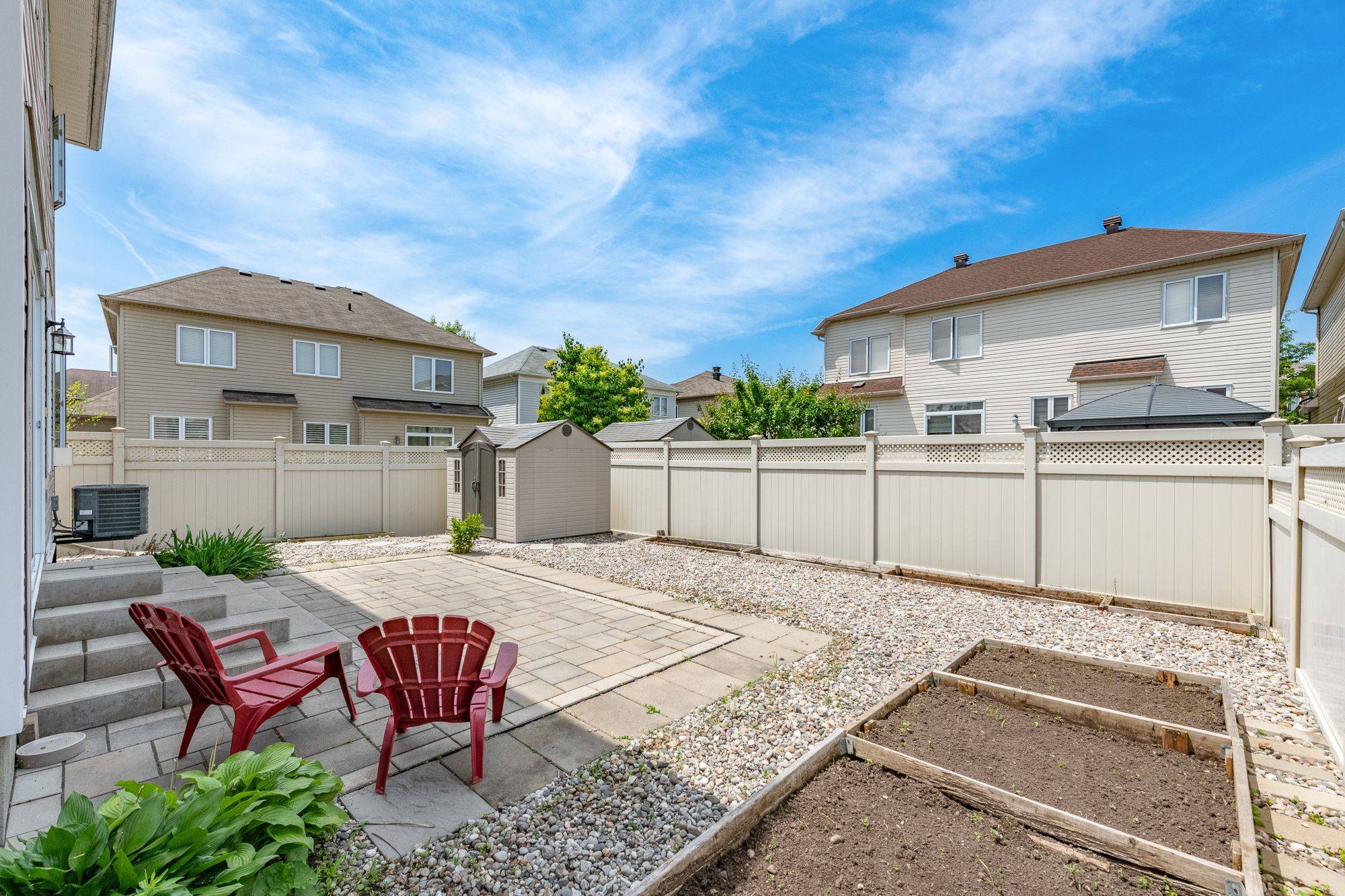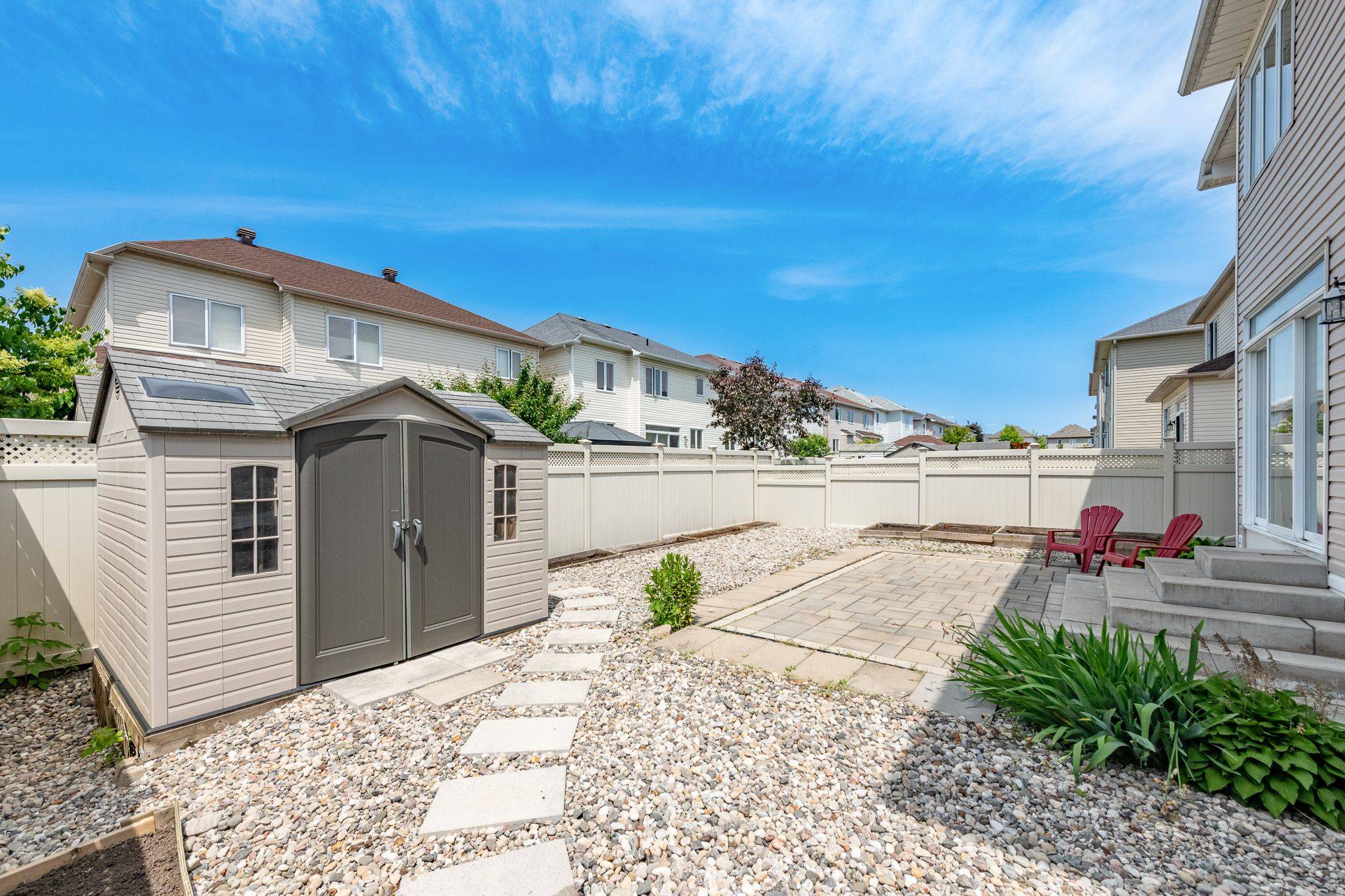$1,010,000
$1,075,000
6.0%For more information regarding the value of a property, please contact us for a free consultation.
4 Beds
4 Baths
SOLD DATE : 07/18/2025
Key Details
Sold Price $1,010,000
Property Type Single Family Home
Sub Type Detached
Listing Status Sold
Purchase Type For Sale
Approx. Sqft 2500-3000
Subdivision 7709 - Barrhaven - Strandherd
MLS Listing ID X12234176
Sold Date 07/18/25
Style 2-Storey
Bedrooms 4
Building Age 16-30
Annual Tax Amount $6,290
Tax Year 2024
Property Sub-Type Detached
Property Description
OPEN HOUSE SUNDAY JUNE 22nd 2PM-4PM. Beautifully upgraded and impeccably maintained, this 4-bedroom, 4-bathroom home is located on a quiet crescent in a highly sought-after neighbourhood close to top-rated schools, parks, shops, transit, and recreation. Situated on a 50' lot with over 3,500 sq.ft. of living space, this home offers exceptional comfort and versatility.The main level features a dramatic 20-ft open-to-above foyer, 9-ft ceilings, sun-filled living and dining rooms, and a spacious family room with gas fireplace. The gourmet kitchen includes granite countertops, stainless steel appliances, a walk-in pantry, and an eat-in breakfast area. A built-in wine station adds an elegant touch. Upstairs you'll find a loft perfect for a home office or study area, a generous primary suite with walk-in closet and 5-piece ensuite, plus three additional bedrooms and a full bath with double sinks.The finished lower level includes a large rec room, gym, wet bar, and a full bathroom. Professionally landscaped front and back with an extended stone driveway, interlock patio, storage shed, and a fully fenced yard this home offers turnkey living in a prime family-friendly location.
Location
Province ON
County Ottawa
Community 7709 - Barrhaven - Strandherd
Area Ottawa
Rooms
Family Room Yes
Basement Full, Finished
Kitchen 1
Interior
Interior Features Auto Garage Door Remote, Bar Fridge
Cooling Central Air
Fireplaces Number 1
Fireplaces Type Natural Gas, Family Room
Exterior
Exterior Feature Deck
Parking Features Inside Entry
Garage Spaces 2.0
Pool None
Roof Type Asphalt Shingle
Lot Frontage 49.69
Lot Depth 89.25
Total Parking Spaces 4
Building
Foundation Poured Concrete
Others
Senior Community Yes
Read Less Info
Want to know what your home might be worth? Contact us for a FREE valuation!

Our team is ready to help you sell your home for the highest possible price ASAP
"My job is to find and attract mastery-based agents to the office, protect the culture, and make sure everyone is happy! "
7885 Tranmere Dr Unit 1, Mississauga, Ontario, L5S1V8, CAN







