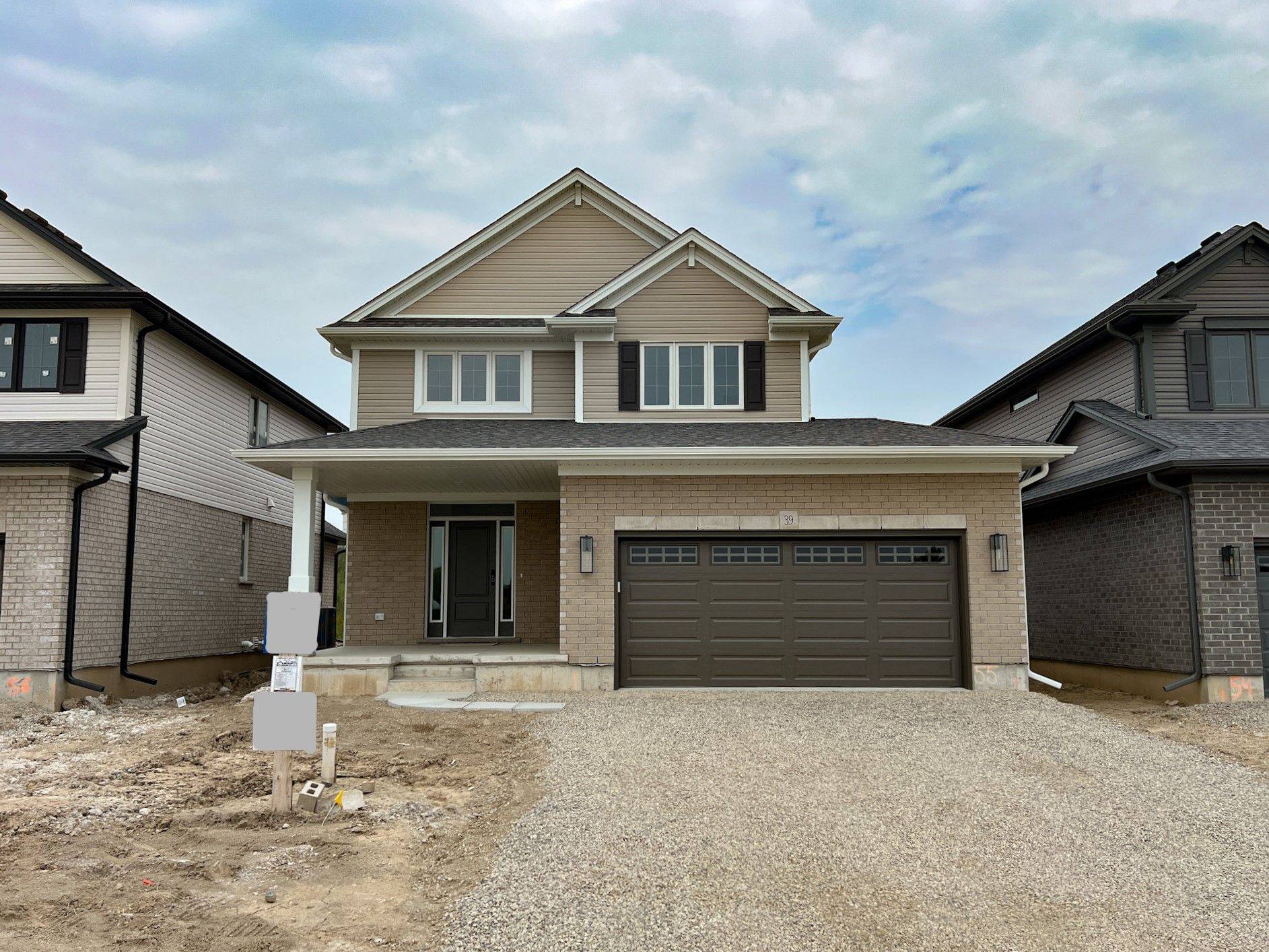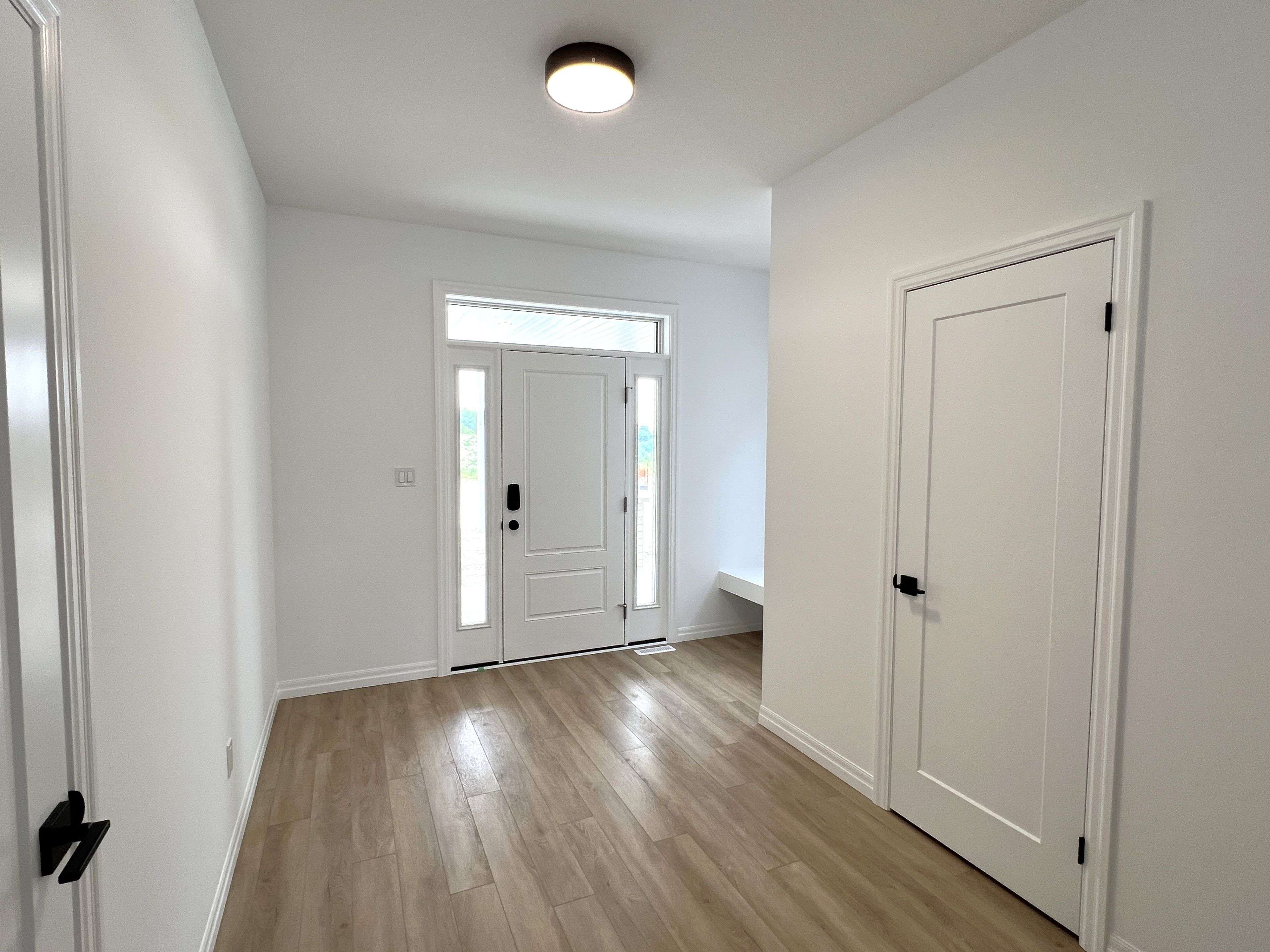$715,752
$715,752
For more information regarding the value of a property, please contact us for a free consultation.
3 Beds
3 Baths
SOLD DATE : 07/17/2025
Key Details
Sold Price $715,752
Property Type Single Family Home
Sub Type Detached
Listing Status Sold
Purchase Type For Sale
Approx. Sqft 2000-2500
Subdivision Aylmer
MLS Listing ID X12226912
Sold Date 07/17/25
Style 2-Storey
Bedrooms 3
Building Age New
Tax Year 2025
Property Sub-Type Detached
Property Description
Move-in ready and thoughtfully designed by Hayhoe Homes, this 3-bedroom, 2.5-bath home offers modern living in the charming town of Aylmer. The open-concept main floor features 9' ceilings, luxury vinyl plank flooring, and a designer kitchen with quartz countertops and backsplash, a large island, and pantry, flowing into a striking two-storey dining area and bright great room with panoramic windows. Upstairs, the spacious primary suite includes a walk-in closet and a 5-piece ensuite with double sinks, soaker tub, and walk-in shower, along with two additional bedrooms and a full bath. The partially finished basement adds a family room with potential for a future 4th bedroom and bathroom. Other features include a covered front porch, rear deck with BBQ gas line, double car garage, convenient main floor laundry, Tarion New Home Warranty, plus many upgraded features throughout. Taxes to be assessed.
Location
Province ON
County Elgin
Community Aylmer
Area Elgin
Zoning R3-11
Rooms
Family Room No
Basement Partially Finished, Development Potential
Kitchen 1
Interior
Interior Features ERV/HRV, Sump Pump
Cooling Central Air
Exterior
Exterior Feature Deck
Garage Spaces 2.0
Pool None
Roof Type Shingles
Lot Frontage 42.0
Lot Depth 105.3
Total Parking Spaces 4
Building
Foundation Poured Concrete
Others
Senior Community Yes
Read Less Info
Want to know what your home might be worth? Contact us for a FREE valuation!

Our team is ready to help you sell your home for the highest possible price ASAP
"My job is to find and attract mastery-based agents to the office, protect the culture, and make sure everyone is happy! "
7885 Tranmere Dr Unit 1, Mississauga, Ontario, L5S1V8, CAN







