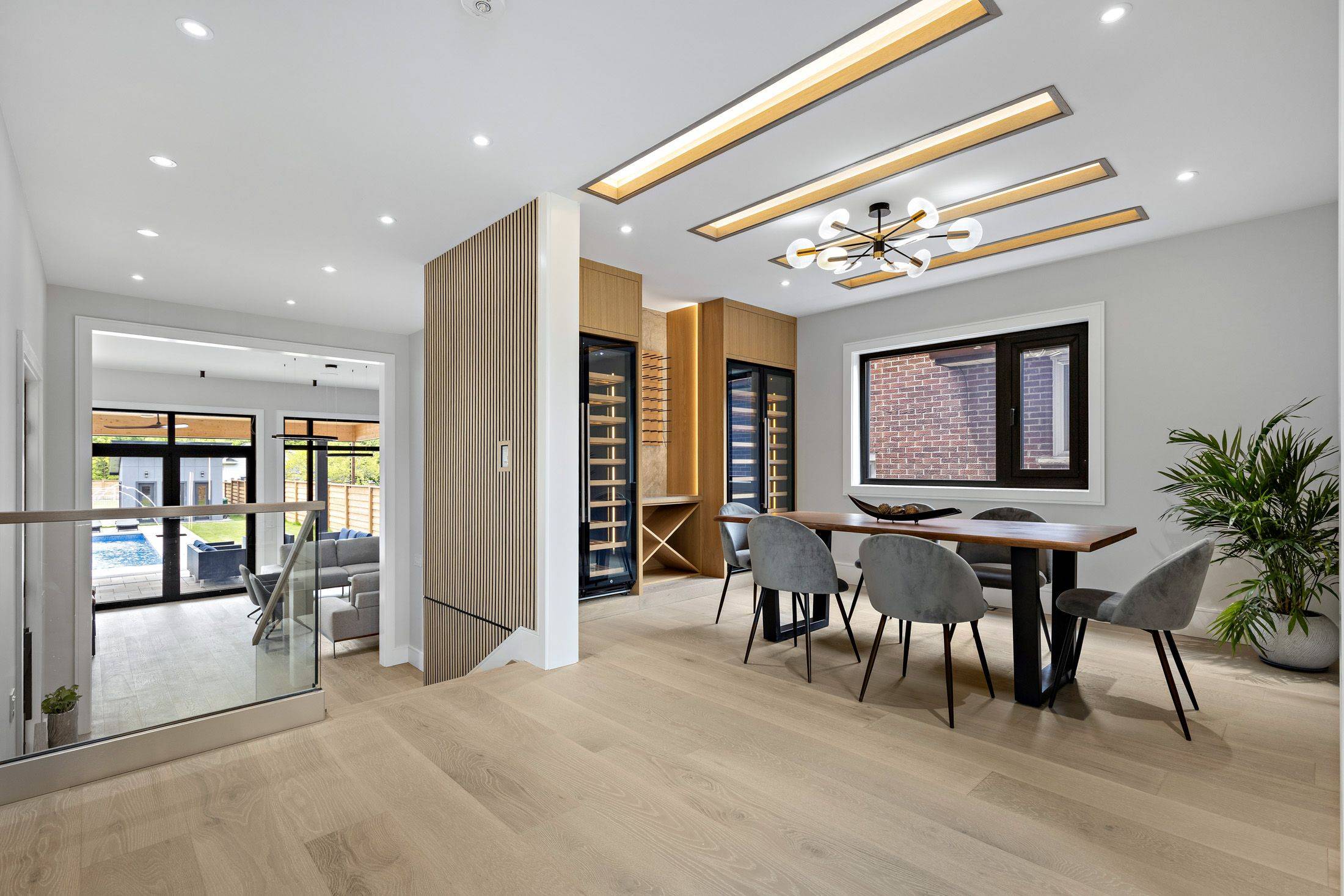$2,880,000
$2,990,000
3.7%For more information regarding the value of a property, please contact us for a free consultation.
4 Beds
5 Baths
SOLD DATE : 07/15/2025
Key Details
Sold Price $2,880,000
Property Type Single Family Home
Sub Type Detached
Listing Status Sold
Purchase Type For Sale
Approx. Sqft 3500-5000
Subdivision Lakeview
MLS Listing ID W12190658
Sold Date 07/15/25
Style 2-Storey
Bedrooms 4
Building Age 0-5
Annual Tax Amount $8,241
Tax Year 2024
Property Sub-Type Detached
Property Description
Architecturally Refined Newbuilt Residence offers over 3700sqft (Main & 2nd) of Luxurious Living. Designed with Timeless Appeal & Modern Sophistication this 4 Bedroom 5 Bath home blends high-end finishes with functional elegance. 18' high ceilings in the Living Rm 12' soaring ceilings in the Kitchen, Office & Family Rm. Triple Glass Aluminum Windows & Doors fill the home with natural light & provide an extra sense of serenity. Impeccably finished interiors, Curated Lighting, Integrated Smart Technology add comfort & style. Main level features formal Living & Dining rooms modern Office & a stunning open-concept Kitchen Family rm overlooking an exceptional Backyard. SubZero & Miele appliances, porcelain backsplash blends seamlessly into countertops, Stunning ceiling height cabinetry & a generous Centre Island w cascading Designer Porcelain Counter. The Family rm is anchored by a striking Fireplace w Floor to Ceiling Stone Mantle. Walk out to the Covered Patio w built-in speakers Fan & BBQ Gas outlet & youre immediately transported to a Muskoka resort like private backyard. 300 deep lot that backs into Cawthra Park is Professionally Landscaped w entertainment in mind. Heated Inground Pool w 4 fountains, sun filled Cabana finished in Cedar & large Indoor Shower, WIFI net coverage & Sports Field. Upstairs offers 4 well-proportioned bedrooms, Separate Furnace, AC & Wifi Thermostat. Serene Primary Retreat has grand Walk-in closet w skylight & LED custom cabinetry. Spa-like ensuite w 6 body spray jet shower 2 rainheads, handheld & floating bench, Stone Soaker Tub w amazing nature views dbl Vanity w digital display faucets. All bathrooms have designer fixtures elegantly selected Italian ceramic heated floors w remote access curbless showers motion sensor smart toilets.Additional features include custom mudroom w a dog shower Full laundry rm in bsmt & laundry rough-in on 2nd flr B/I speakers with up to 6 zones 8 HD Cameras Alarm System Inground Sprinklers w Wifi Access.
Location
Province ON
County Peel
Community Lakeview
Area Peel
Rooms
Family Room Yes
Basement Crawl Space, Half
Kitchen 1
Interior
Interior Features Auto Garage Door Remote, Carpet Free, ERV/HRV, Floor Drain, Upgraded Insulation, Water Meter
Cooling Central Air
Fireplaces Number 2
Fireplaces Type Natural Gas
Exterior
Exterior Feature Backs On Green Belt, Built-In-BBQ, Landscape Lighting, Landscaped, Lawn Sprinkler System, Patio, Paved Yard, Privacy, Porch, Recreational Area
Parking Features Private Double
Garage Spaces 2.0
Pool Outdoor, Salt, Inground
View Clear
Roof Type Asphalt Shingle,Flat
Lot Frontage 36.5
Lot Depth 297.0
Total Parking Spaces 4
Building
Foundation Concrete Block, Wood Frame
Others
Senior Community Yes
Security Features Alarm System,Carbon Monoxide Detectors,Security System,Smoke Detector
Read Less Info
Want to know what your home might be worth? Contact us for a FREE valuation!

Our team is ready to help you sell your home for the highest possible price ASAP
"My job is to find and attract mastery-based agents to the office, protect the culture, and make sure everyone is happy! "
7885 Tranmere Dr Unit 1, Mississauga, Ontario, L5S1V8, CAN







