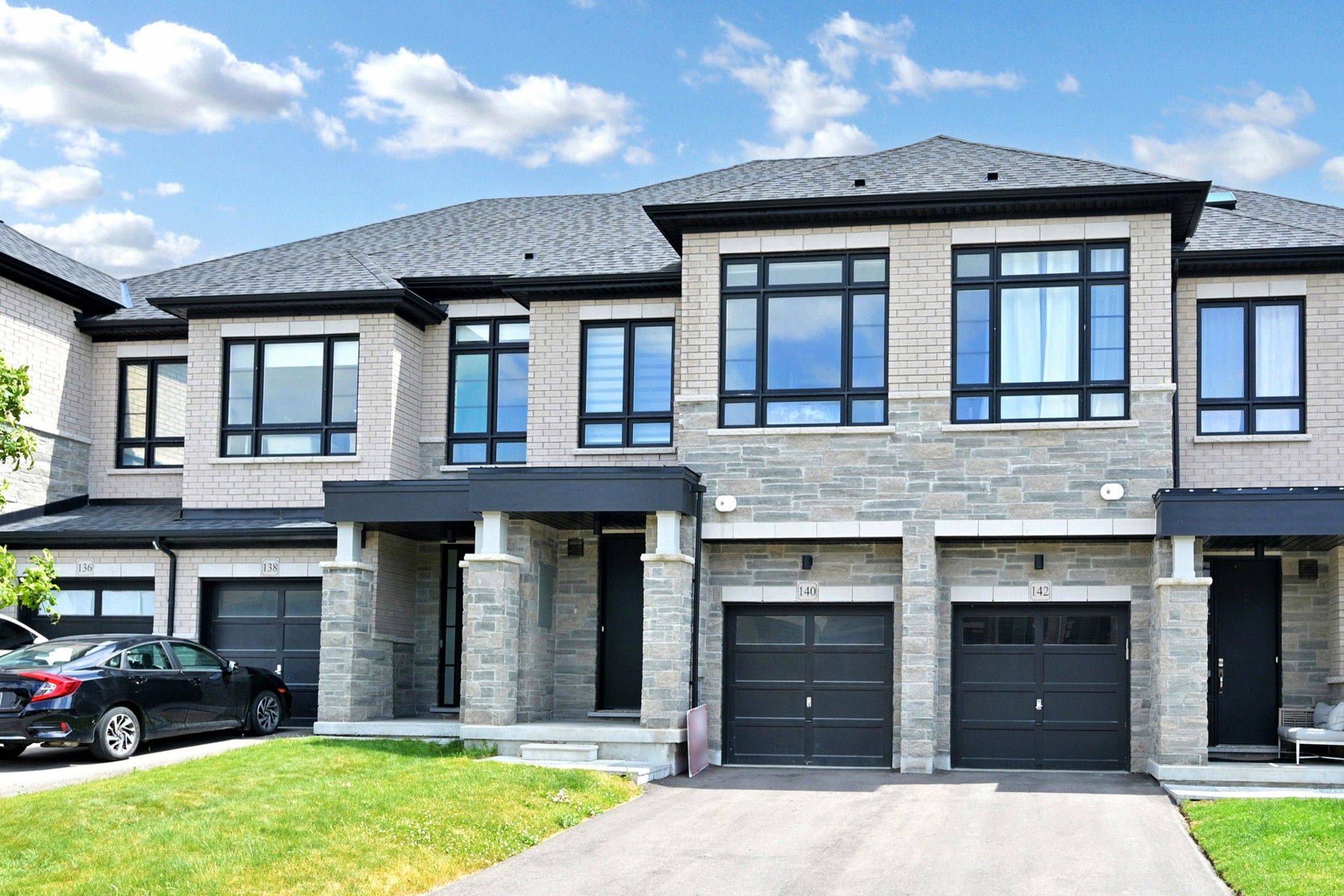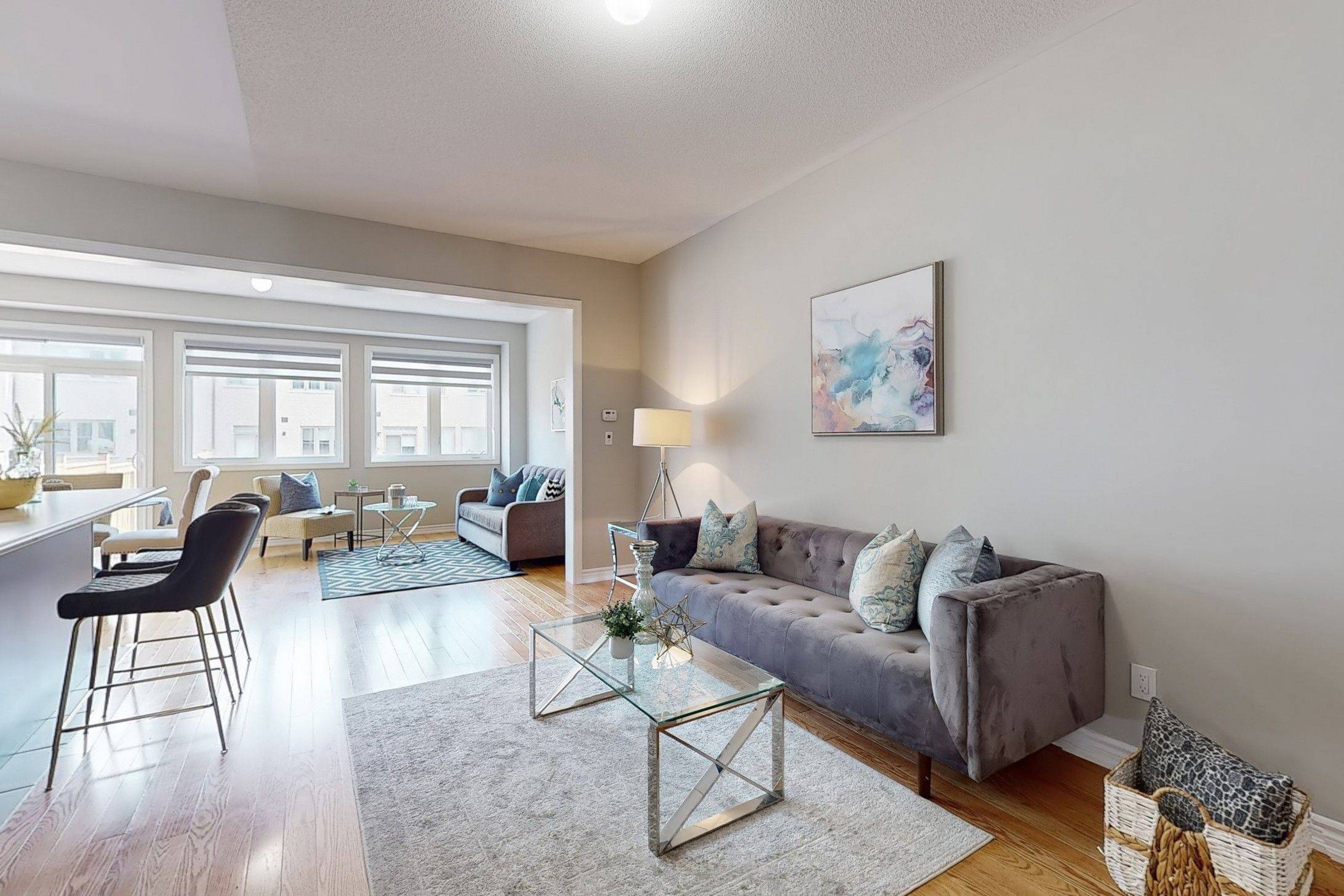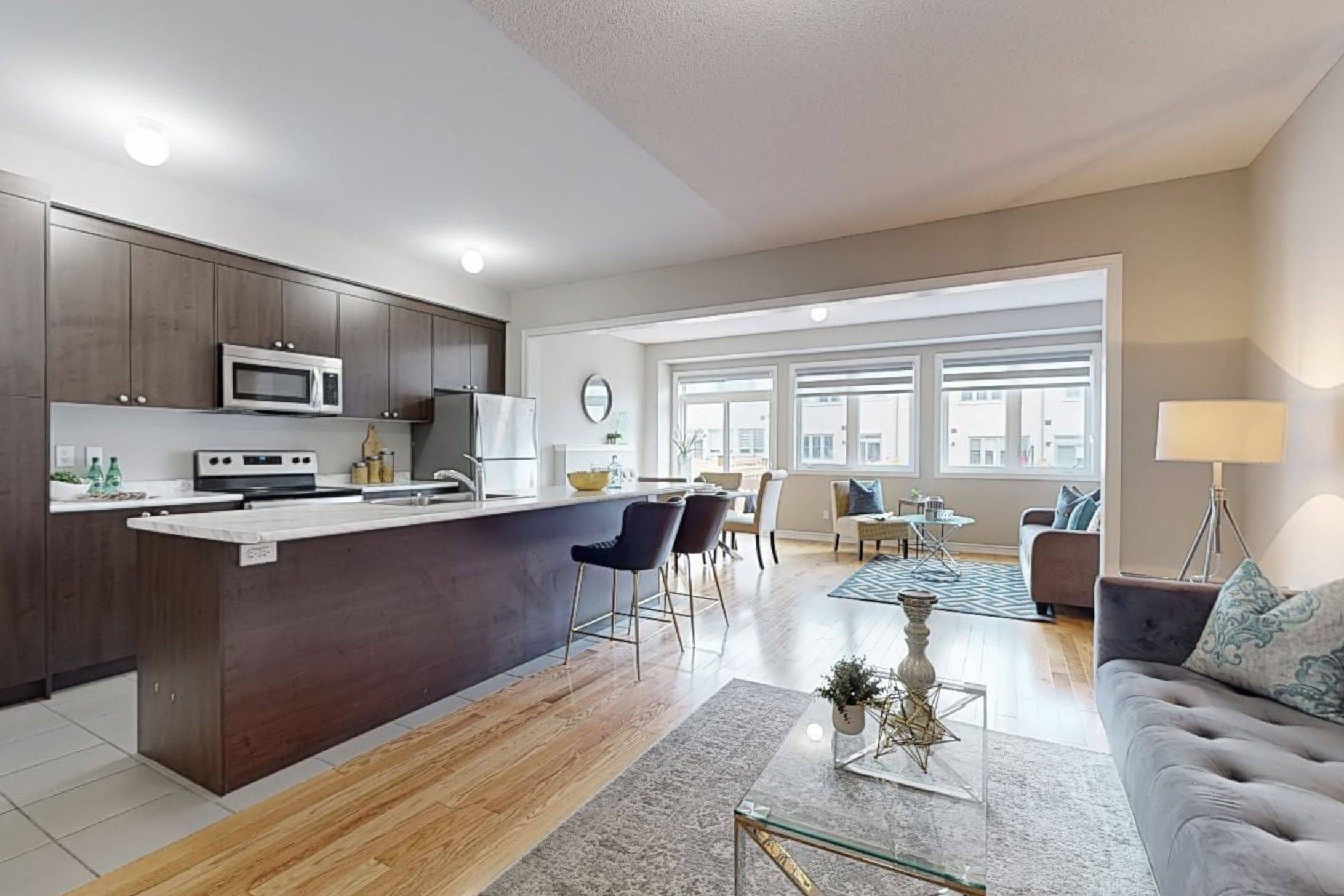$835,000
$699,900
19.3%For more information regarding the value of a property, please contact us for a free consultation.
3 Beds
3 Baths
SOLD DATE : 07/15/2025
Key Details
Sold Price $835,000
Property Type Condo
Sub Type Att/Row/Townhouse
Listing Status Sold
Purchase Type For Sale
Approx. Sqft 1500-2000
Subdivision Rural Whitby
MLS Listing ID E12258863
Sold Date 07/15/25
Style 2-Storey
Bedrooms 3
Building Age 0-5
Annual Tax Amount $5,872
Tax Year 2024
Property Sub-Type Att/Row/Townhouse
Property Description
Stunning 3-Bedroom Home in Desirable Rural Whitby! Welcome to your dream home in the heart of Whitby, where charm meets modern comfort. This beautiful 3-bedroom Free Hold Town home offers a perfect blend of elegance and functionality ideal for families seeking space, style, and serenity. Step inside to discover a bright and airy interior, filled with natural light and designed for effortless living and entertaining. The open-concept layout features a modern kitchen, spacious living and dining areas, and three generously sized bedrooms offering comfort and privacy for the whole family. Enjoy the luxury of a built in car garage and ample driveway parking perfect for guests or a growing household. One of the standout features is the walk-out to a private & Fenced yard creating a seamless connection between indoor and outdoor living. Whether you're hosting summer gatherings or enjoying a quiet morning coffee, the backyard is your own personal use. Located in one of Whitby's most prestigious neighborhoods, you're just minutes from top-rated schools, scenic trails & Major Hwy's
Location
Province ON
County Durham
Community Rural Whitby
Area Durham
Rooms
Family Room Yes
Basement Unfinished
Kitchen 1
Interior
Interior Features Auto Garage Door Remote, ERV/HRV
Cooling Central Air
Fireplaces Type Electric
Exterior
Parking Features Private
Garage Spaces 1.0
Pool None
Roof Type Other
Lot Frontage 19.69
Lot Depth 109.58
Total Parking Spaces 3
Building
Foundation Other
Others
Senior Community Yes
Read Less Info
Want to know what your home might be worth? Contact us for a FREE valuation!

Our team is ready to help you sell your home for the highest possible price ASAP
"My job is to find and attract mastery-based agents to the office, protect the culture, and make sure everyone is happy! "
7885 Tranmere Dr Unit 1, Mississauga, Ontario, L5S1V8, CAN







