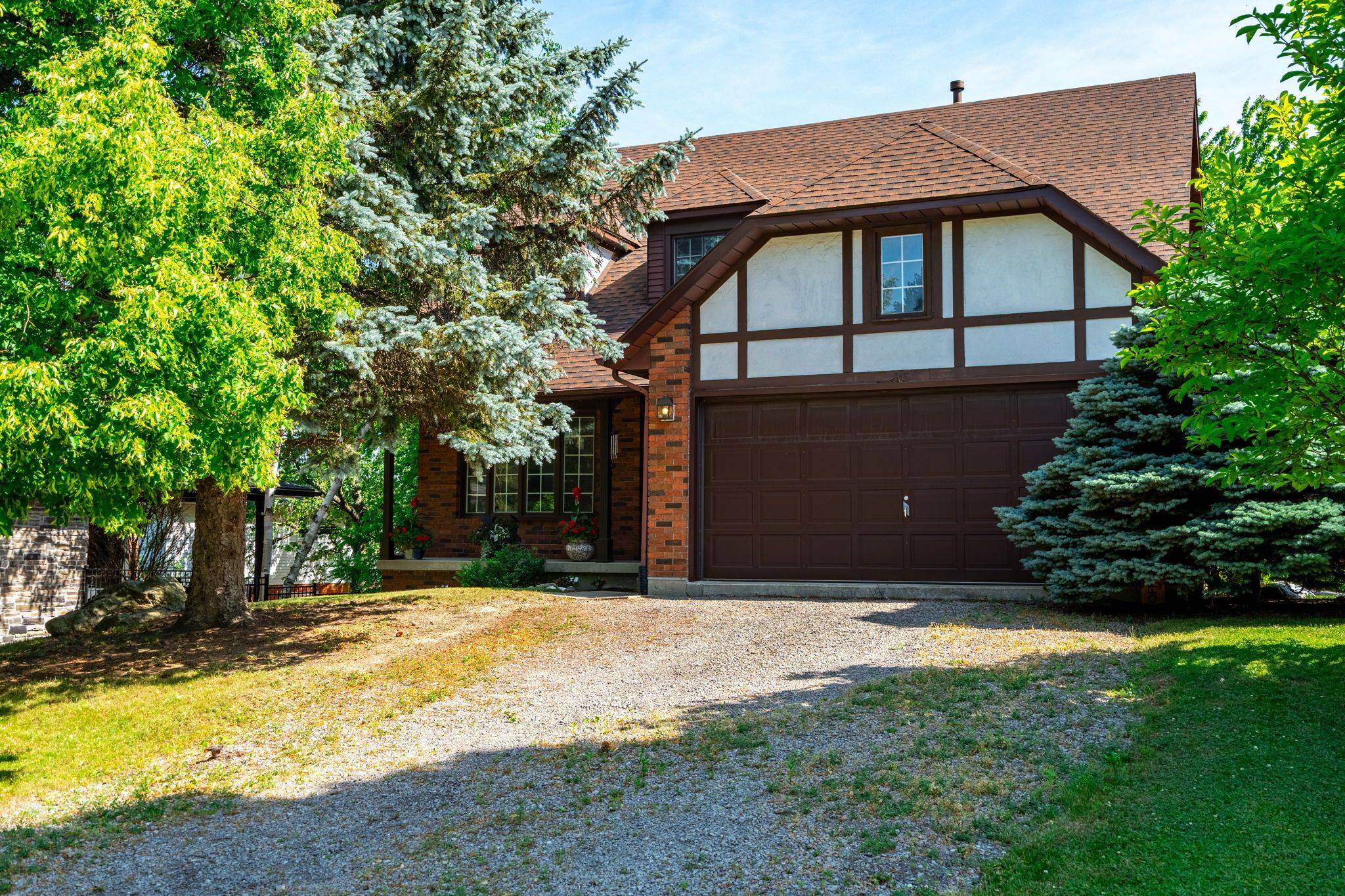$1,005,000
$999,900
0.5%For more information regarding the value of a property, please contact us for a free consultation.
4 Beds
3 Baths
SOLD DATE : 07/15/2025
Key Details
Sold Price $1,005,000
Property Type Single Family Home
Sub Type Detached
Listing Status Sold
Purchase Type For Sale
Approx. Sqft 2000-2500
Subdivision Iroquoia Heights
MLS Listing ID X12263966
Sold Date 07/15/25
Style 2-Storey
Bedrooms 4
Building Age 31-50
Annual Tax Amount $7,098
Tax Year 2025
Property Sub-Type Detached
Property Description
Welcome to 95 Bluebell Crescent, Ancaster! Nestled in the highly desirable Scenic Woods neighborhood, this meticulously well-maintained 1988 2-storey detached home offers over 2,400 square feet of finished living space. With 4 spacious bedrooms and 3 bathrooms, its the perfect home for growing families or those looking for extra room to spread out. Step inside to find a bright and 2-storey tall foyer with a classic central staircase. The foyer flows seamlessly into a formal living room/ office then into the informal family room. The spacious dining area is central to the rear of the home and is ideal for entertaining. The kitchen is perfectly sized to handle all your culinary needs and shares a space with a breakfast dining area . Upstairs, you'll find a generously sized primary bedroom with an ensuite, big walk-in-closet, and three additional well-sized bedrooms. The home features a large, unfinished 1,240 square foot basement with 2 walkouts, offering endless possibilities for a home gym, workshop, or additional living space. The massive backyard is fully fenced and boasts mature trees, creating a private oasis for you and your family to enjoy. Located just minutes from highway access and a variety of amenities, this home combines peace, privacy, and convenience. Don't miss out on this rare find book your private showing today! 95 Bluebell Crescent wont last long!
Location
Province ON
County Hamilton
Community Iroquoia Heights
Area Hamilton
Rooms
Family Room Yes
Basement Full, Unfinished
Kitchen 1
Interior
Interior Features In-Law Capability
Cooling Central Air
Fireplaces Type Wood
Exterior
Parking Features Private Double, Private
Garage Spaces 2.0
Pool None
Roof Type Asphalt Shingle
Lot Frontage 59.39
Lot Depth 132.6
Total Parking Spaces 6
Building
Foundation Poured Concrete
Others
Senior Community Yes
Read Less Info
Want to know what your home might be worth? Contact us for a FREE valuation!

Our team is ready to help you sell your home for the highest possible price ASAP
"My job is to find and attract mastery-based agents to the office, protect the culture, and make sure everyone is happy! "
7885 Tranmere Dr Unit 1, Mississauga, Ontario, L5S1V8, CAN







