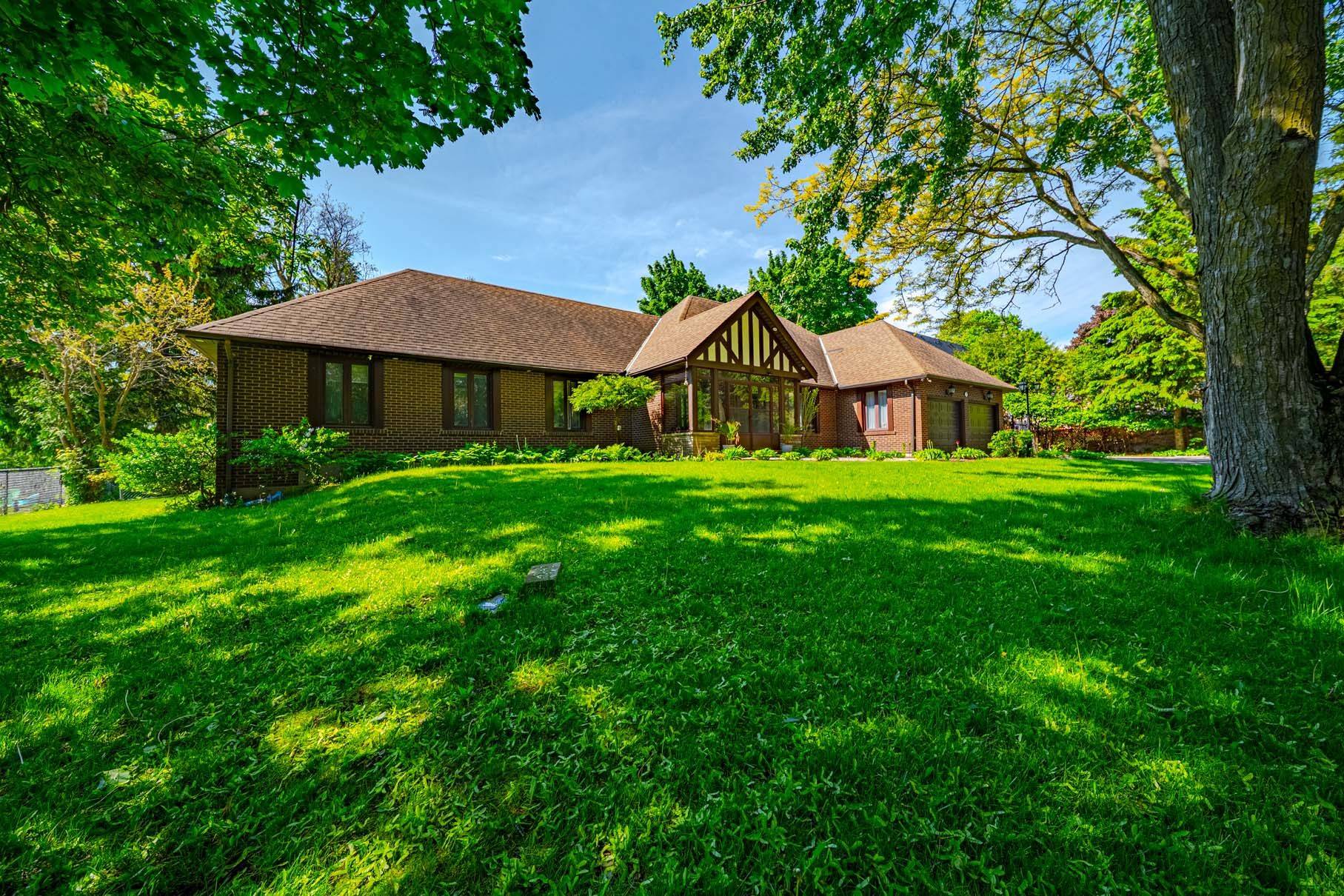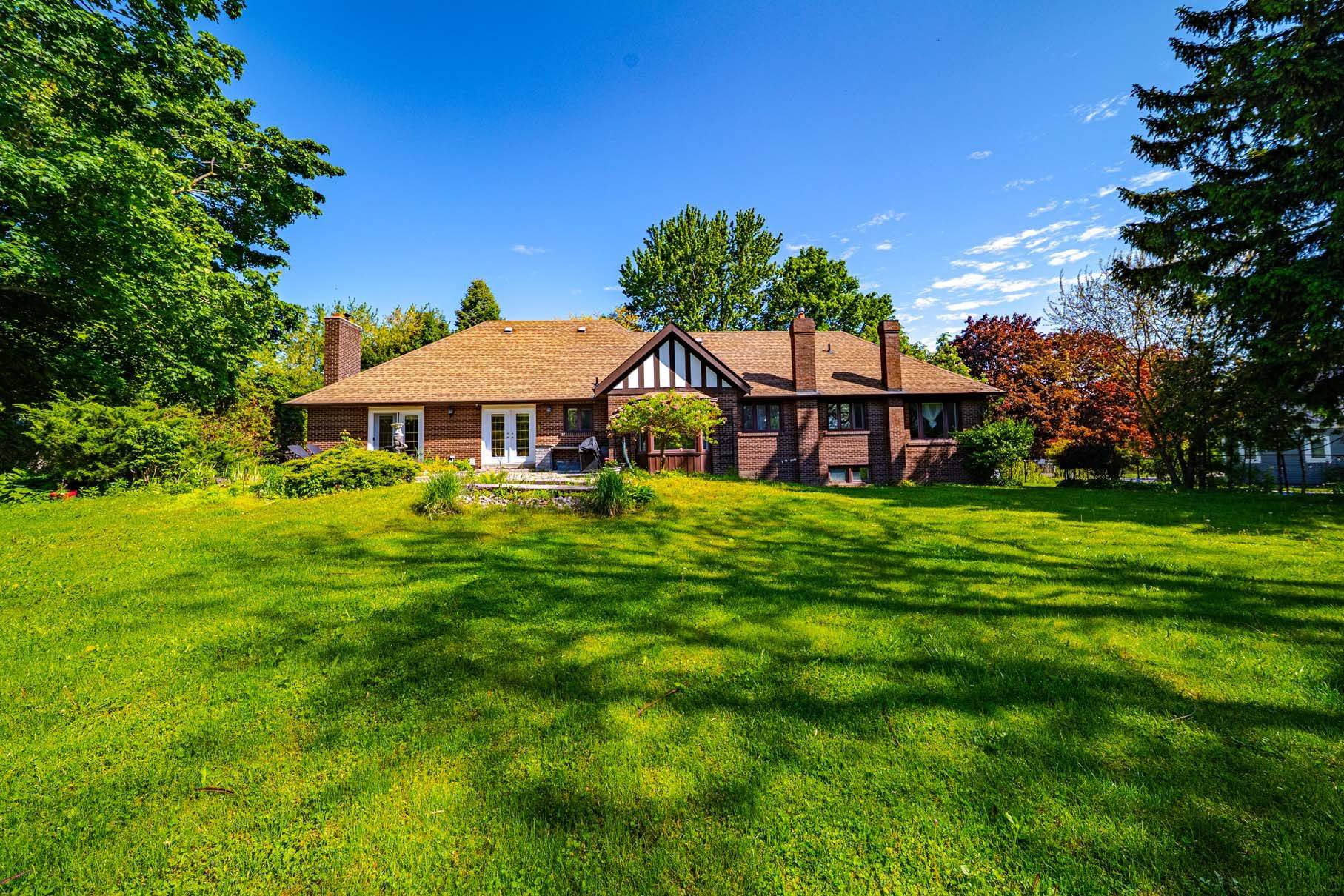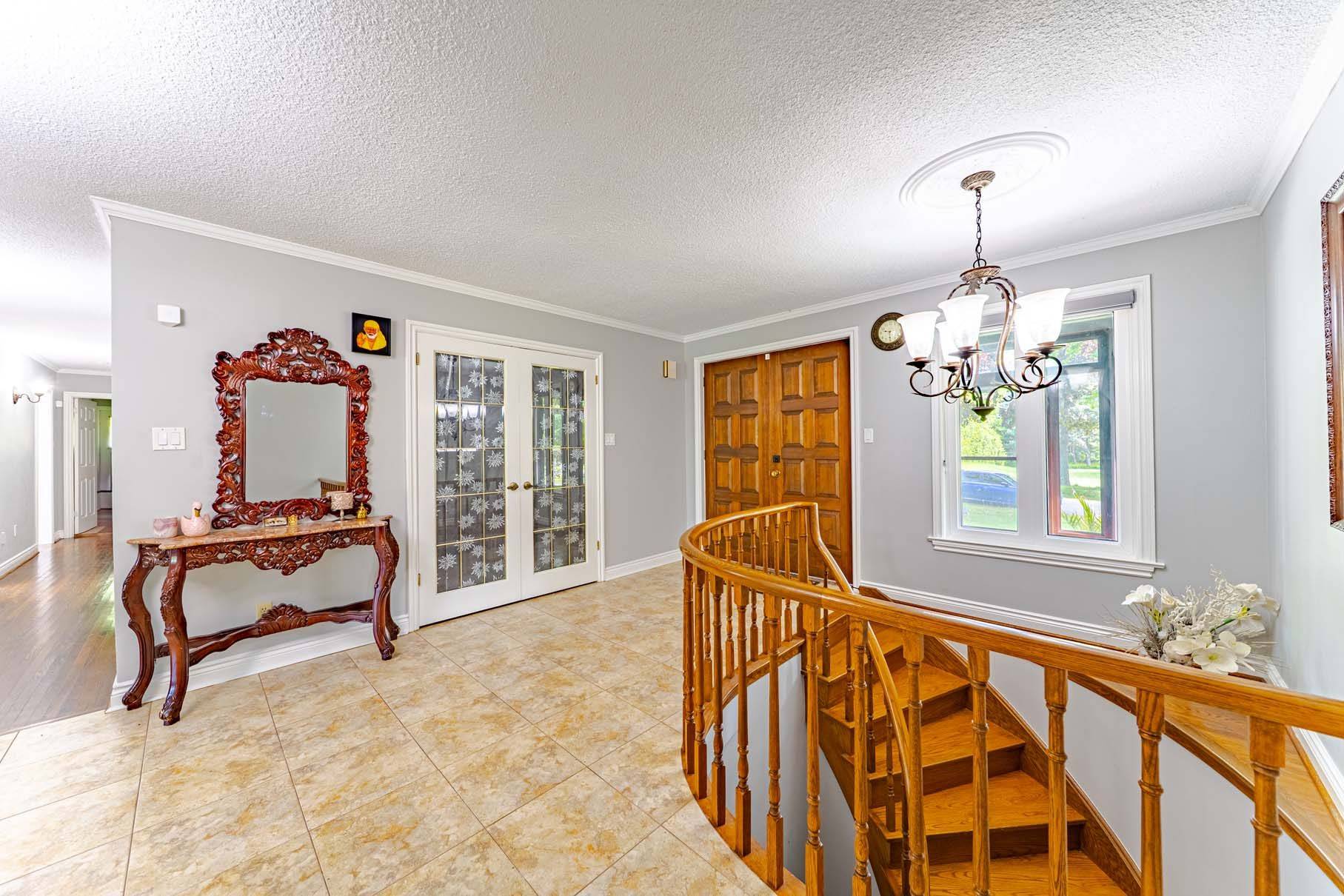$1,833,000
$2,088,000
12.2%For more information regarding the value of a property, please contact us for a free consultation.
5 Beds
4 Baths
0.5 Acres Lot
SOLD DATE : 07/14/2025
Key Details
Sold Price $1,833,000
Property Type Single Family Home
Sub Type Detached
Listing Status Sold
Purchase Type For Sale
Approx. Sqft 2000-2500
Subdivision Victoria Square
MLS Listing ID N12186446
Sold Date 07/14/25
Style Bungalow
Bedrooms 5
Annual Tax Amount $10,798
Tax Year 2024
Lot Size 0.500 Acres
Property Sub-Type Detached
Property Description
Rare Opportunity To Own A Beautifully Maintained Bungalow Nestled In A Quiet Cul-De-Sac, A Private Street, In The Highly Sought-After Victoria Square Community. Situated On A Premium 114 Ft Frontage By 202 Ft Deep Lot, With Drawing Of Rebuilding A 8113Sqft House. This Charming Home Offers Exceptional Curb Appeal And A Huge Backyard Garden With Mature Trees, Your Own Private Oasis In The City. This Double Car Garage Home Features Elegant Hardwood Flooring, Crown Moulding, Fresh Paint And Stylish Light Fixtures. The Main Floor Features 3 Spacious Bedrooms, Office Can Convert To Another Bedroom. Ideal For Growing Families. The Living Room Boasts A Cathedral Ceiling, Adding A Grand, Airy Feel. Cozy Fireplace With A Stunning Floor To Ceiling Stone Wall Becomes The Focal Point Of The Family Room. The Upgraded Kitchen Completes With Granite Countertops And Backsplash. A Set Of French Doors In The Dining And Family Rooms Opens Directly To The Beautifully Landscaped Backyard. Enjoy Extra Space And Rental Income Potential From The Finished Basement, Featuring A Kitchen, 2 Spacious Bedrooms, A Large Recreation Room, And A 3pc Bathroom, Ideal For Guests, Or Tenants. Impressive With An Interlock Patio, 10' X 16' Shed With Electricity, Gas Bbq Hookup.
Location
Province ON
County York
Community Victoria Square
Area York
Zoning Residential
Rooms
Family Room Yes
Basement Finished
Main Level Bedrooms 2
Kitchen 2
Separate Den/Office 2
Interior
Interior Features None
Cooling Central Air
Exterior
Parking Features Available
Garage Spaces 2.0
Pool None
Roof Type Unknown
Lot Frontage 114.82
Lot Depth 202.88
Total Parking Spaces 8
Building
Lot Description Irregular Lot
Foundation Unknown
Others
Senior Community Yes
Read Less Info
Want to know what your home might be worth? Contact us for a FREE valuation!

Our team is ready to help you sell your home for the highest possible price ASAP
"My job is to find and attract mastery-based agents to the office, protect the culture, and make sure everyone is happy! "
7885 Tranmere Dr Unit 1, Mississauga, Ontario, L5S1V8, CAN







