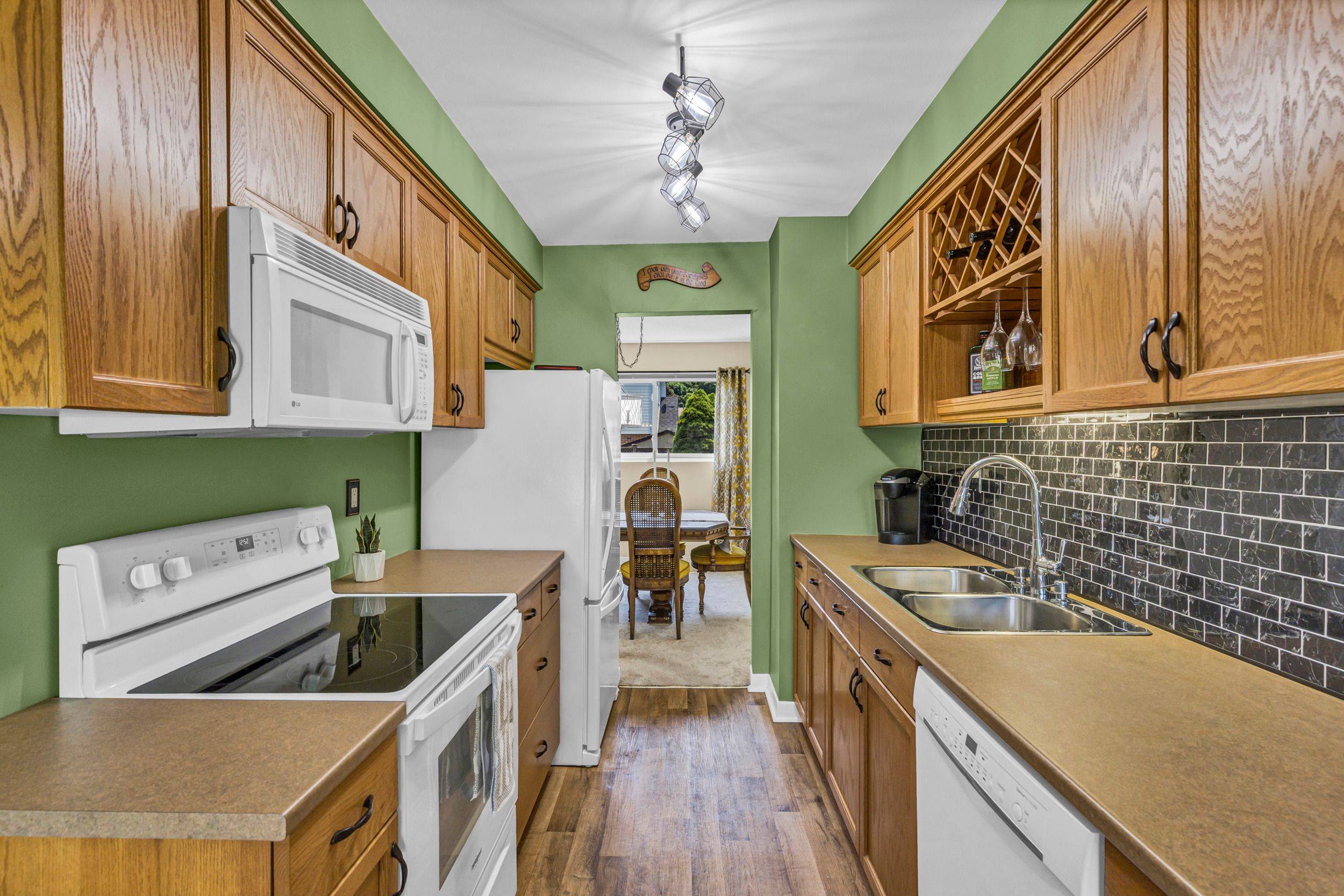$815,000
$829,900
1.8%For more information regarding the value of a property, please contact us for a free consultation.
5 Beds
3 Baths
SOLD DATE : 07/14/2025
Key Details
Sold Price $815,000
Property Type Multi-Family
Sub Type Semi-Detached
Listing Status Sold
Purchase Type For Sale
Approx. Sqft 1100-1500
Subdivision Westgate
MLS Listing ID W12218437
Sold Date 07/14/25
Style 2-Storey
Bedrooms 5
Building Age 31-50
Annual Tax Amount $4,995
Tax Year 2025
Property Sub-Type Semi-Detached
Property Description
Discover an exceptional semi-detached home, perfect for families or those seeking to downsize, nestled in the highly desirable Westgate Community. This residence boasts a tranquil location on a peaceful dead-end street, complemented by a striking curb appeal that invites you in.The property is thoughtfully designed with four spacious bedrooms and two and a half perfectly appointed bathrooms, ensuring ample space for comfort and privacy. The open-plan living areas are bathed in natural light, creating a bright and welcoming atmosphere throughout the home.Entertain guests or simply relax on the expansive deck, complete with a charming pergola, set within a beautifully landscaped garden. With a separate basement entrance, the in-law suite potential caters to a variety of living arrangements, whilst abundant storage offers practicality.For the discerning buyer, rest assured knowing the home is meticulously maintained, featuring a recent furnace update in 2019 and a new central air conditioner in 2020. The front door phantom screen allows a cool breeze to flow through the home.Convenience is key, with the home located a mere minute from highway 410, and in close proximity schools, a selection of restaurants, shopping amenities, public transit, and the delightful Chinguacousy Park. Plus, with a driveway that accommodates up to six vehicles, parking will never be a concern. This residence is a true gem, offering both serenity and accessibility in one perfect package.
Location
Province ON
County Peel
Community Westgate
Area Peel
Zoning RMS
Rooms
Family Room No
Basement Full, Finished
Kitchen 1
Separate Den/Office 1
Interior
Interior Features In-Law Capability, Water Heater
Cooling Central Air
Exterior
Exterior Feature Deck
Parking Features Private, Private Double
Garage Spaces 1.0
Pool None
Roof Type Asphalt Shingle
Lot Frontage 35.0
Lot Depth 110.0
Total Parking Spaces 5
Building
Foundation Poured Concrete
Others
Senior Community Yes
ParcelsYN No
Read Less Info
Want to know what your home might be worth? Contact us for a FREE valuation!

Our team is ready to help you sell your home for the highest possible price ASAP
"My job is to find and attract mastery-based agents to the office, protect the culture, and make sure everyone is happy! "
7885 Tranmere Dr Unit 1, Mississauga, Ontario, L5S1V8, CAN







