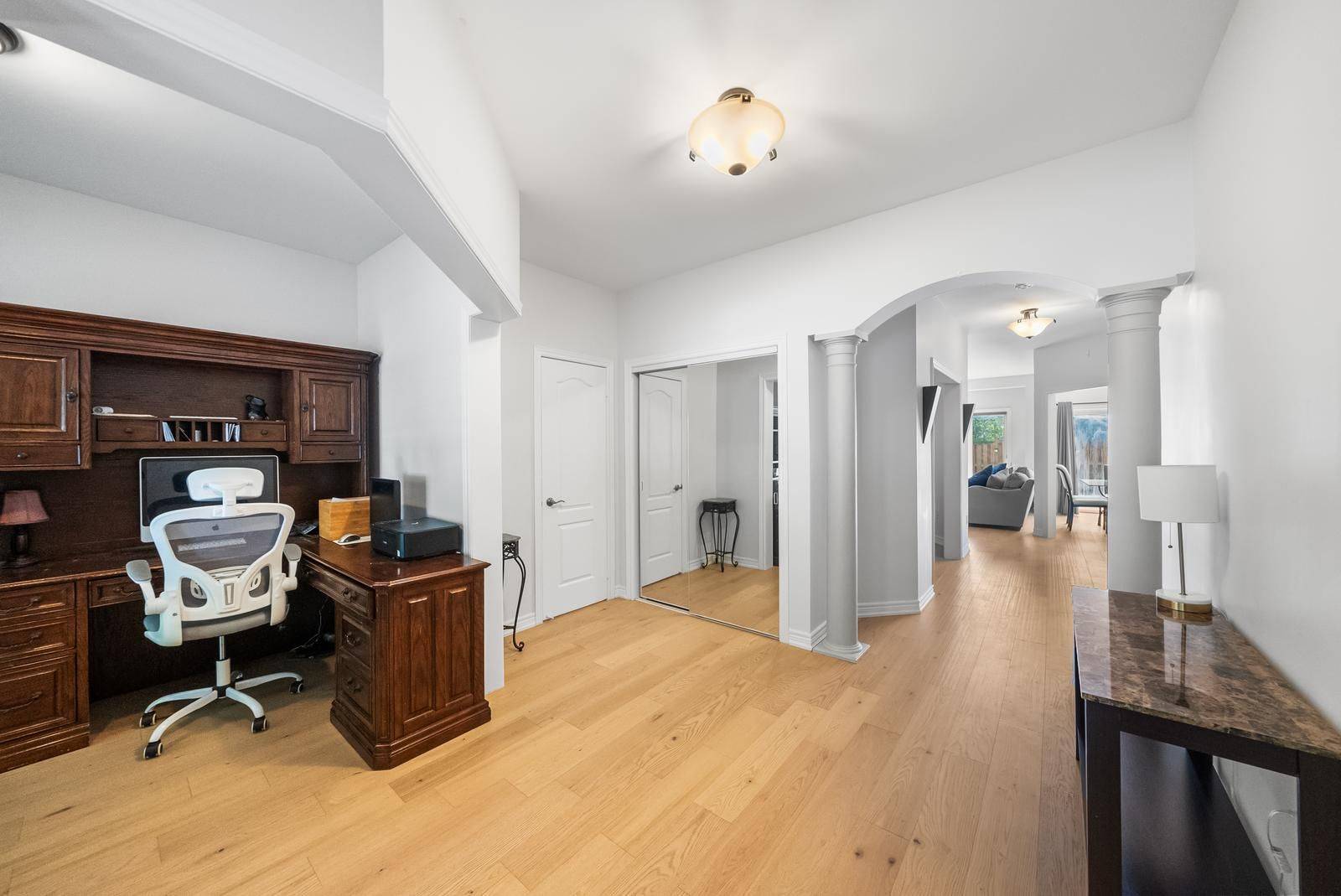$1,370,000
$1,388,000
1.3%For more information regarding the value of a property, please contact us for a free consultation.
5 Beds
5 Baths
SOLD DATE : 07/14/2025
Key Details
Sold Price $1,370,000
Property Type Single Family Home
Sub Type Detached
Listing Status Sold
Purchase Type For Sale
Approx. Sqft 2000-2500
Subdivision Greensborough
MLS Listing ID N12221573
Sold Date 07/14/25
Style 2-Storey
Bedrooms 5
Annual Tax Amount $5,825
Tax Year 2024
Property Sub-Type Detached
Property Description
Original Owner | 4 Bed | 5 Bath | Finished Basement | Prime Location Near Mount Joy GO. Welcome to this beautifully maintained family home offering over 3,400 sq. ft. of total living space, with 2,465 sq. ft. above ground and an additional 1,000 sq. ft. of professionally finished basement. This sun-filled residence features an open-concept layout with large windows, 9-ft ceilings on the main floor, and tasteful modern renovations throughout. The spacious kitchen is equipped with quartz countertops, undermount lighting, stainless steel appliances, a gas stove, built-in microwave, and an eat-in breakfast area perfect for family meals .Upstairs, you'll find four generously sized bedrooms, each with custom walk-in closets and ensuite bathrooms, including a large primary suite with a 5-piece ensuite and jacuzzi tub. The carpet-free main level features hardwood flooring, separate living and dining rooms, and a convenient main floor laundry room with front-load washer and dryer. The finished basement boasts laminate flooring, pot lights throughout, a 3-piece bathroom, a kitchenette with wine rack, and a mini-fridge ideal for entertaining or extended family. Enjoy outdoor living in the private backyard, complete with interlocking stone, a hardtop gazebo, and a storage shed on a concrete pad. The home also features a 2-car garage with direct access, parking for 4 more vehicles on the driveway, central air, tankless water heater, garage door opener with remotes, and a wrought iron staircase. Unbeatable location just a short walk to Mount Joy GO Station, Mount Joy Public School, and Bur Oak Secondary School. This exceptional property offers everything your family needs and more. Don't miss out, this home wont last!
Location
Province ON
County York
Community Greensborough
Area York
Rooms
Family Room Yes
Basement Finished
Kitchen 1
Separate Den/Office 1
Interior
Interior Features Auto Garage Door Remote, On Demand Water Heater
Cooling Central Air
Exterior
Garage Spaces 2.0
Pool None
Roof Type Shingles
Lot Frontage 40.06
Lot Depth 88.67
Total Parking Spaces 6
Building
Foundation Concrete
Others
Senior Community Yes
Read Less Info
Want to know what your home might be worth? Contact us for a FREE valuation!

Our team is ready to help you sell your home for the highest possible price ASAP
"My job is to find and attract mastery-based agents to the office, protect the culture, and make sure everyone is happy! "
7885 Tranmere Dr Unit 1, Mississauga, Ontario, L5S1V8, CAN







