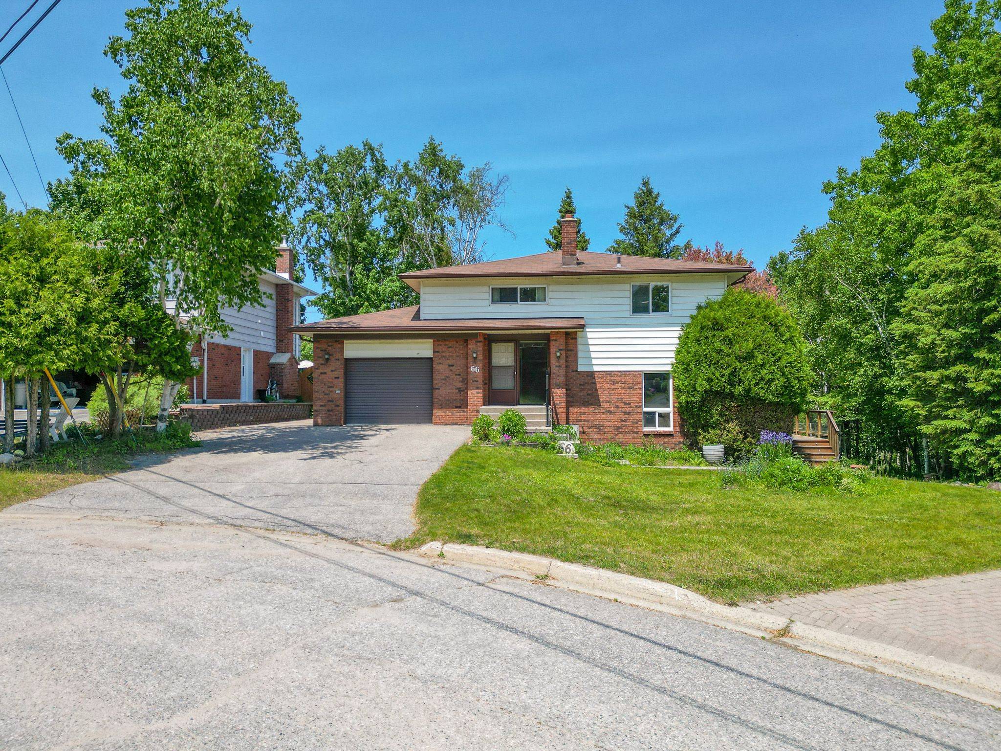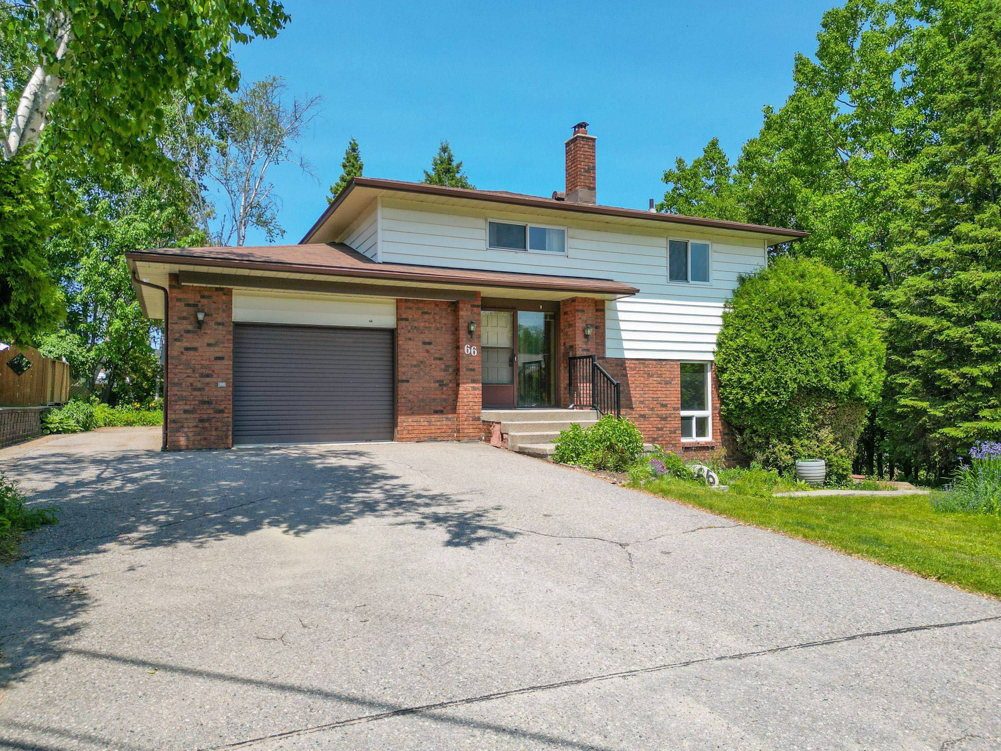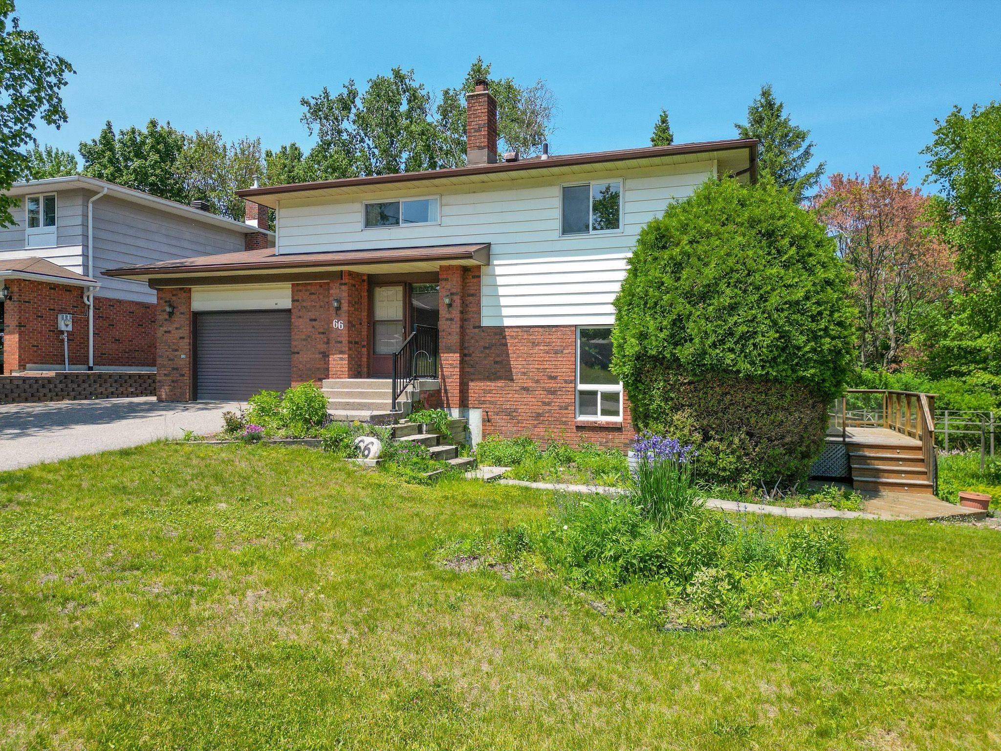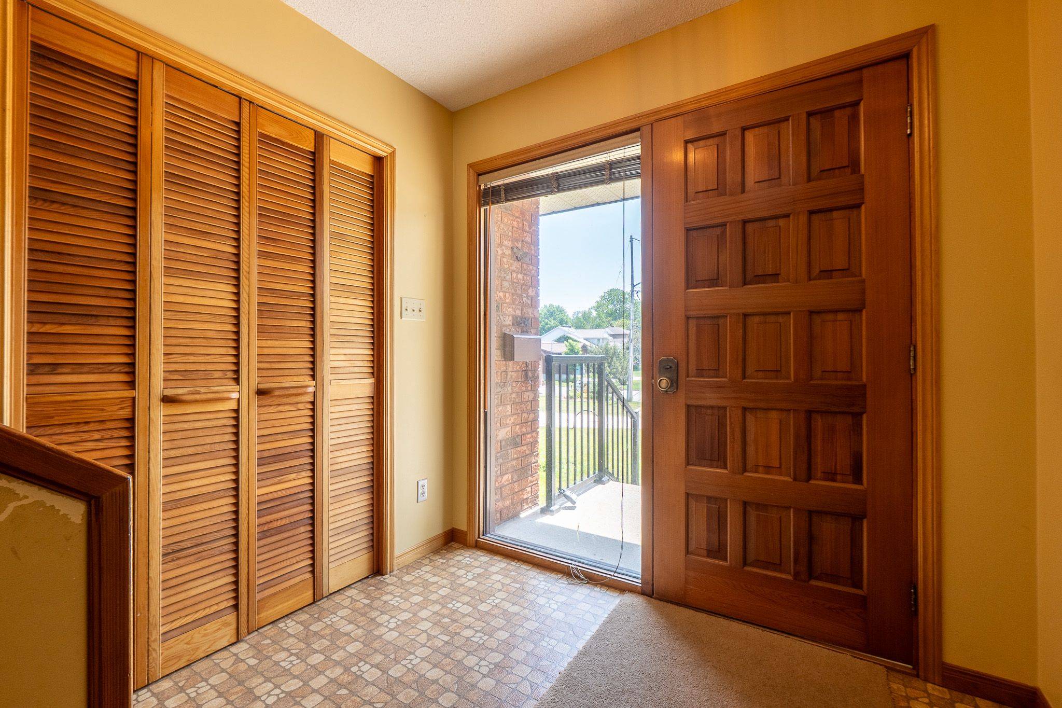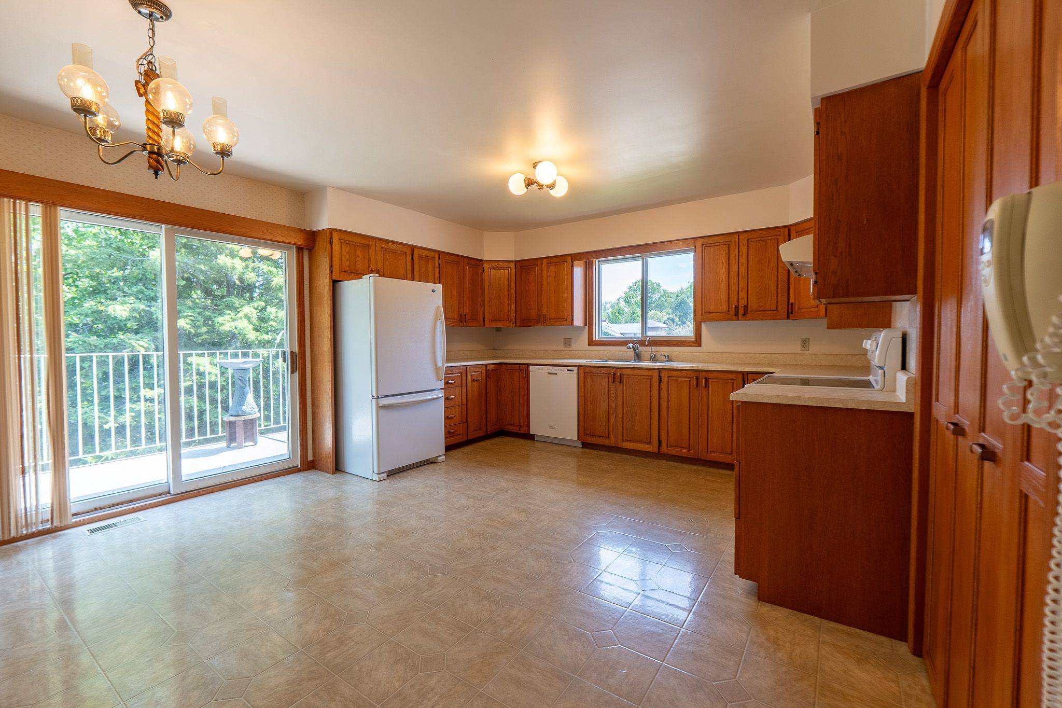$570,000
$599,900
5.0%For more information regarding the value of a property, please contact us for a free consultation.
4 Beds
2 Baths
SOLD DATE : 07/14/2025
Key Details
Sold Price $570,000
Property Type Single Family Home
Sub Type Detached
Listing Status Sold
Purchase Type For Sale
Approx. Sqft 2500-3000
Subdivision Birchaven
MLS Listing ID X12230300
Sold Date 07/14/25
Style 2-Storey
Bedrooms 4
Building Age 31-50
Annual Tax Amount $4,923
Tax Year 2025
Property Sub-Type Detached
Property Description
Custom built Home by original owner in Birchaven, one of the most desirable location in our City offering peaceful surroundings with urban convenience.. This home was built with pride and has been well maintained. You will be impressed with the curb appeal in this 2 storey home, with paved driveway and attached single car garage. (Being used as a workshop). Privacy is a bonus as it is situated next to Camelot Park which gives you trail access to the lake for canoeing and/or snowmobiling and spectacular private setting. The main level features a large eat-in kitchen with lots of counter space/cabinetry and patio doors leading to your deck. The living/dining room is open concept, 2 spacious bedrooms and a 3 piece washroom. There is also a hobby room or kids playroom for added space. The lower level has a welcoming family room with patio doors to another deck for your enjoyment and privacy. Also located on this floor is the primary bedroom, 4th bedroom, 1-4 pc washroom and an accommodating large laundry facility. You will be impressed with all the storage space in this home designed for your convenience. The basement is mostly a Utility room, storage and Gardening room with walk-out to your private yard.
Location
Province ON
County Nipissing
Community Birchaven
Area Nipissing
Zoning R2
Rooms
Family Room Yes
Basement Partially Finished, Separate Entrance
Kitchen 1
Separate Den/Office 2
Interior
Interior Features Air Exchanger, Separate Heating Controls, Storage, Water Heater Owned, Workbench
Cooling None
Fireplaces Type Wood Stove, Family Room, Freestanding
Exterior
Exterior Feature Deck, Landscaped, Paved Yard, Recreational Area, Year Round Living
Parking Features Private Double
Garage Spaces 1.0
Pool None
View Clear, Forest, Trees/Woods
Roof Type Asphalt Shingle
Lot Frontage 51.55
Lot Depth 100.0
Total Parking Spaces 4
Building
Foundation Concrete Block
Others
Senior Community Yes
Security Features Carbon Monoxide Detectors,Smoke Detector
Read Less Info
Want to know what your home might be worth? Contact us for a FREE valuation!

Our team is ready to help you sell your home for the highest possible price ASAP
"My job is to find and attract mastery-based agents to the office, protect the culture, and make sure everyone is happy! "
7885 Tranmere Dr Unit 1, Mississauga, Ontario, L5S1V8, CAN


