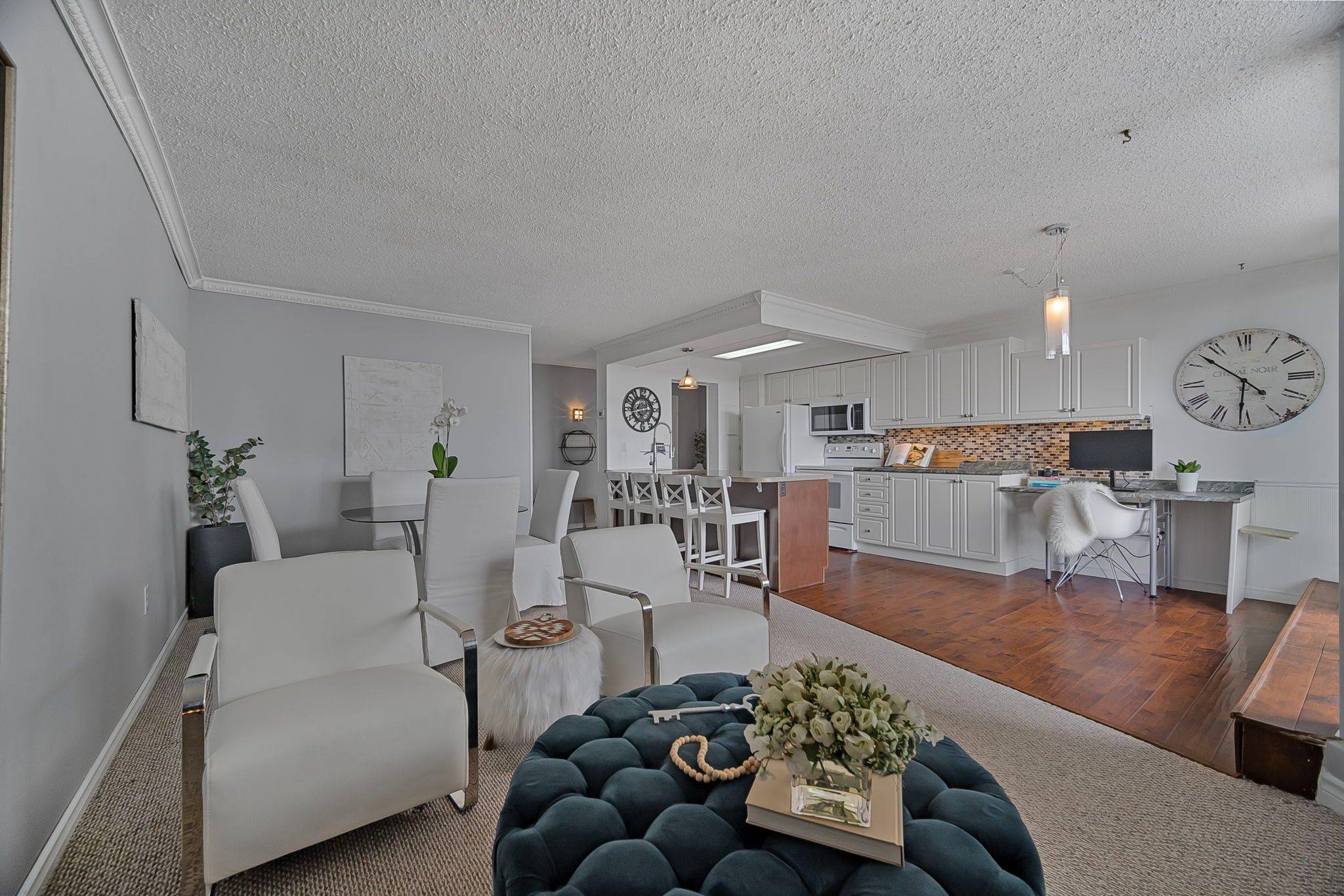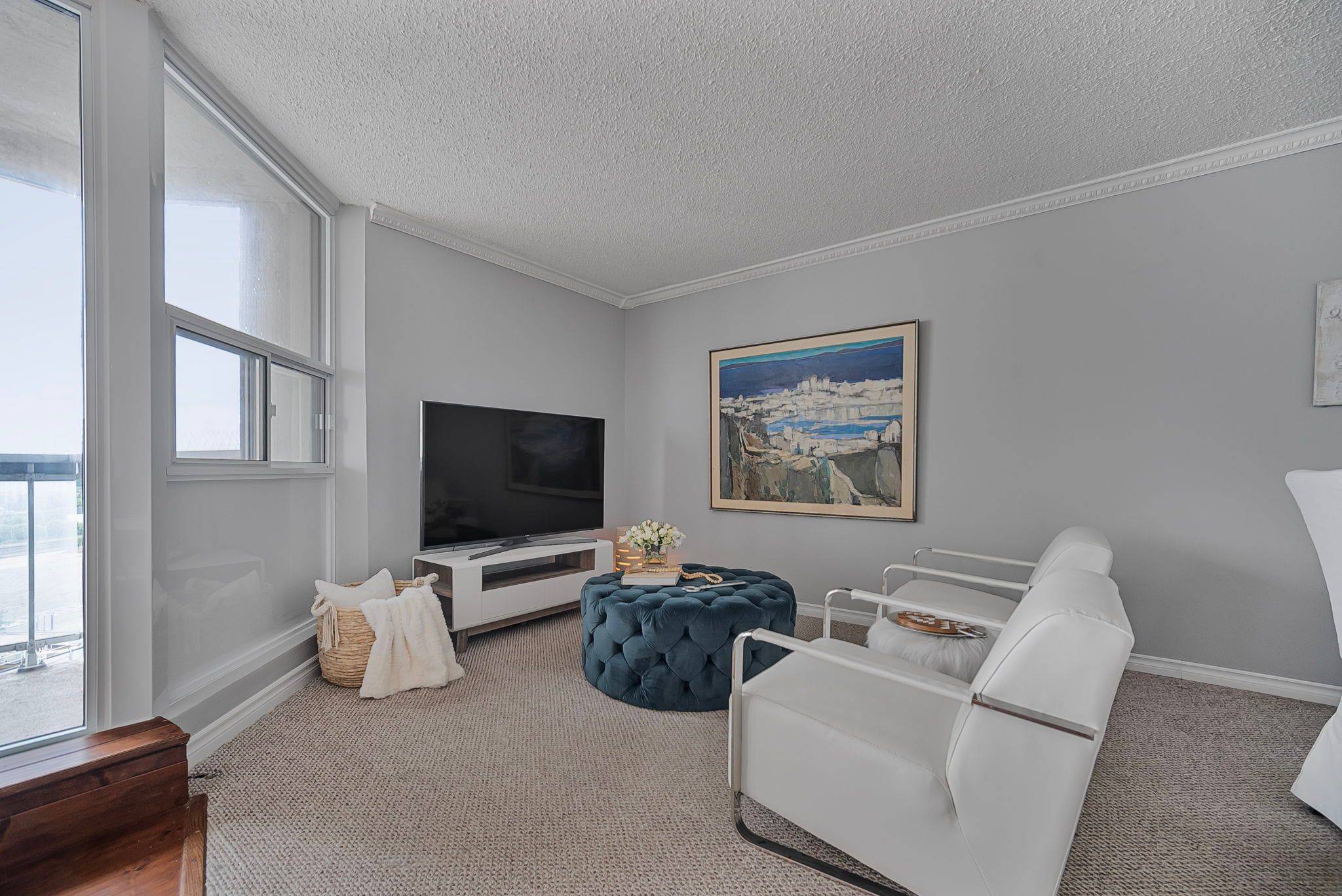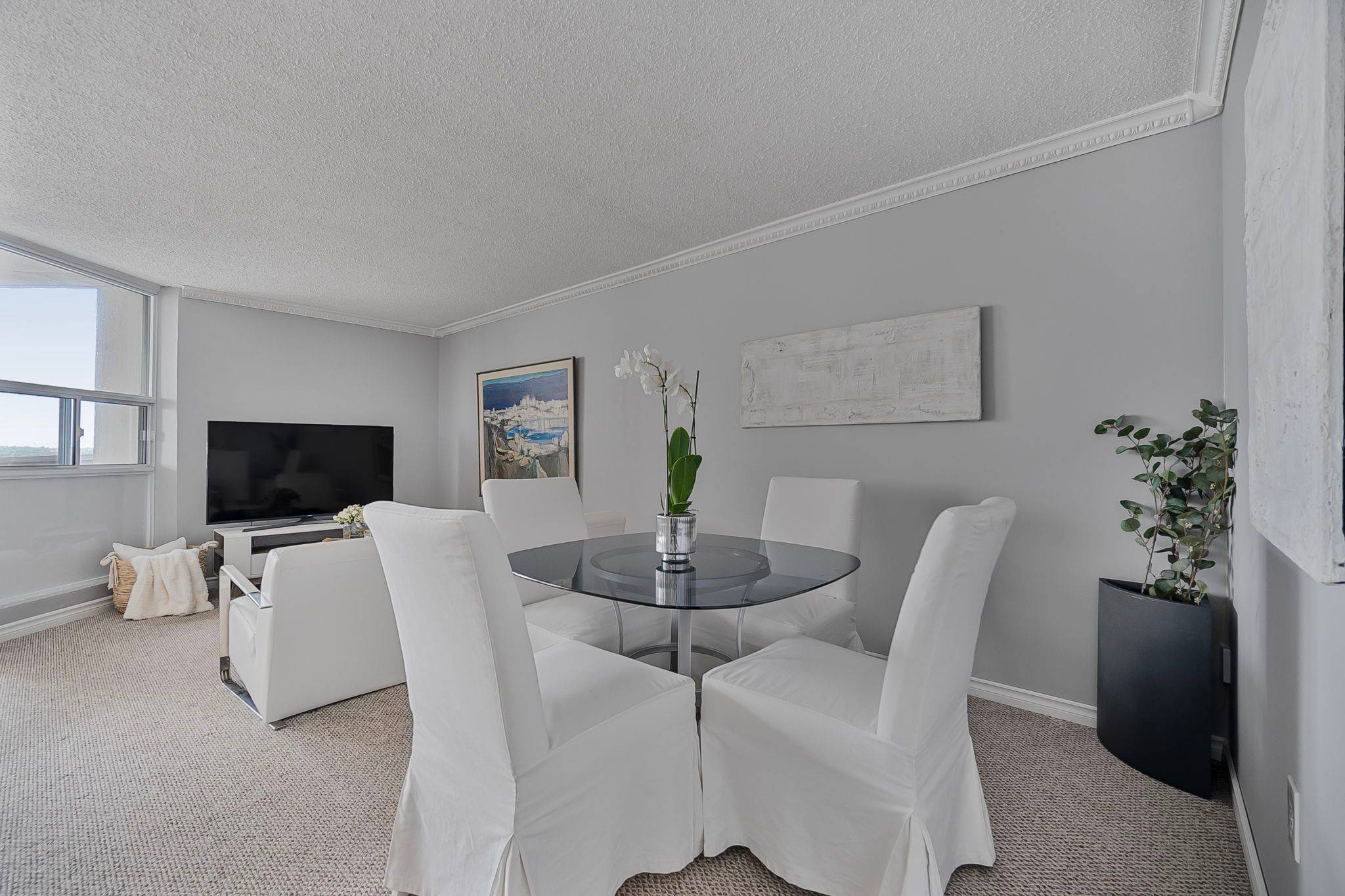$295,000
$299,900
1.6%For more information regarding the value of a property, please contact us for a free consultation.
1 Bed
1 Bath
SOLD DATE : 07/11/2025
Key Details
Sold Price $295,000
Property Type Condo
Sub Type Condo Apartment
Listing Status Sold
Purchase Type For Sale
Approx. Sqft 800-899
Subdivision East K
MLS Listing ID X12253933
Sold Date 07/11/25
Style Apartment
Bedrooms 1
HOA Fees $581
Building Age 31-50
Annual Tax Amount $2,124
Tax Year 2024
Property Sub-Type Condo Apartment
Property Description
Experience urban lifestyle in this exceptional open-concept 1-bedroom condo in the heart of downtown London. Ideally located just steps from the YMCA, public library, Victoria Park, shopping, dining, transit, and all of the city's best amenities.This bright, southwest-facing unit features stunning sunset views from a private balcony. Inside, enjoy top-quality finishes, including engineered hand-scraped hardwood flooring, a custom-built office nook, in-unit laundry, and extra storage. The kitchen is a chefs dream, with Corian island countertops, glass tile backsplash, and custom cabinetry. The spacious primary bedroom includes a large walk-in closet. The building is well-managed and financially secure, offering premium amenities such as an indoor pool, hot tub, fitness centre, tennis courts, and secure underground parking. Water is included in the condo fees. Whether you're a professional seeking convenience or downsizing into retirement living, this unit is an ideal choice. Let someone else take care of the maintenance while you enjoy everything downtown London has to offer.
Location
Province ON
County Middlesex
Community East K
Area Middlesex
Rooms
Family Room No
Basement None
Kitchen 1
Interior
Interior Features Primary Bedroom - Main Floor, Water Heater Owned
Cooling Wall Unit(s)
Laundry Ensuite
Exterior
Garage Spaces 1.0
Amenities Available Gym, Indoor Pool, Sauna, Tennis Court
Exposure West
Total Parking Spaces 1
Balcony Open
Building
Locker None
Others
Senior Community Yes
Pets Allowed Restricted
Read Less Info
Want to know what your home might be worth? Contact us for a FREE valuation!

Our team is ready to help you sell your home for the highest possible price ASAP
"My job is to find and attract mastery-based agents to the office, protect the culture, and make sure everyone is happy! "
7885 Tranmere Dr Unit 1, Mississauga, Ontario, L5S1V8, CAN







