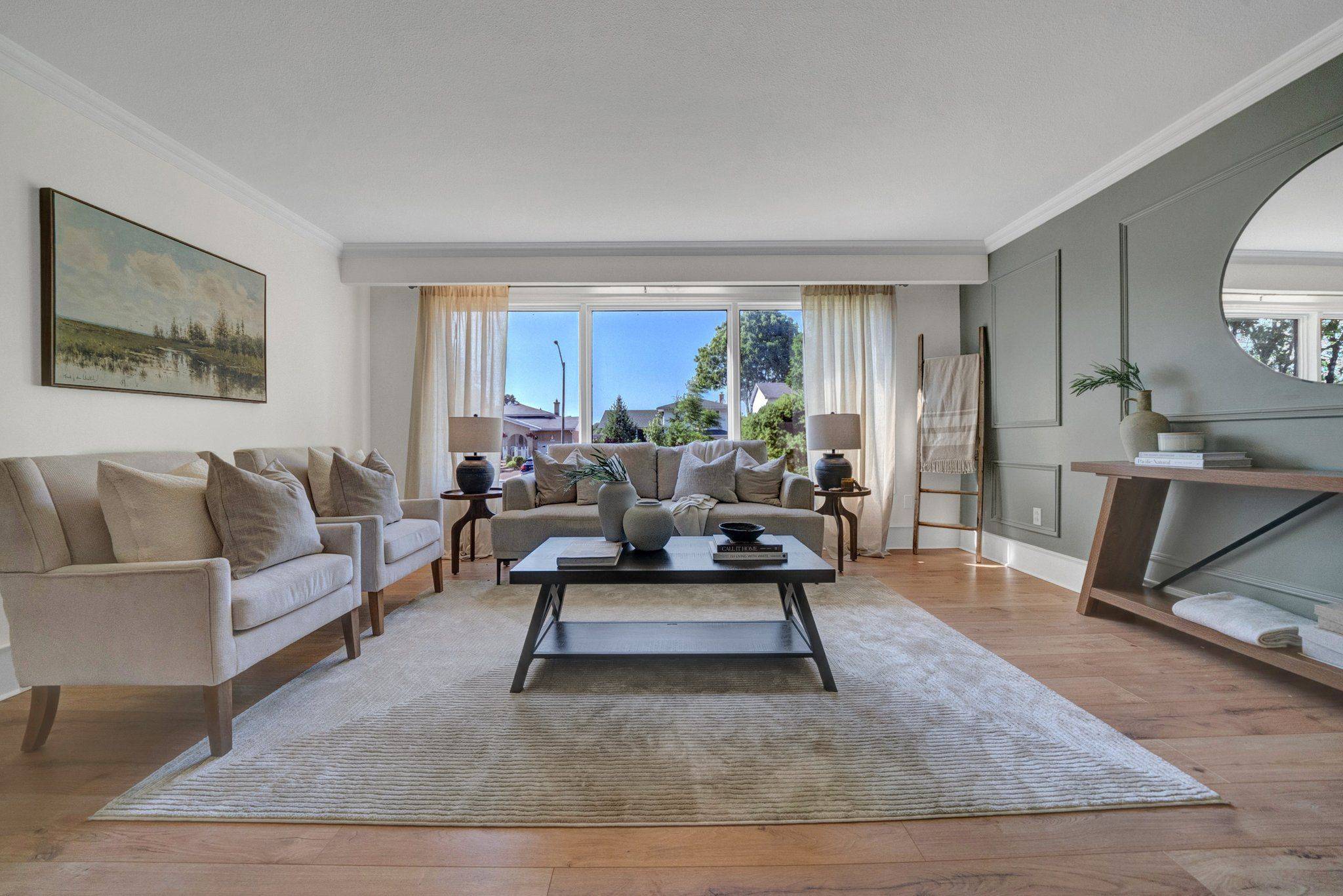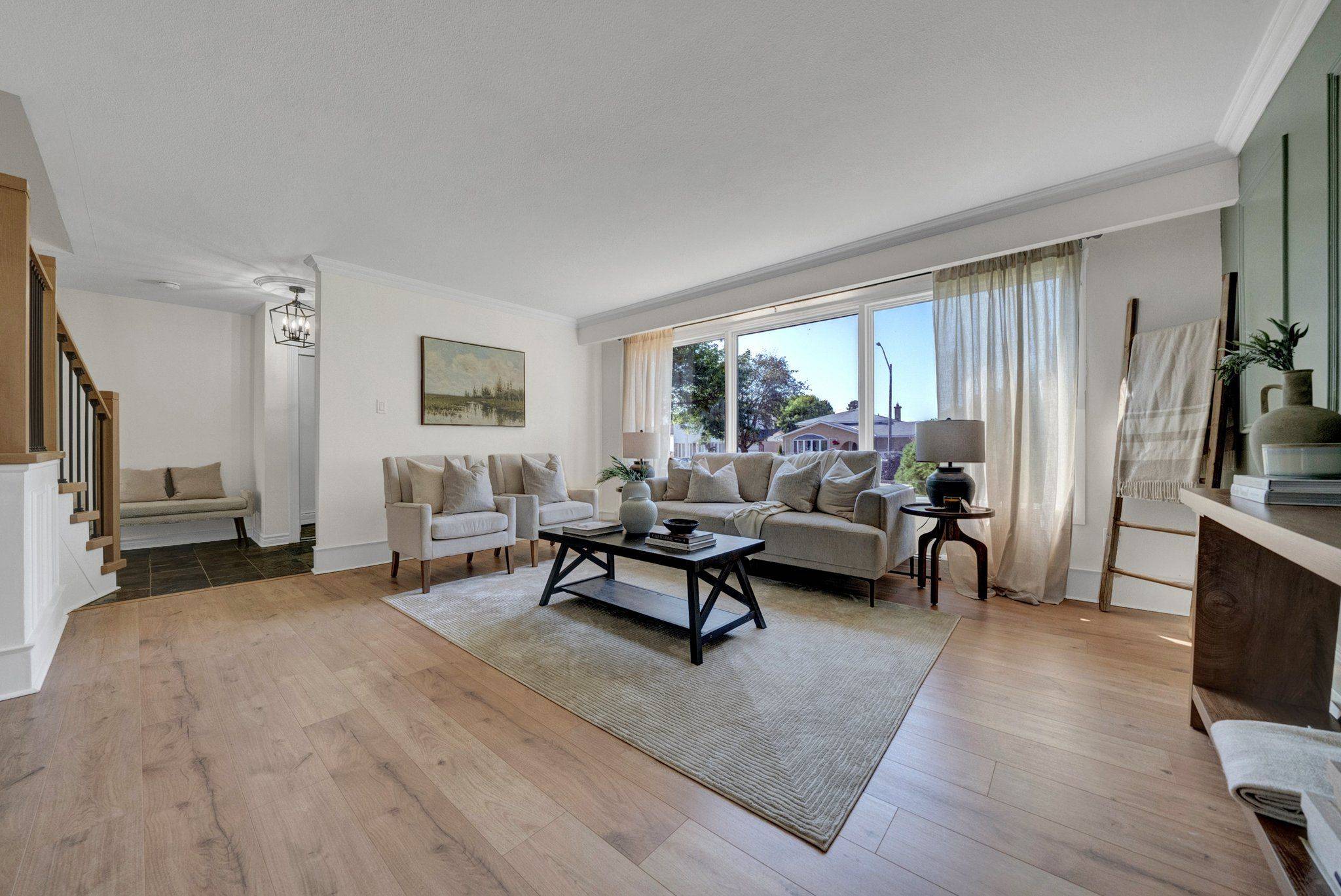$750,000
$699,000
7.3%For more information regarding the value of a property, please contact us for a free consultation.
3 Beds
2 Baths
SOLD DATE : 07/10/2025
Key Details
Sold Price $750,000
Property Type Single Family Home
Sub Type Detached
Listing Status Sold
Purchase Type For Sale
Approx. Sqft 1500-2000
Subdivision Mclaughlin
MLS Listing ID E12262384
Sold Date 07/10/25
Style Backsplit 4
Bedrooms 3
Building Age 51-99
Annual Tax Amount $5,701
Tax Year 2025
Property Sub-Type Detached
Property Description
Welcome to this stunning and well-maintained 4 level back-split located in one of Oshawa's most desirable neighbourhoods. This beautifully updated home offers a spacious and functional layout perfect for families and entertainers alike. Featuring three generously sized bedrooms, a bright and airy living space with large windows, and brand-new flooring throughout.The large eat-in kitchen boasts modern appliances, a gas stove, and a charming wood-burning fireplace perfect for cozy nights. Step out directly to your backyard oasis complete with a large in-ground pool (new pool pump 2025) and ample space for outdoor entertaining. Enjoy the huge family room ideal for relaxing or hosting guests, along with a formal dining room, convenient inside access to the garage and a large private driveway. Situated on a quiet,family-friendly street close to great schools, parks, and amenities, this is the home you've been waiting for!
Location
Province ON
County Durham
Community Mclaughlin
Area Durham
Rooms
Family Room No
Basement Finished
Kitchen 1
Interior
Interior Features Carpet Free, Water Heater
Cooling None
Fireplaces Number 1
Fireplaces Type Wood Stove
Exterior
Parking Features Private
Garage Spaces 1.0
Pool Inground
View Clear
Roof Type Fibreglass Shingle
Lot Frontage 55.0
Lot Depth 100.0
Total Parking Spaces 7
Building
Foundation Concrete
Others
Senior Community Yes
Security Features Carbon Monoxide Detectors,Smoke Detector
ParcelsYN No
Read Less Info
Want to know what your home might be worth? Contact us for a FREE valuation!

Our team is ready to help you sell your home for the highest possible price ASAP
"My job is to find and attract mastery-based agents to the office, protect the culture, and make sure everyone is happy! "
7885 Tranmere Dr Unit 1, Mississauga, Ontario, L5S1V8, CAN







