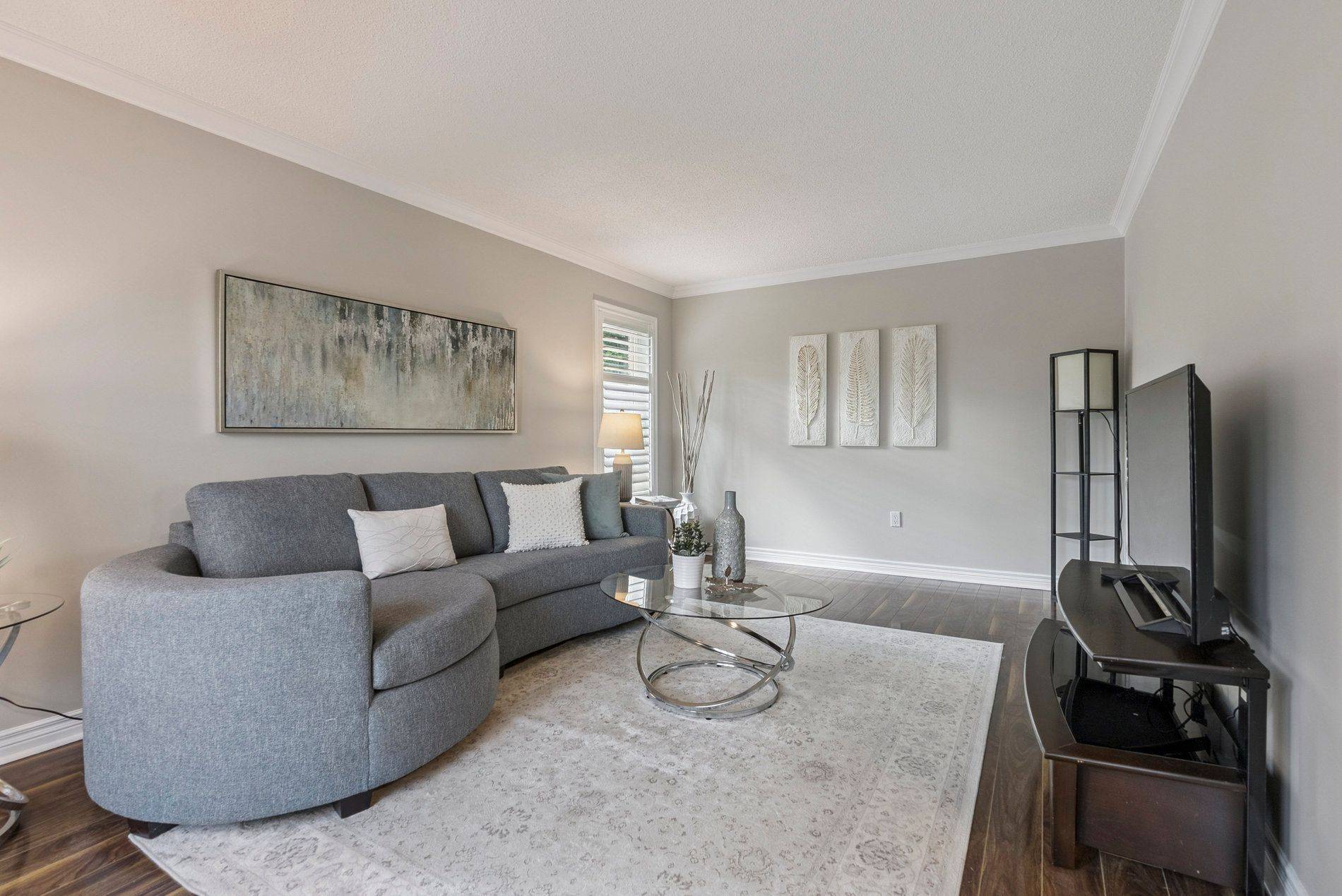$1,270,000
$1,295,000
1.9%For more information regarding the value of a property, please contact us for a free consultation.
5 Beds
4 Baths
SOLD DATE : 07/09/2025
Key Details
Sold Price $1,270,000
Property Type Single Family Home
Sub Type Detached
Listing Status Sold
Purchase Type For Sale
Approx. Sqft 2000-2500
Subdivision Armitage
MLS Listing ID N12263494
Sold Date 07/09/25
Style 2-Storey
Bedrooms 5
Annual Tax Amount $6,134
Tax Year 2025
Property Sub-Type Detached
Property Description
Dreaming of summer days by the pool? Welcome to this beautifully renovated 4+1 bedroom family home, tucked away on a Quiet Cul-de-sac with no sidewalk in the sought-after Armitage Village neighbourhood. Situated on a Premium Pie-shaped Lot (irreg: 101/150 ft deep x 115 ft wide at rear) with a private inground pool, located steps from schools, the Tom Taylor Trail, Yonge Street Transit and amenities, this home offers the perfect blend of convenience, privacy, & space for a growing family! Inside, the bright Open-Concept layout features updated flooring, a stunning renovated kitchen with granite countertops, Stainless Steel appliances, and a cozy family room with a Gas Fireplace overlooking the Pool and gorgeous gardens. A spacious dining room is ideal for family gatherings, while the airy living room easily doubles as a main floor home office. Upstairs, you'll find four generous bedrooms including the primary suite with large ensuite bathroom & Walk-In Closet, plus a modern 4 piece main bathroom, providing plenty of room for everyone. The fully finished basement adds additional living space with a large rec room, versatile office or gym nook, plus a fifth bedroom with renovated ensuite, perfect for guests or extended family. Step outside to your private backyard oasis: an inground pool, large patio for summer BBQs, and a wide grassy play area for kids/pets. Recent updates include fresh neutral paint, New Hardwood Staircases with wrought iron spindles, lighting (main) & fencing (back section) in 2025, pool liner and epoxy coping 2023, new garage doors (2024), renovated kitchen & 3 main bathrooms, ensuite sinks & taps, modern updated porcelain floors (main) & front door in the past 5 yrs, vinyl windows main/2nd 2018/19, 200-amp panel, and more! Walk to Armitage Public School and S.W. Mulock SS; on School Bus route to Mazo de la Roche French Immersion. Just mins to Shops, Parks, Groc, Transit, HWY 404/400, Aurora GO Stn, Magna & Ray Twinney Rec Ctrs. Summer fun awaits!
Location
Province ON
County York
Community Armitage
Area York
Rooms
Family Room Yes
Basement Finished, Full
Kitchen 1
Separate Den/Office 1
Interior
Interior Features Auto Garage Door Remote, Central Vacuum, Water Softener
Cooling Central Air
Fireplaces Type Family Room, Natural Gas
Exterior
Parking Features Private Double
Garage Spaces 2.0
Pool Inground
Roof Type Asphalt Shingle
Lot Frontage 36.12
Lot Depth 100.92
Total Parking Spaces 6
Building
Foundation Poured Concrete
Others
Senior Community Yes
Read Less Info
Want to know what your home might be worth? Contact us for a FREE valuation!

Our team is ready to help you sell your home for the highest possible price ASAP
"My job is to find and attract mastery-based agents to the office, protect the culture, and make sure everyone is happy! "
7885 Tranmere Dr Unit 1, Mississauga, Ontario, L5S1V8, CAN







