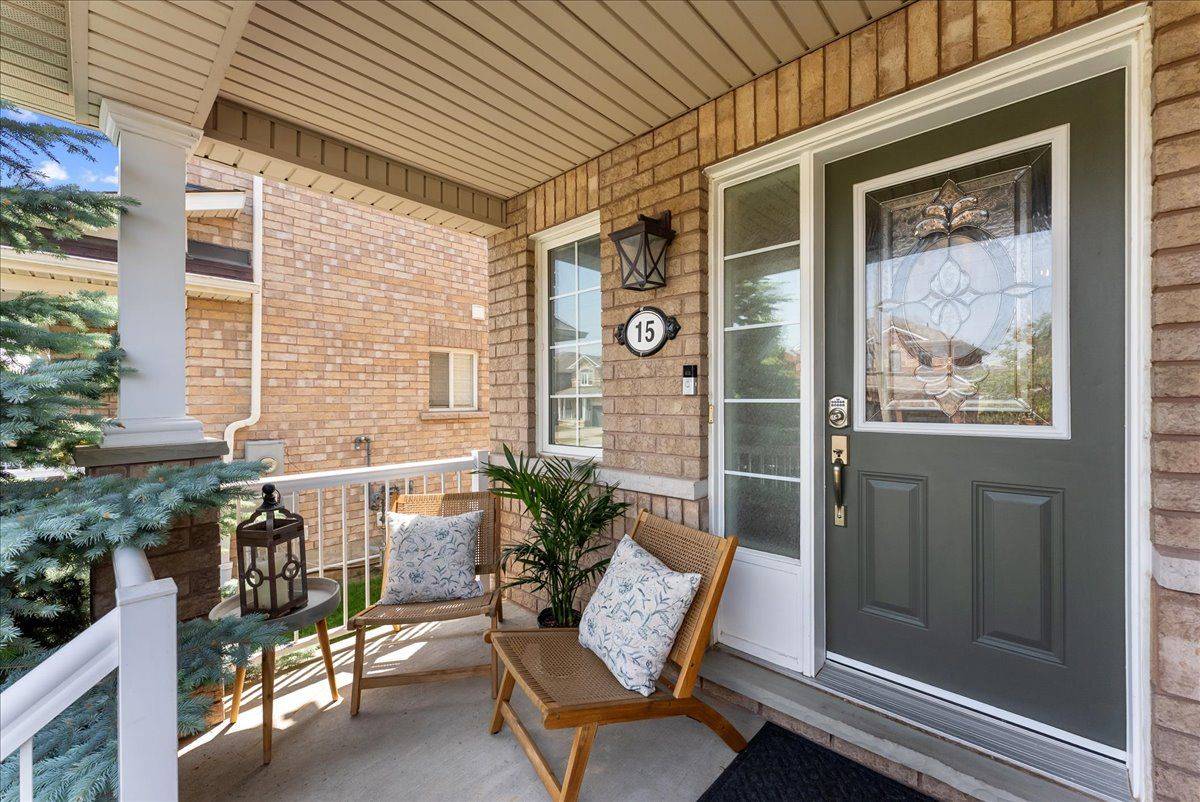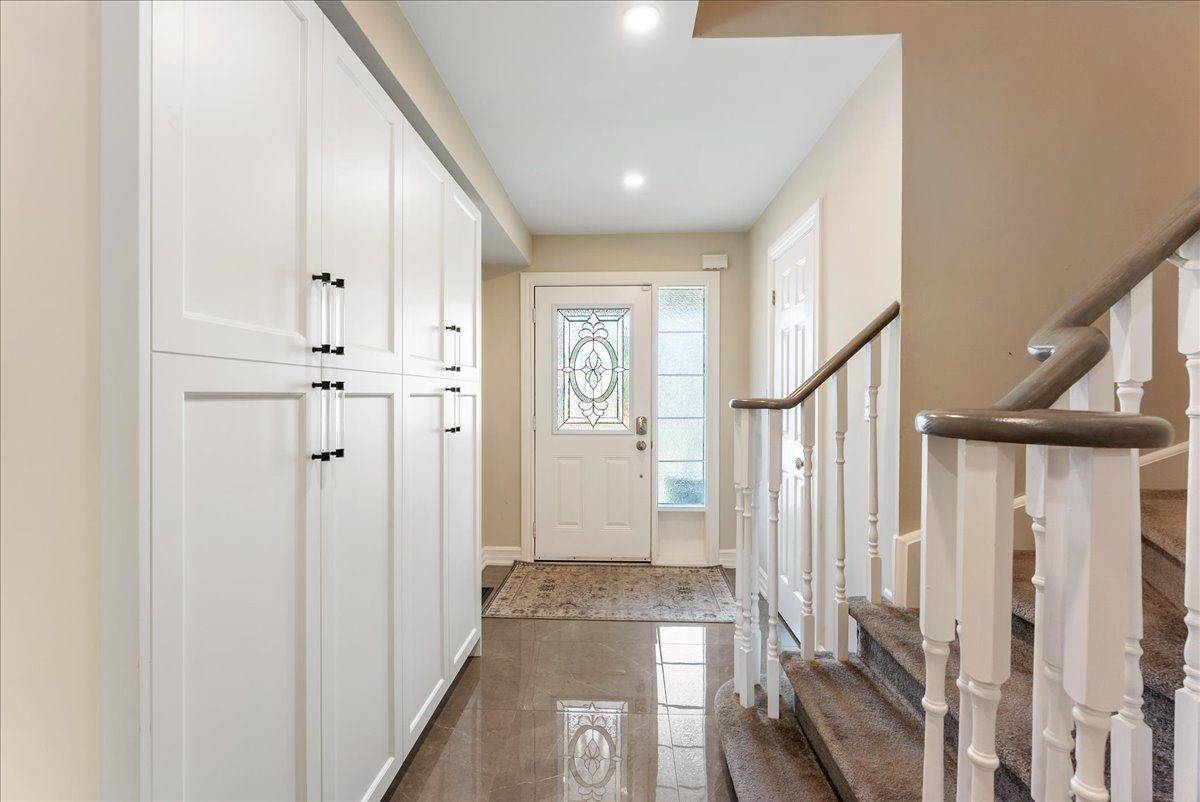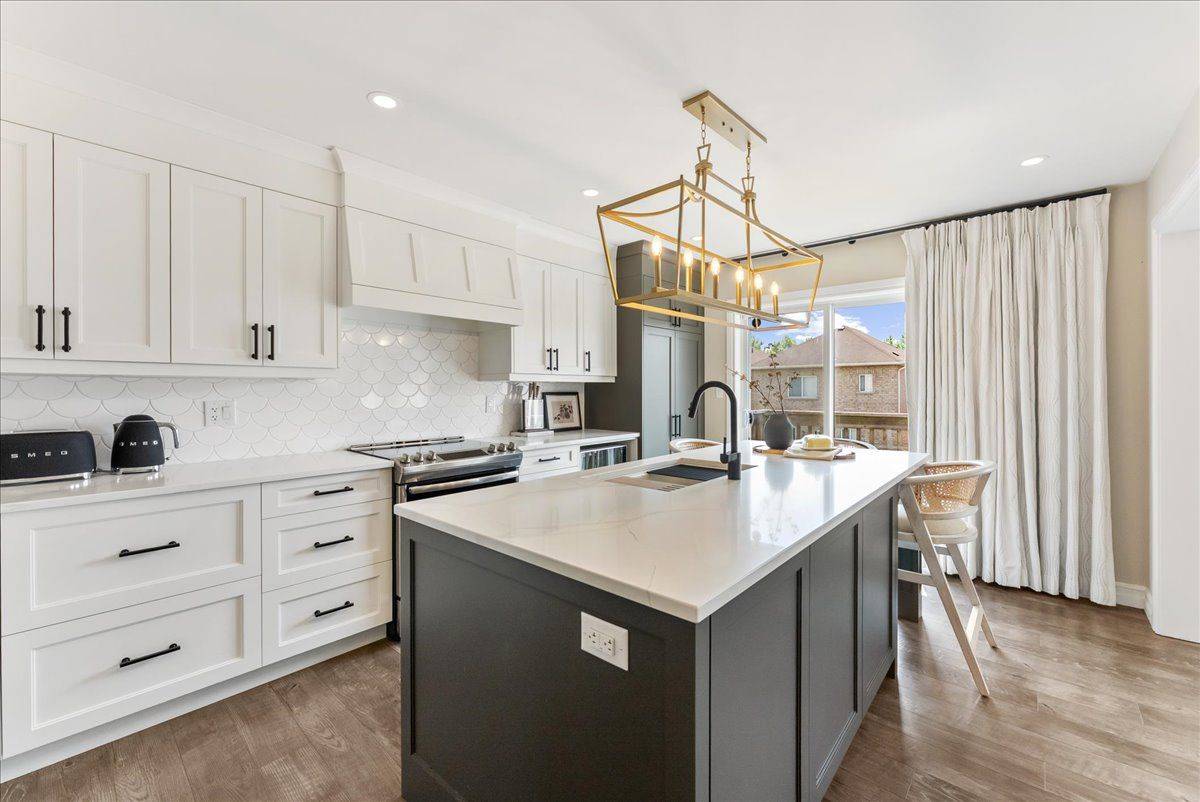$910,000
$899,900
1.1%For more information regarding the value of a property, please contact us for a free consultation.
3 Beds
4 Baths
SOLD DATE : 07/08/2025
Key Details
Sold Price $910,000
Property Type Single Family Home
Sub Type Detached
Listing Status Sold
Purchase Type For Sale
Approx. Sqft 1500-2000
Subdivision Blue Grass Meadows
MLS Listing ID E12229783
Sold Date 07/08/25
Style 2-Storey
Bedrooms 3
Annual Tax Amount $7,060
Tax Year 2025
Property Sub-Type Detached
Property Description
Stylish, Renovated & Full of Possibilities! Located in Whitby's desirable Blue Grass Meadows, this beautifully upgraded home offers both elegance and function. Step into the custom-designed kitchen featuring an oversized 8-foot quartz island, farmhouse sink, pot drawers, double-dishwasher, and soft-close cabinetry an ideal space for entertaining or everyday luxury living.The bright, open-concept main floor is complemented by new lighting, Flat ceilings, and elegant custom drapery, creating a warm and inviting atmosphere. Each bedroom features professionally designed custom closets, maximizing space and organization.One of the standout features is the fully finished walk-out basement with a separate entrance, offering incredible flexibility perfect for extended family, guests, or potential in-law suite. Laundry hook-ups are already in place, adding to the income or multi-generational potential.Outside, the freshly updated exterior adds curb appeal, while the garage is a handy mans dream, featuring custom-built cabinets and soft-close organizers ideal for a workshop or hobby space. Close to ALL the amenities with this family oriented community.
Location
Province ON
County Durham
Community Blue Grass Meadows
Area Durham
Rooms
Family Room No
Basement Finished with Walk-Out
Kitchen 1
Interior
Interior Features Workbench
Cooling Central Air
Exterior
Parking Features Private Double
Garage Spaces 2.0
Pool None
Roof Type Asphalt Shingle
Lot Frontage 39.41
Lot Depth 98.98
Total Parking Spaces 6
Building
Foundation Poured Concrete
Others
Senior Community Yes
Read Less Info
Want to know what your home might be worth? Contact us for a FREE valuation!

Our team is ready to help you sell your home for the highest possible price ASAP
"My job is to find and attract mastery-based agents to the office, protect the culture, and make sure everyone is happy! "
7885 Tranmere Dr Unit 1, Mississauga, Ontario, L5S1V8, CAN







