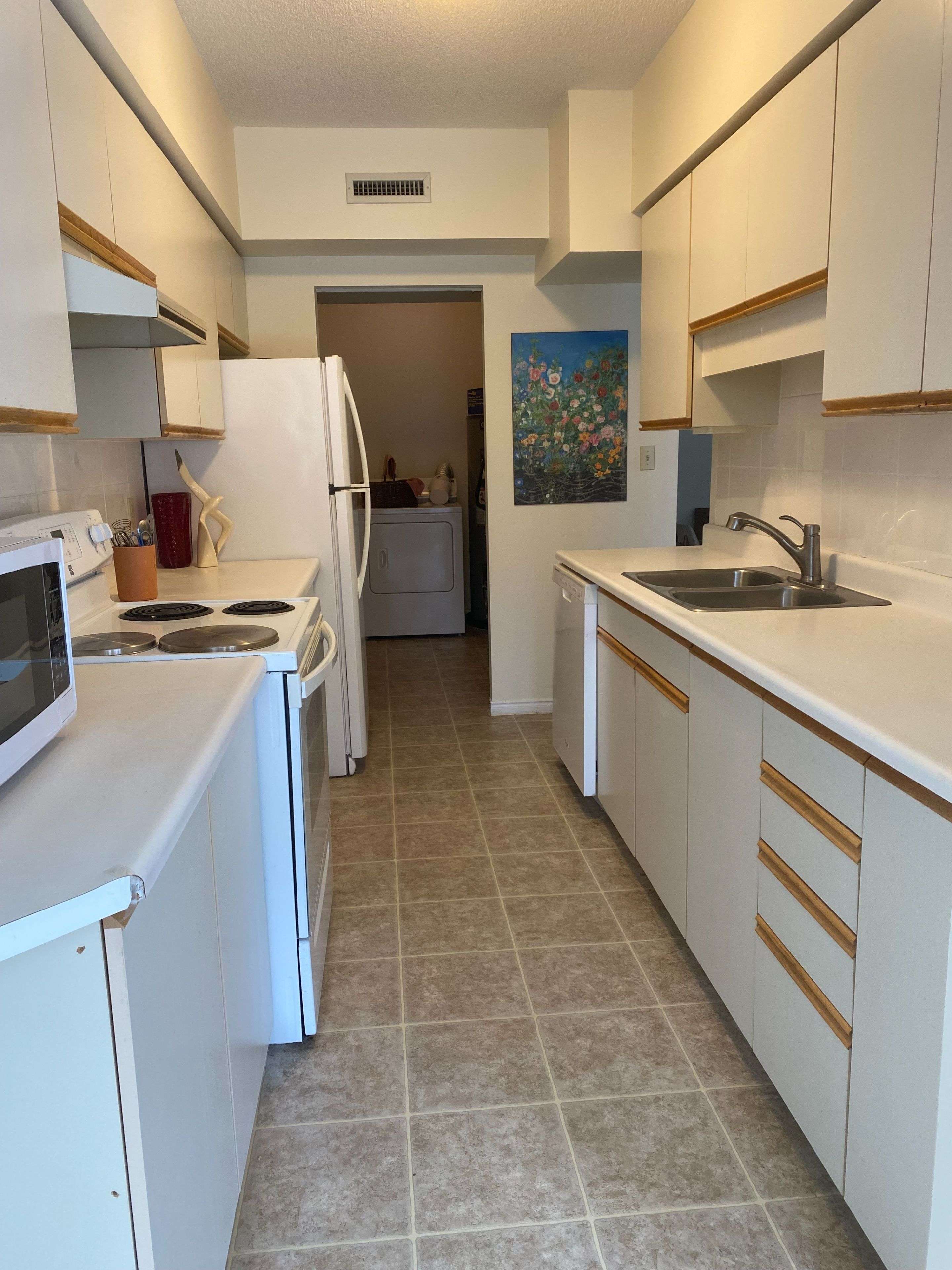$465,000
$499,900
7.0%For more information regarding the value of a property, please contact us for a free consultation.
2 Beds
2 Baths
SOLD DATE : 07/07/2025
Key Details
Sold Price $465,000
Property Type Condo
Sub Type Condo Apartment
Listing Status Sold
Purchase Type For Sale
Approx. Sqft 0-499
Subdivision 4 North
MLS Listing ID X11926666
Sold Date 07/07/25
Style Apartment
Bedrooms 2
HOA Fees $507
Annual Tax Amount $3,618
Tax Year 2024
Property Sub-Type Condo Apartment
Property Description
INVERLEA, EAST CITY, Corner, 2nd floor, 2 bedroom condo. Bright, South and East facing views. Large panoramic windows overlooking private treed area to the east. Sliding doors off of the primary bedroom and the living area to balcony with southern exposure. Galley kitchen with dinette, access to pantry/furnace/laundry room. Spacious open concept living room and dining room. Main 4 Pc bathroom, guest bedroom. Primary bedroom with sitting area, large windows, walk-in closet and 3 pc ensuite. Underground parking with 1 parking spot. Ride the elevator up to the top floor and relax on the deck area, enjoy the view of the river, park and cityscape. The common room on the upper level offers library and lounge area. Steps away from Rotary Trail, Nichols Oval and Inverlea Park. Just over 1000 sq. ft. Immediate possession available. Condo fees include building insurance & water.
Location
Province ON
County Peterborough
Community 4 North
Area Peterborough
Rooms
Family Room No
Basement None
Kitchen 1
Interior
Interior Features Intercom, Primary Bedroom - Main Floor, Water Heater
Cooling Central Air
Laundry In-Suite Laundry
Exterior
Exterior Feature Controlled Entry, Deck, Landscaped, Privacy, Recreational Area
Parking Features Underground
Garage Spaces 1.0
Amenities Available Recreation Room, Rooftop Deck/Garden, Visitor Parking, Party Room/Meeting Room, Exercise Room
View City, Park/Greenbelt, Trees/Woods
Exposure South East
Total Parking Spaces 1
Balcony Open
Building
Locker None
Others
Pets Allowed Restricted
Read Less Info
Want to know what your home might be worth? Contact us for a FREE valuation!

Our team is ready to help you sell your home for the highest possible price ASAP
"My job is to find and attract mastery-based agents to the office, protect the culture, and make sure everyone is happy! "
7885 Tranmere Dr Unit 1, Mississauga, Ontario, L5S1V8, CAN







