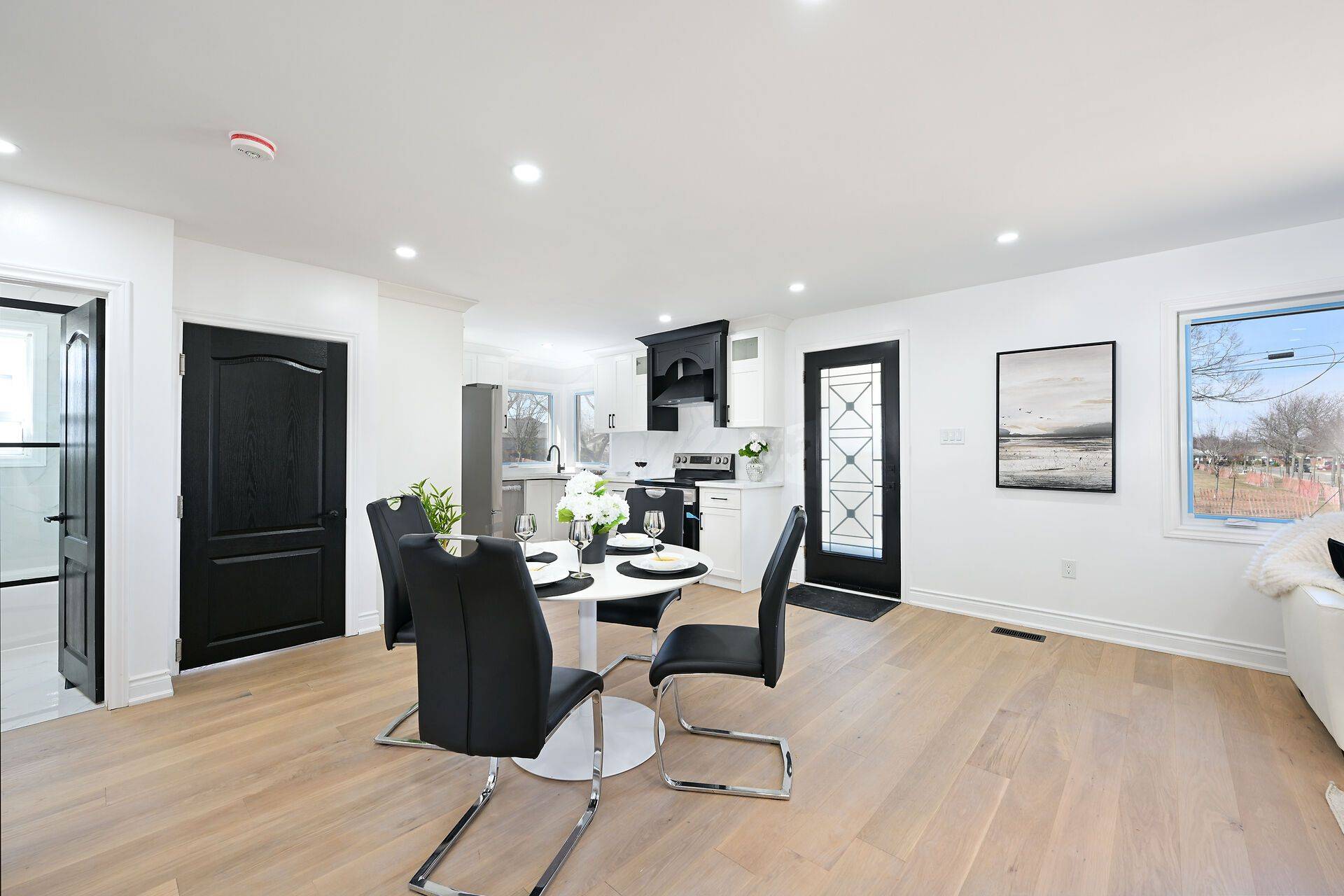$820,000
$799,999
2.5%For more information regarding the value of a property, please contact us for a free consultation.
5 Beds
2 Baths
SOLD DATE : 07/03/2025
Key Details
Sold Price $820,000
Property Type Single Family Home
Sub Type Detached
Listing Status Sold
Purchase Type For Sale
Approx. Sqft 700-1100
Subdivision Hampton Heights
MLS Listing ID X12217449
Sold Date 07/03/25
Style Bungalow
Bedrooms 5
Building Age 51-99
Annual Tax Amount $4,500
Tax Year 2024
Property Sub-Type Detached
Property Description
LEGAL DUPLEX featuring 3+2 bedrooms and 2 full washrooms, fully renovated with permits. This property boasts 2 custom kitchens, and luxurious, spa-like washrooms. Perfect for multi-generational living with a separate entrance to the lower unit. Both units offer in-suite laundry for added convenience. Recent upgrades include: New doors, new driveway, hardwood floors in main floor, baseboards, trims, new driveway, hardware. Fresh paint and upgraded plumbing. Updated electrical with a 200 AMP upgraded panel. Updated water line for improved efficiency. Fire separation in the basement with safe & sound insulation in the ceiling for enhanced privacy and safety. 9 new appliances included, 2 electrical fireplaces for cozy ambiance. Large egress windows in the basement, ensuring bright, spacious rooms. This turn-key property offers immediate income potential. Don't miss out on this fantastic investment opportunity!
Location
Province ON
County Hamilton
Community Hampton Heights
Area Hamilton
Zoning C
Rooms
Family Room Yes
Basement Finished, Full
Kitchen 2
Separate Den/Office 2
Interior
Interior Features Floor Drain, On Demand Water Heater
Cooling Central Air
Fireplaces Type Electric, Family Room
Exterior
Parking Features Available
Garage Spaces 2.0
Pool None
Roof Type Shingles
Lot Frontage 50.0
Lot Depth 100.21
Total Parking Spaces 5
Building
Foundation Other
Others
Senior Community Yes
Read Less Info
Want to know what your home might be worth? Contact us for a FREE valuation!

Our team is ready to help you sell your home for the highest possible price ASAP
"My job is to find and attract mastery-based agents to the office, protect the culture, and make sure everyone is happy! "
7885 Tranmere Dr Unit 1, Mississauga, Ontario, L5S1V8, CAN







