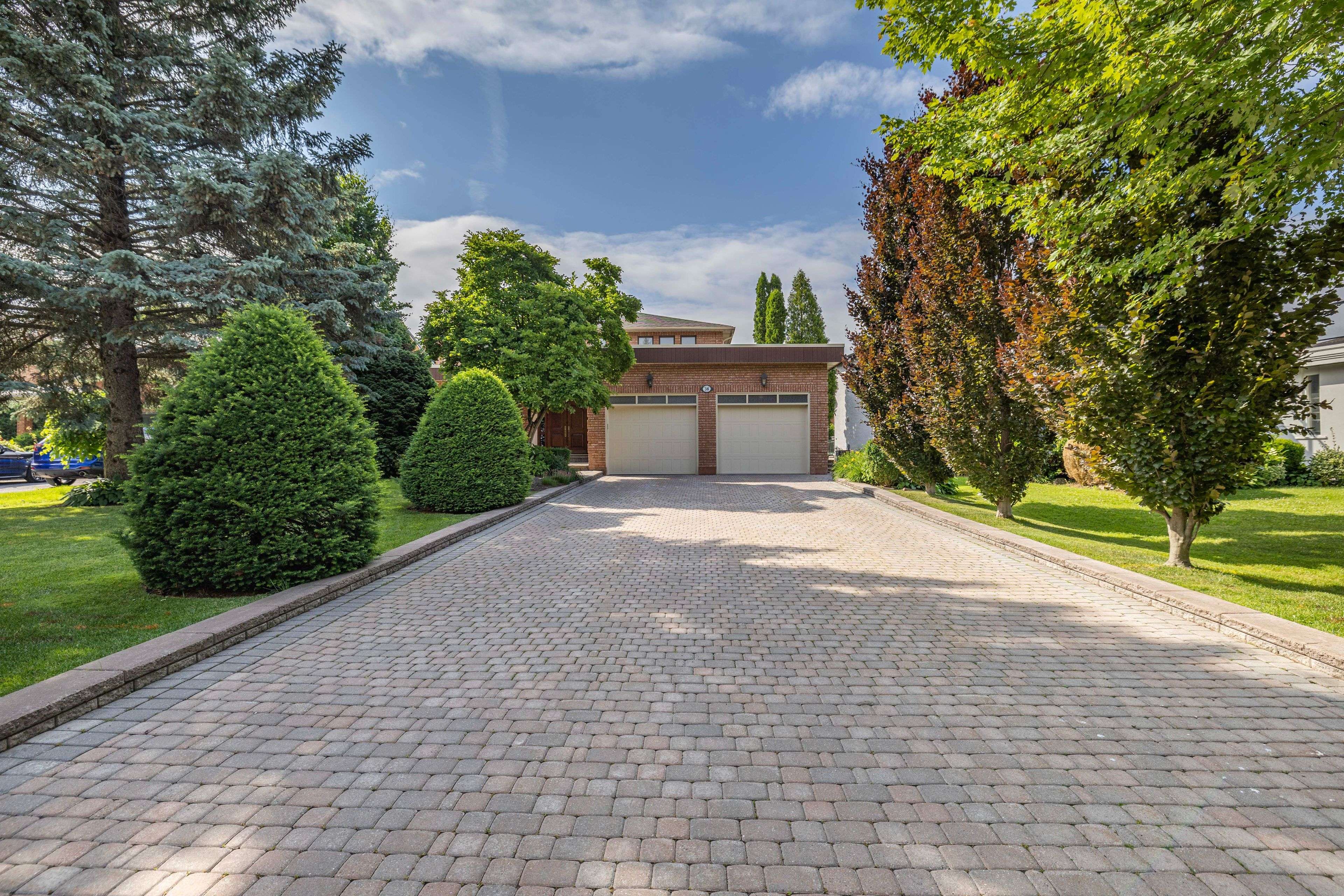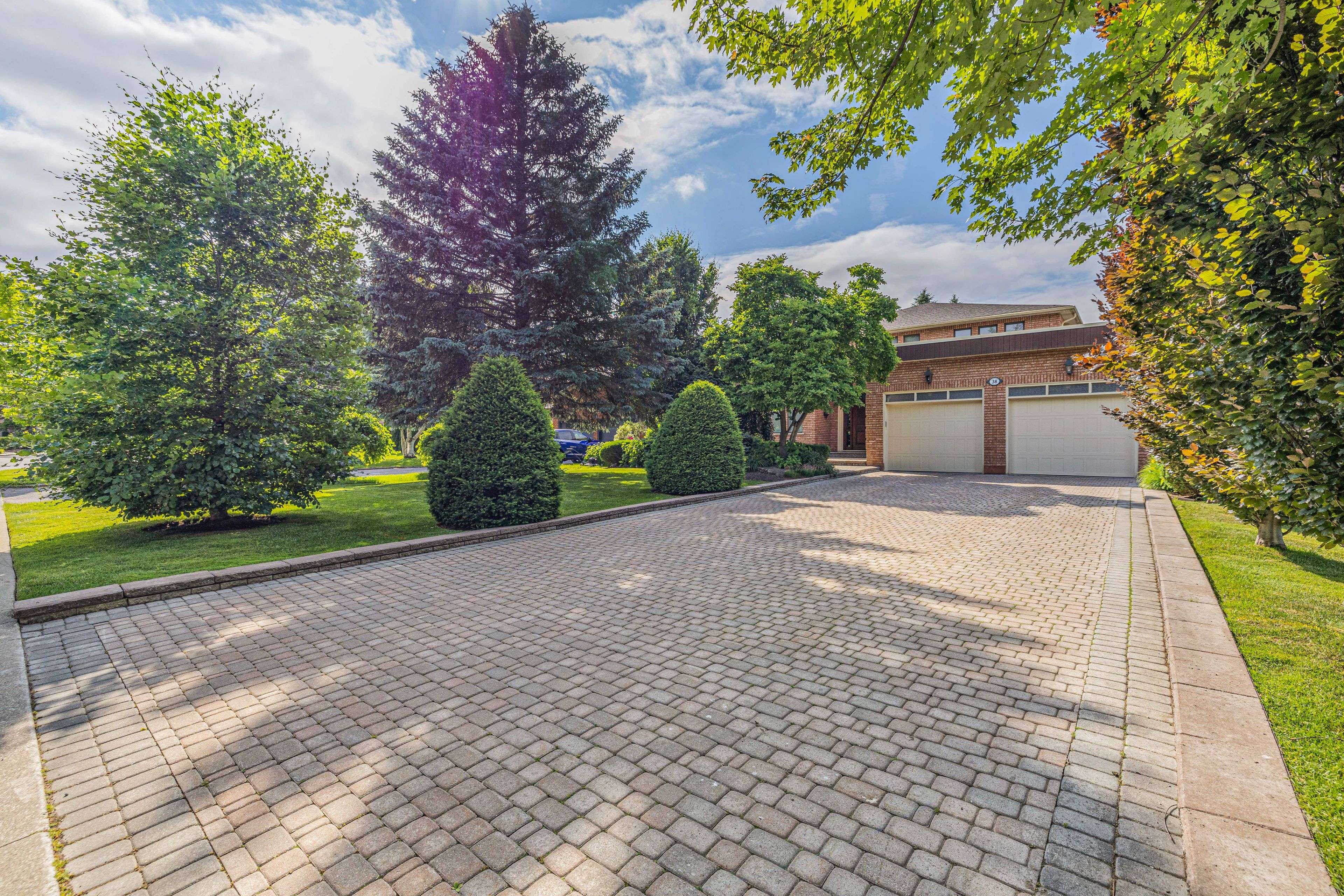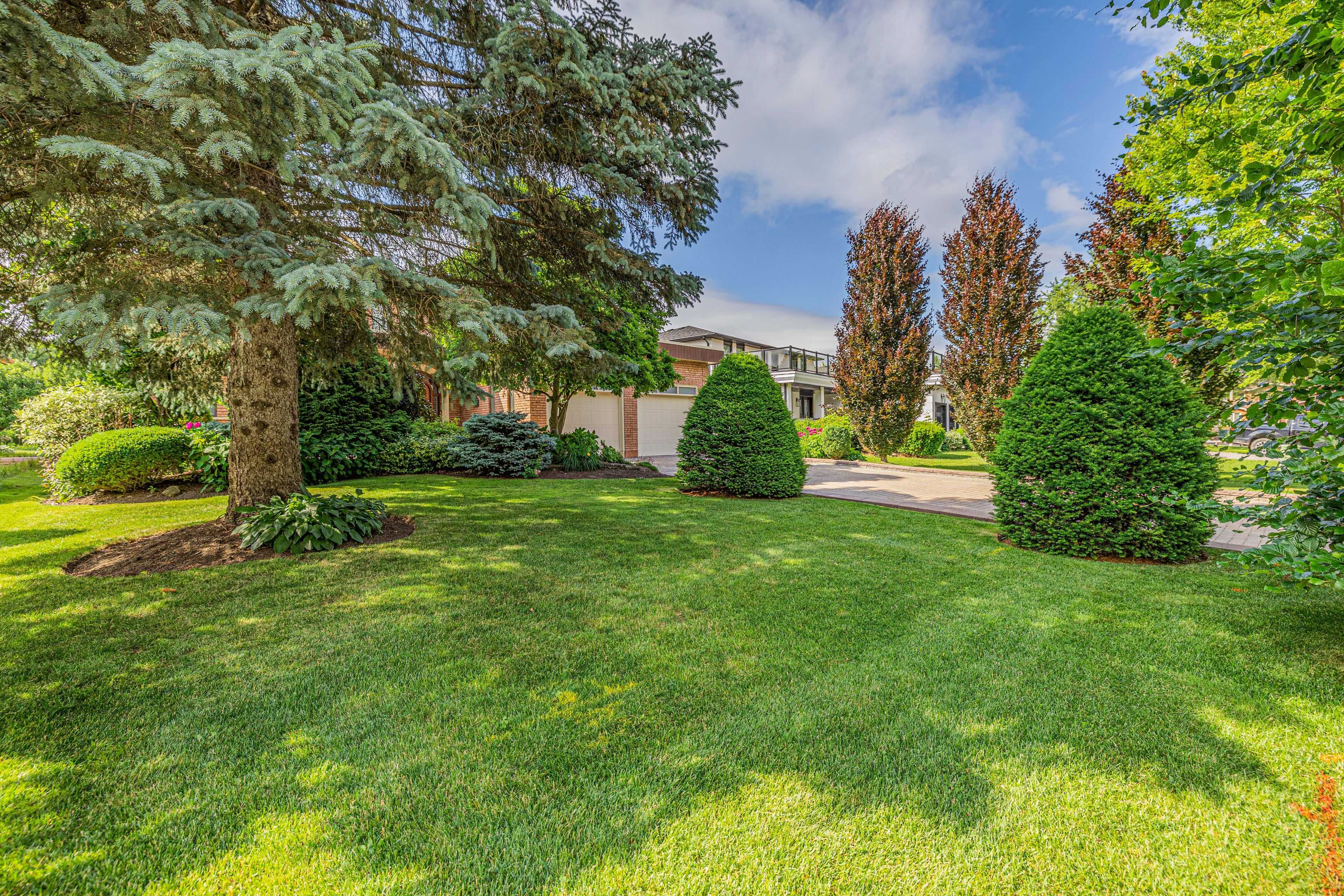$1,915,000
$2,098,000
8.7%For more information regarding the value of a property, please contact us for a free consultation.
6 Beds
4 Baths
SOLD DATE : 07/02/2025
Key Details
Sold Price $1,915,000
Property Type Single Family Home
Sub Type Detached
Listing Status Sold
Purchase Type For Sale
Approx. Sqft 3500-5000
Subdivision East Woodbridge
MLS Listing ID N12245407
Sold Date 07/02/25
Style 2-Storey
Bedrooms 6
Annual Tax Amount $7,898
Tax Year 2025
Property Sub-Type Detached
Property Description
Custom Built Executive Home In Highly Desirable East Woodbridge Situated On A Quiet Cul-De-Sac Premium 60 x 175 Pool Size Lot. Boasting 3,660 Sq Ft Of Above Ground Living Area, Sophisticated Finishes Throughout, Brazilian Walnut Entry Door. Oak Stairs, Granite Floors, Crown Moulding & Pot Lights Throughout, Cherry Wood Floors, Custom High-End Kitchen With Granite Countertop/Floors Integrated Sub Zero Fridge, Glass Cooktop Stove, Wall Oven, Family Size Breakfast Area, Separate Living Room White Oak Herringbone Floors, Family Room With Cherry Floors Custom Wall Unit Electric Fireplace, Enjoy Family Dinners In The Formal Dining Room, Main Floor Office/Den, Side Entrance & Access Garage Through Main Floor Laundry Room With Sink & Large Window. Stunning Primary Bedroom 5Pcs. Bath With His/Her Sink, Large Walk In Closet & Walk-Out To Balcony Overlooking Beautiful North West Manicured Grounds. Close To Public Transit, Hwy 400 & 427, Schools, Parks/Walking Trails, Shopping & Much More!
Location
Province ON
County York
Community East Woodbridge
Area York
Rooms
Family Room Yes
Basement Walk-Up, Finished with Walk-Out
Kitchen 2
Separate Den/Office 2
Interior
Interior Features Auto Garage Door Remote, Central Vacuum, Built-In Oven, In-Law Capability, In-Law Suite, Storage Area Lockers
Cooling Central Air
Fireplaces Number 2
Exterior
Parking Features Private
Garage Spaces 2.0
Pool None
Roof Type Shingles
Lot Frontage 60.11
Lot Depth 175.2
Total Parking Spaces 8
Building
Foundation Concrete
Others
Senior Community Yes
Read Less Info
Want to know what your home might be worth? Contact us for a FREE valuation!

Our team is ready to help you sell your home for the highest possible price ASAP
"My job is to find and attract mastery-based agents to the office, protect the culture, and make sure everyone is happy! "
7885 Tranmere Dr Unit 1, Mississauga, Ontario, L5S1V8, CAN







