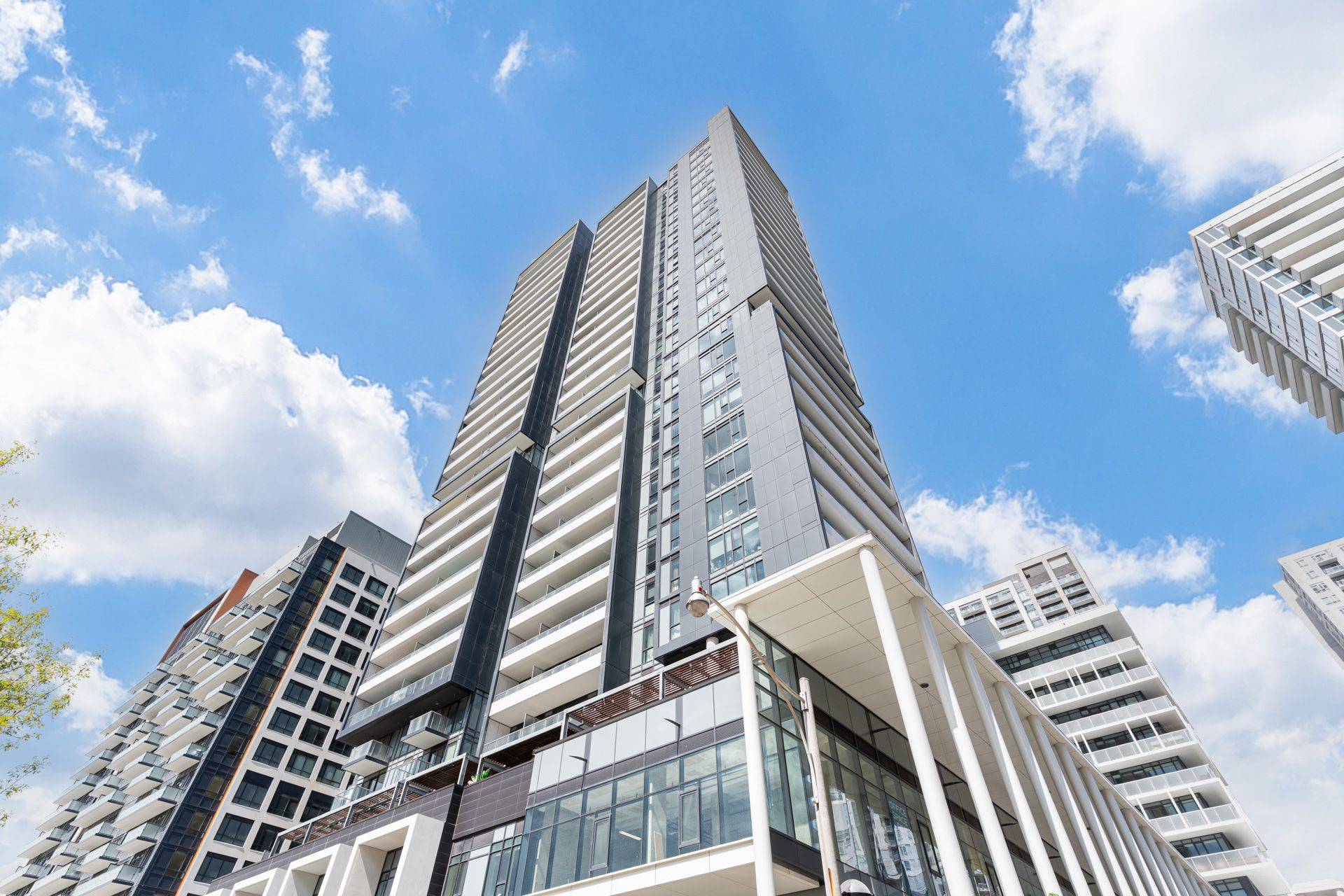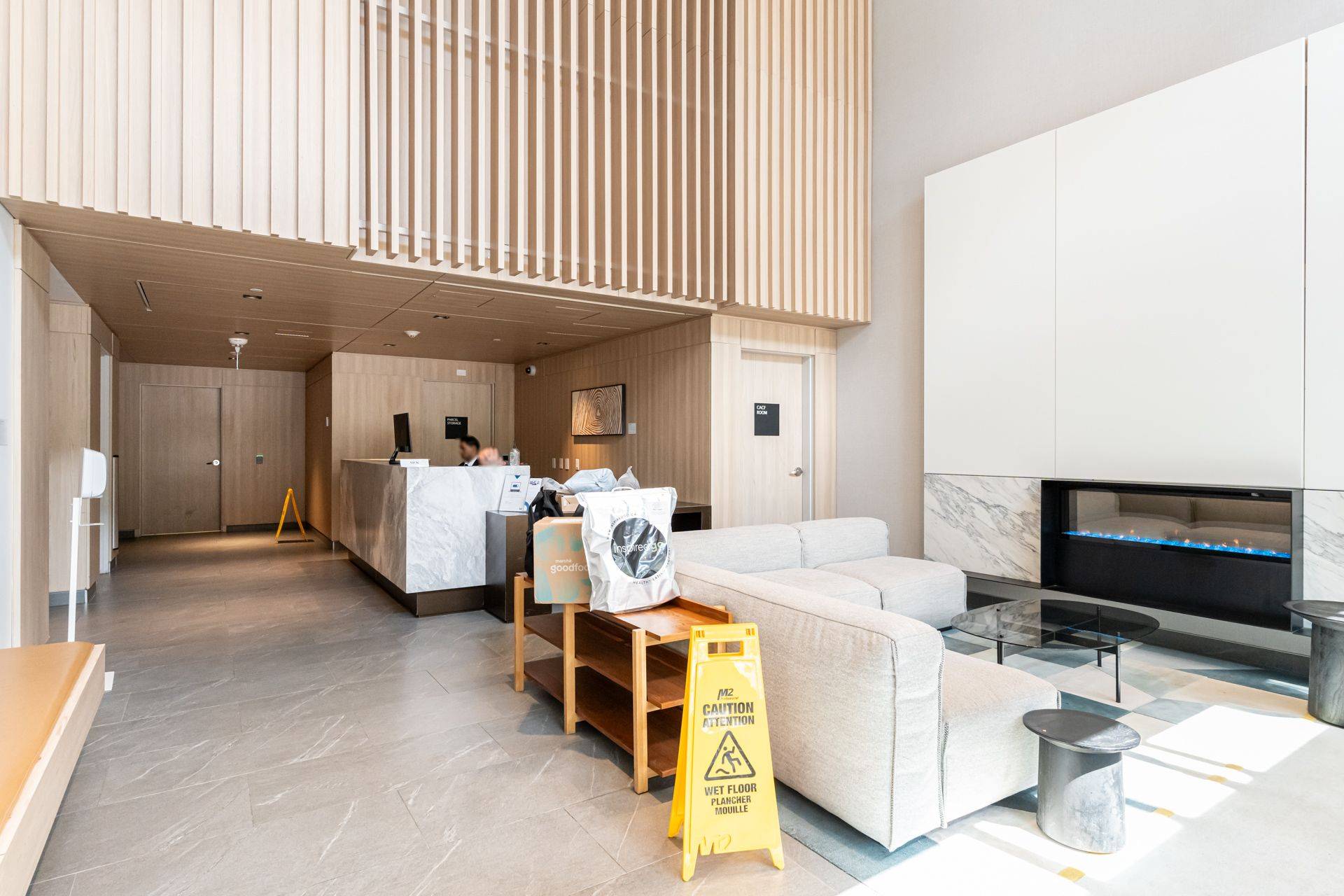$550,000
$569,999
3.5%For more information regarding the value of a property, please contact us for a free consultation.
2 Beds
1 Bath
SOLD DATE : 07/01/2025
Key Details
Sold Price $550,000
Property Type Condo
Sub Type Common Element Condo
Listing Status Sold
Purchase Type For Sale
Approx. Sqft 600-699
Subdivision Regent Park
MLS Listing ID C12198718
Sold Date 07/01/25
Style Apartment
Bedrooms 2
HOA Fees $587
Building Age 0-5
Annual Tax Amount $2,852
Tax Year 2024
Property Sub-Type Common Element Condo
Property Description
Welcome To Dueast Condominiums By Daniels! Stunning Clear City View 1+ Den Unit With Open Concept Modern Kitchen Design With upgraded Quartz Countertop & Backsplash. Spacious Living Room Walks Out To A Private Large Balcony With An Unobstructed West City View. Upgraded Bathroom Tub to Stand up Shower. Balcony Overlooking A Park. Bedroom With An Extra Large Huge Walk In Closet!! An Actual Den That Can Be An Office. 9' Ceilings! Easy Access To Gardiner Expressway, University Of Toronto, Ryerson University And George Brown College, Cultural Hub, Regent Park Aquatic Centre, Community Park, Distillery District, Dundas Square, Grocery Stores & Reputable Restaurants. Transit Score Of 100/100, TTC At The Doorstep. Amazing Amenities In The Building Includes An Outdoor Bbq Terrace With Lounge Area, 24/7 Concierge, 24HR Security, Gym And Builder floor plan 606 sq. ft. (Interior) + 59 sqft. (balcony) . One Large Locker & One Parking Included
Location
Province ON
County Toronto
Community Regent Park
Area Toronto
Rooms
Family Room No
Basement Apartment
Kitchen 1
Separate Den/Office 1
Interior
Interior Features None
Cooling Central Air
Laundry In-Suite Laundry
Exterior
Garage Spaces 1.0
Exposure West
Total Parking Spaces 1
Balcony Open
Building
Locker Owned
Others
Senior Community Yes
Pets Allowed No
Read Less Info
Want to know what your home might be worth? Contact us for a FREE valuation!

Our team is ready to help you sell your home for the highest possible price ASAP
"My job is to find and attract mastery-based agents to the office, protect the culture, and make sure everyone is happy! "
7885 Tranmere Dr Unit 1, Mississauga, Ontario, L5S1V8, CAN







