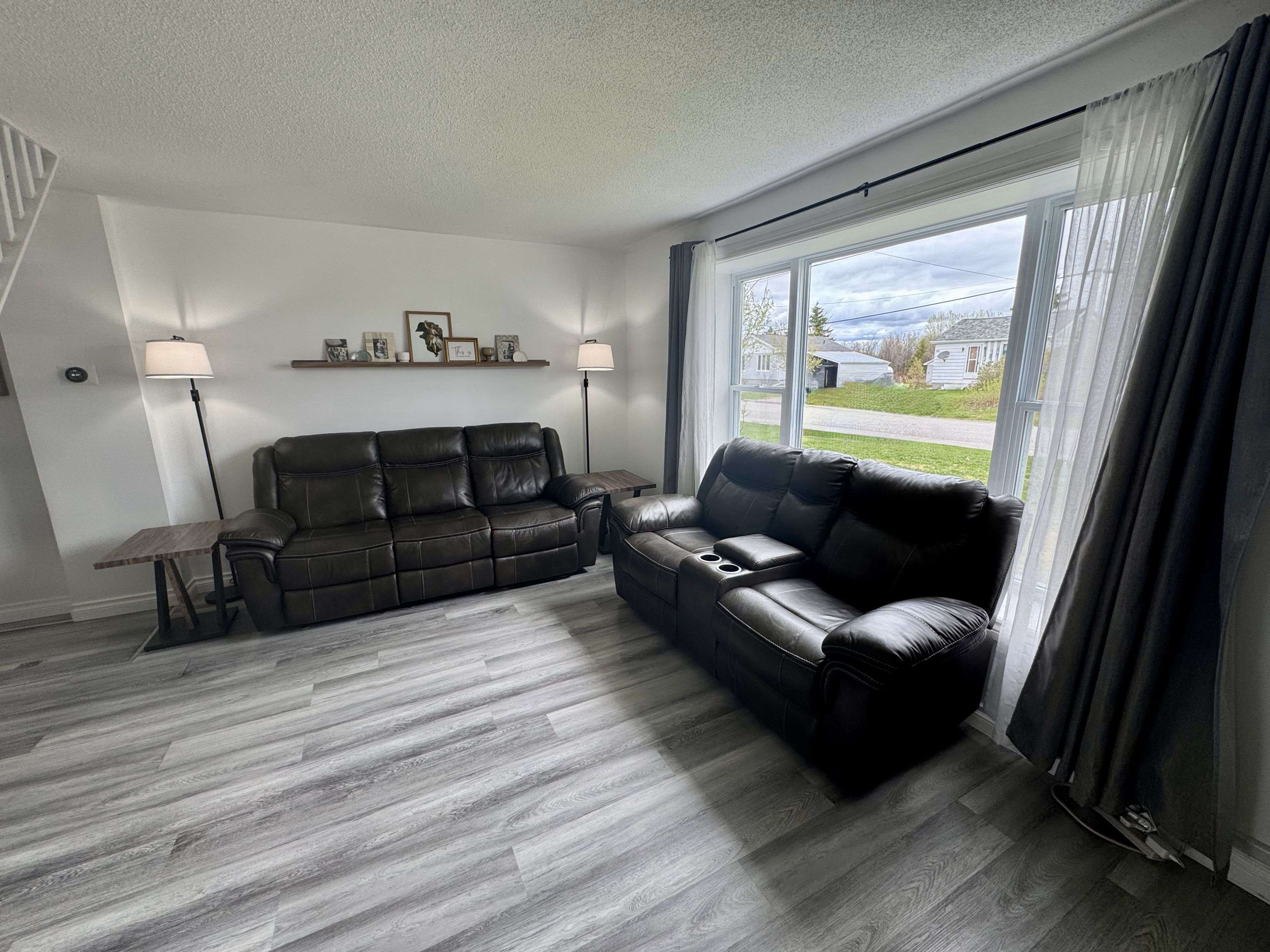$340,000
$350,000
2.9%For more information regarding the value of a property, please contact us for a free consultation.
3 Beds
2 Baths
SOLD DATE : 06/27/2025
Key Details
Sold Price $340,000
Property Type Single Family Home
Sub Type Detached
Listing Status Sold
Purchase Type For Sale
Approx. Sqft 1500-2000
Subdivision Haileybury
MLS Listing ID T12154792
Sold Date 06/27/25
Style 2-Storey
Bedrooms 3
Annual Tax Amount $3,083
Tax Year 2024
Property Sub-Type Detached
Property Description
Welcome to this beautifully maintained 2-storey home tucked away on a peaceful street in the heart of North Cobalt. Bursting with charm and pride of ownership, this property offers a rare blend of functionality, comfort, and versatility perfect for growing families, downsizers, or those seeking flexible living space. Step inside to discover a bright and spacious open-concept layout that seamlessly connects the kitchen, dining, and living areas ideal for entertaining or cozy nights in. The thoughtfully designed main floor features a full bathroom with a convenient laundry area, a large mud room, and a large main floor bedroom, offering easy single-level living. Upstairs, you'll find two more bedrooms, another full bathroom, and a large rec room a versatile space that could easily be converted into a fourth bedroom, playroom, or home gym to suit your lifestyle. Outside, enjoy a fenced-in yard perfect for kids and pets, a carport, and a heated detached garage with ample storage ideal for hobbyists or anyone in need of extra workspace. With its flexible floor plan, solid upgrades, and peaceful setting, this move-in ready home is a must-see!
Location
Province ON
County Timiskaming
Community Haileybury
Area Timiskaming
Zoning R3 Medium Density Residential
Rooms
Family Room Yes
Basement Partial Basement, Unfinished
Kitchen 1
Interior
Interior Features Carpet Free, On Demand Water Heater, Primary Bedroom - Main Floor, Water Heater Owned
Cooling Central Air
Exterior
Exterior Feature Deck, Patio
Garage Spaces 1.0
Pool None
Roof Type Asphalt Shingle
Lot Frontage 65.8
Lot Depth 125.0
Total Parking Spaces 6
Building
Foundation Concrete
Others
Senior Community Yes
ParcelsYN No
Read Less Info
Want to know what your home might be worth? Contact us for a FREE valuation!

Our team is ready to help you sell your home for the highest possible price ASAP
"My job is to find and attract mastery-based agents to the office, protect the culture, and make sure everyone is happy! "
7885 Tranmere Dr Unit 1, Mississauga, Ontario, L5S1V8, CAN







