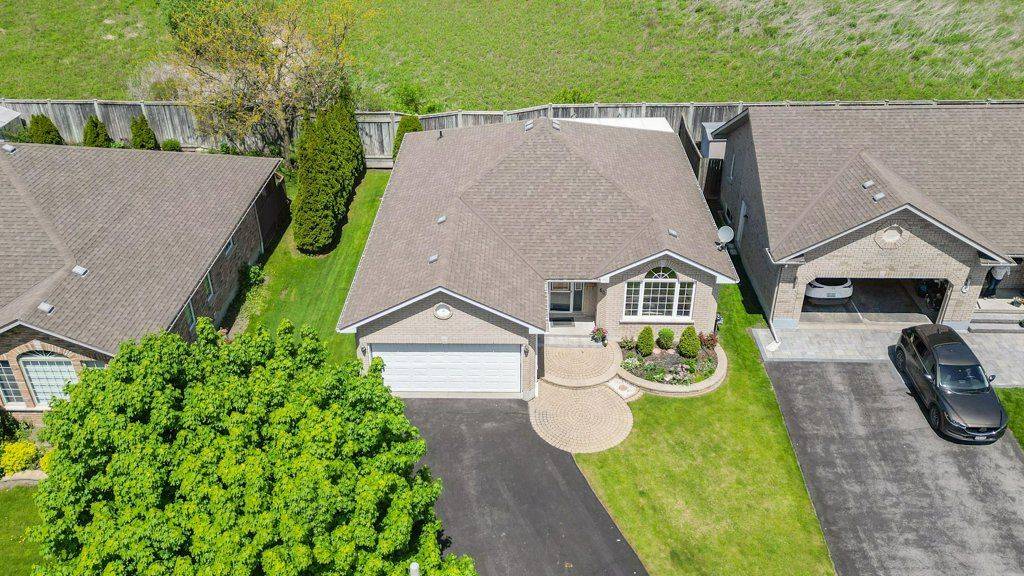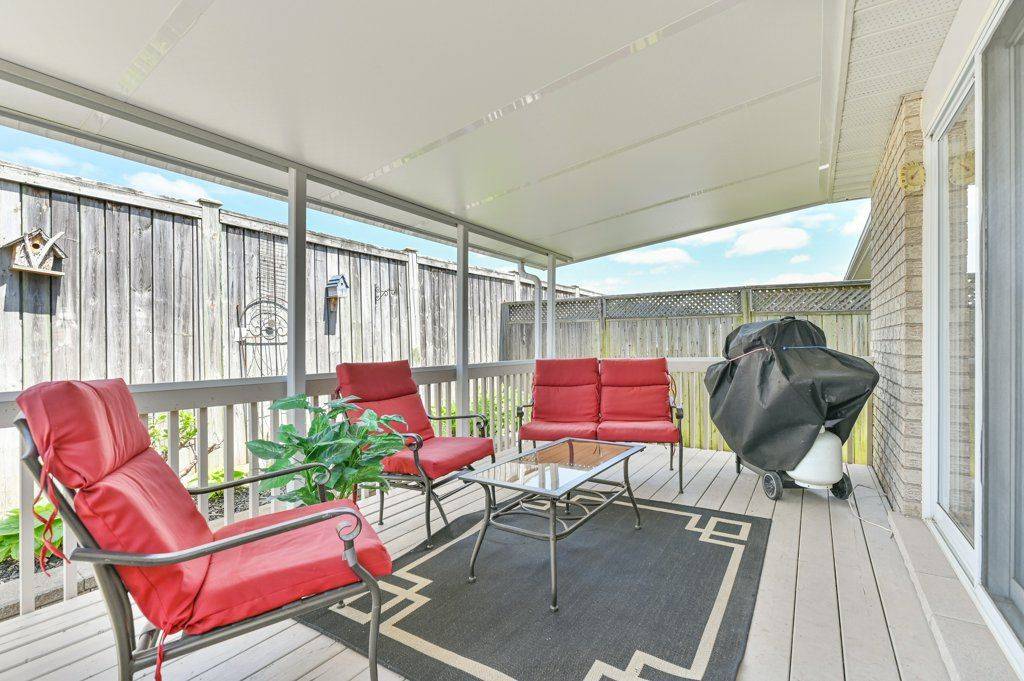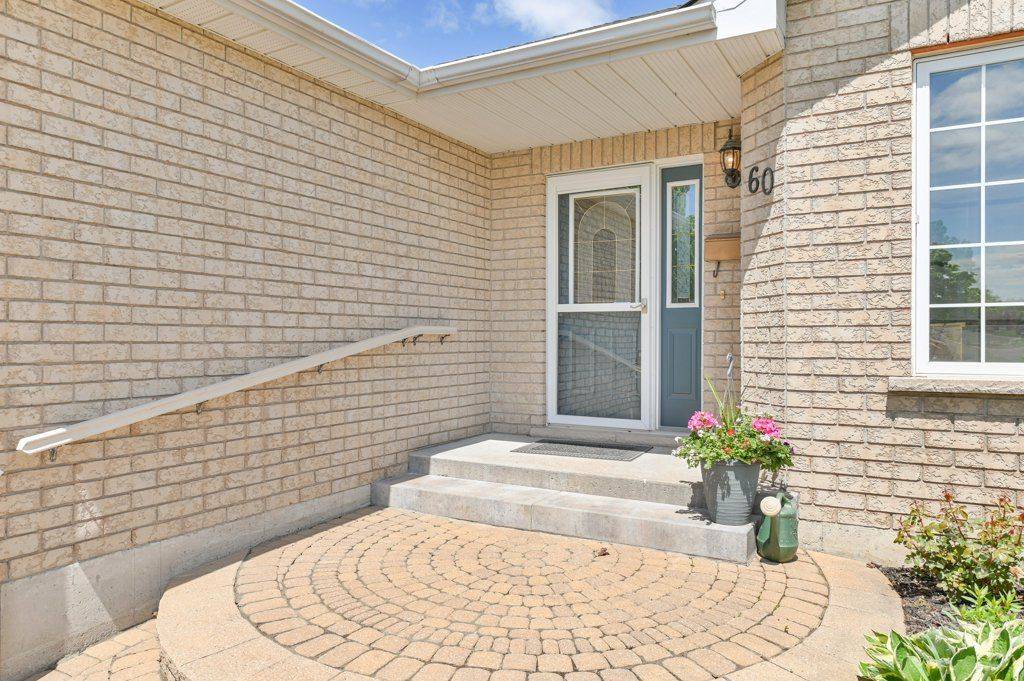$610,000
$624,900
2.4%For more information regarding the value of a property, please contact us for a free consultation.
3 Beds
3 Baths
SOLD DATE : 06/26/2025
Key Details
Sold Price $610,000
Property Type Single Family Home
Sub Type Detached
Listing Status Sold
Purchase Type For Sale
Approx. Sqft 700-1100
Subdivision Belleville Ward
MLS Listing ID X12163929
Sold Date 06/26/25
Style Bungaloft
Bedrooms 3
Building Age 16-30
Annual Tax Amount $4,410
Tax Year 2024
Property Sub-Type Detached
Property Description
Welcome to 60 Hemlock Crescent, Belleville, this beautiful all-brick executive bungalow is nestled in Belleville's sought-after East End. Offering excellent curb appeal and a peaceful, partially fenced backyard, this home features a lovely covered porch, mature landscaping, and wonderful privacy-perfect for relaxing or entertaining. Inside, you'll find a bright and spacious layout with hardwood floors, large windows, and an open-concept living and dining area that overlooks the backyard. The well-appointed kitchen is ideal for both everyday living and hosting famiy and friends. With three generous bedrooms and three bathrooms, including main-floor laundry, this home is both stylish and functional. The lower level boasts a huge family room, workshop, and separate entrance from the garage-making it ideal for a potential in-law suite or multi-generational living. Freshly painted throughout, this home is truly move-in ready. Additional features include a natural gas furnace, central air conditioning, double car garage, and a direct entry from the garage to both the main level and basement. Located just minutes from the hospital, Bay of Quinte walking trails, Belleville city transit and only 7 minutes to the 401.
Location
Province ON
County Hastings
Community Belleville Ward
Area Hastings
Zoning R2
Rooms
Family Room Yes
Basement Partially Finished
Kitchen 1
Interior
Interior Features In-Law Capability, Primary Bedroom - Main Floor, Water Meter
Cooling Central Air
Exterior
Exterior Feature Deck, Landscaped, Privacy
Parking Features Front Yard Parking
Garage Spaces 2.0
Pool None
View Panoramic
Roof Type Asphalt Shingle
Lot Frontage 62.92
Lot Depth 107.41
Total Parking Spaces 6
Building
Foundation Poured Concrete
Others
Senior Community Yes
Security Features Carbon Monoxide Detectors,Smoke Detector
Read Less Info
Want to know what your home might be worth? Contact us for a FREE valuation!

Our team is ready to help you sell your home for the highest possible price ASAP
"My job is to find and attract mastery-based agents to the office, protect the culture, and make sure everyone is happy! "
7885 Tranmere Dr Unit 1, Mississauga, Ontario, L5S1V8, CAN







