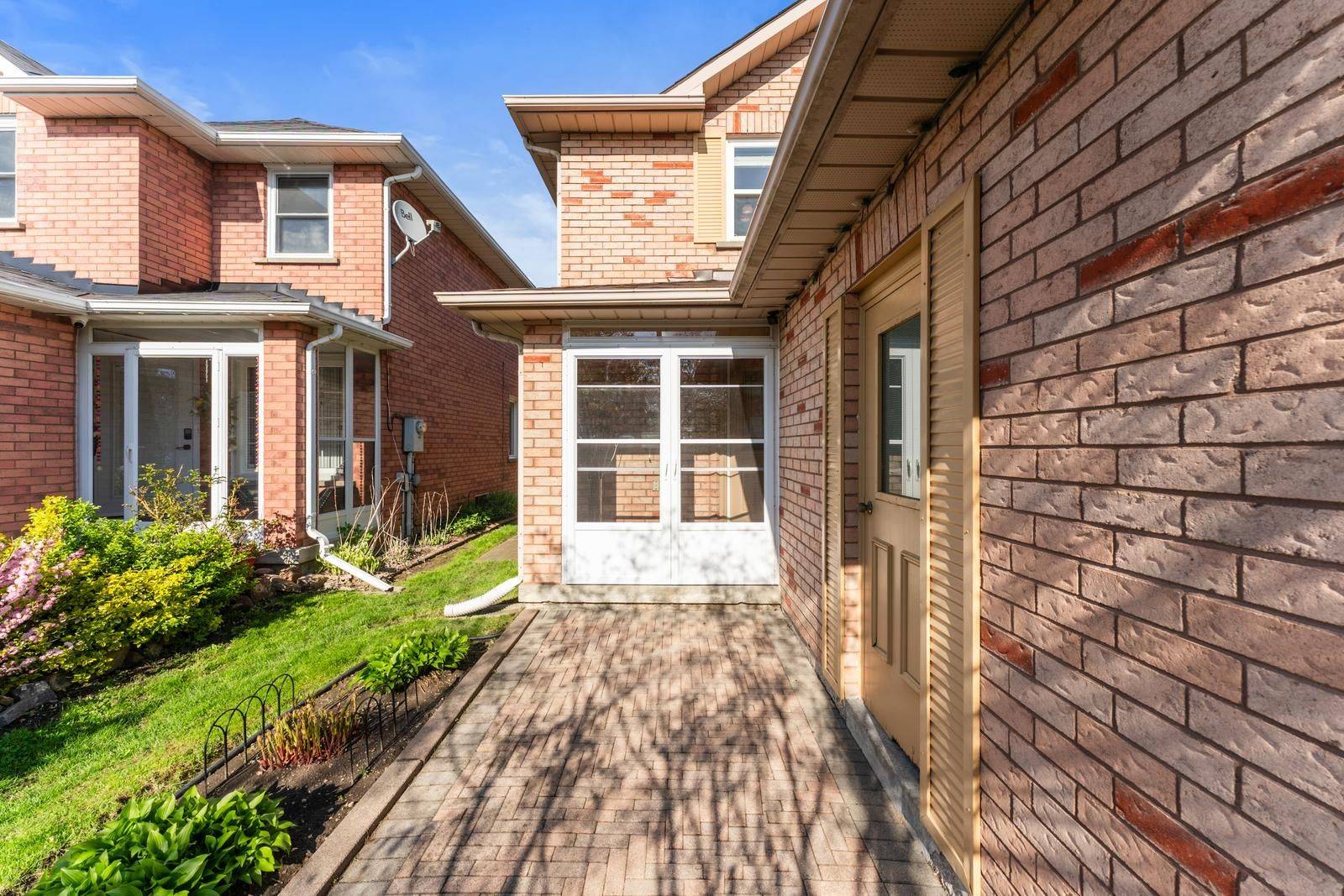$938,000
$899,999
4.2%For more information regarding the value of a property, please contact us for a free consultation.
4 Beds
3 Baths
SOLD DATE : 06/23/2025
Key Details
Sold Price $938,000
Property Type Single Family Home
Sub Type Detached
Listing Status Sold
Purchase Type For Sale
Approx. Sqft 2000-2500
Subdivision Heart Lake East
MLS Listing ID W12228566
Sold Date 06/23/25
Style 2-Storey
Bedrooms 4
Building Age 31-50
Annual Tax Amount $5,619
Tax Year 2025
Property Sub-Type Detached
Property Description
Welcome to this exceptional 4-bedroom detached home located in one of Brampton's most sought-after family communities. Thoughtfully maintained and move-in ready, this property offers a perfect blend of comfort, functionality, and modern updates. The main floor features a bright living and dining area with large windows and stylish custom window coverings that enhance both privacy and aesthetic appeal. The updated kitchen offers modern appliances, ample cabinetry, and a walk-out to a fully fenced backyard - ideal for outdoor dining, play, or entertaining. Upstairs, you'll find four generously sized bedrooms, including a spacious primary suite complete with a walk-in closet and private ensuite bath. Each space is designed for everyday comfort and convenience. Additional highlights include a private driveway, attached garage, and updated finishes throughout. Located directly behind White Spruce Park, residents enjoy easy access to a wide range of recreational amenities including cricket, soccer, baseball, tennis courts, and a frisbee golf course. Enjoy close proximity to Heart Lake Conservation Area, Turnberry Golf Club, Trinity Common Mall, top-rated schools, Brampton Civic Hospital, and major highways - making this an ideal home for both families and commuters. Don't miss this opportunity to own a well-kept home in a vibrant and convenient Brampton location.
Location
Province ON
County Peel
Community Heart Lake East
Area Peel
Rooms
Family Room Yes
Basement Finished
Kitchen 1
Interior
Interior Features Central Vacuum
Cooling Central Air
Exterior
Parking Features Private Double
Garage Spaces 1.0
Pool None
Roof Type Shingles
Lot Frontage 31.99
Lot Depth 109.91
Total Parking Spaces 3
Building
Foundation Concrete
Others
Senior Community Yes
Security Features Carbon Monoxide Detectors
Read Less Info
Want to know what your home might be worth? Contact us for a FREE valuation!

Our team is ready to help you sell your home for the highest possible price ASAP
"My job is to find and attract mastery-based agents to the office, protect the culture, and make sure everyone is happy! "
7885 Tranmere Dr Unit 1, Mississauga, Ontario, L5S1V8, CAN







