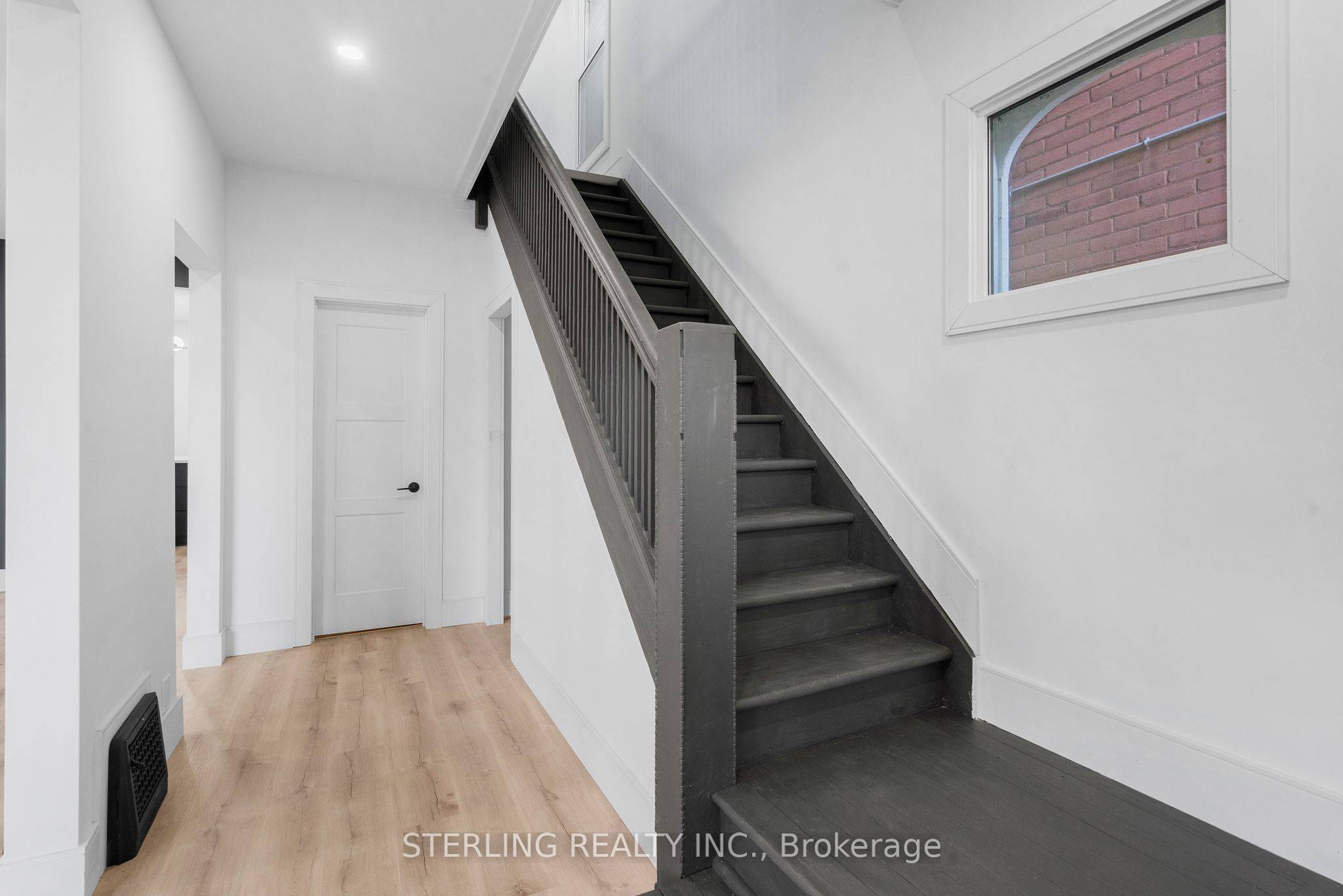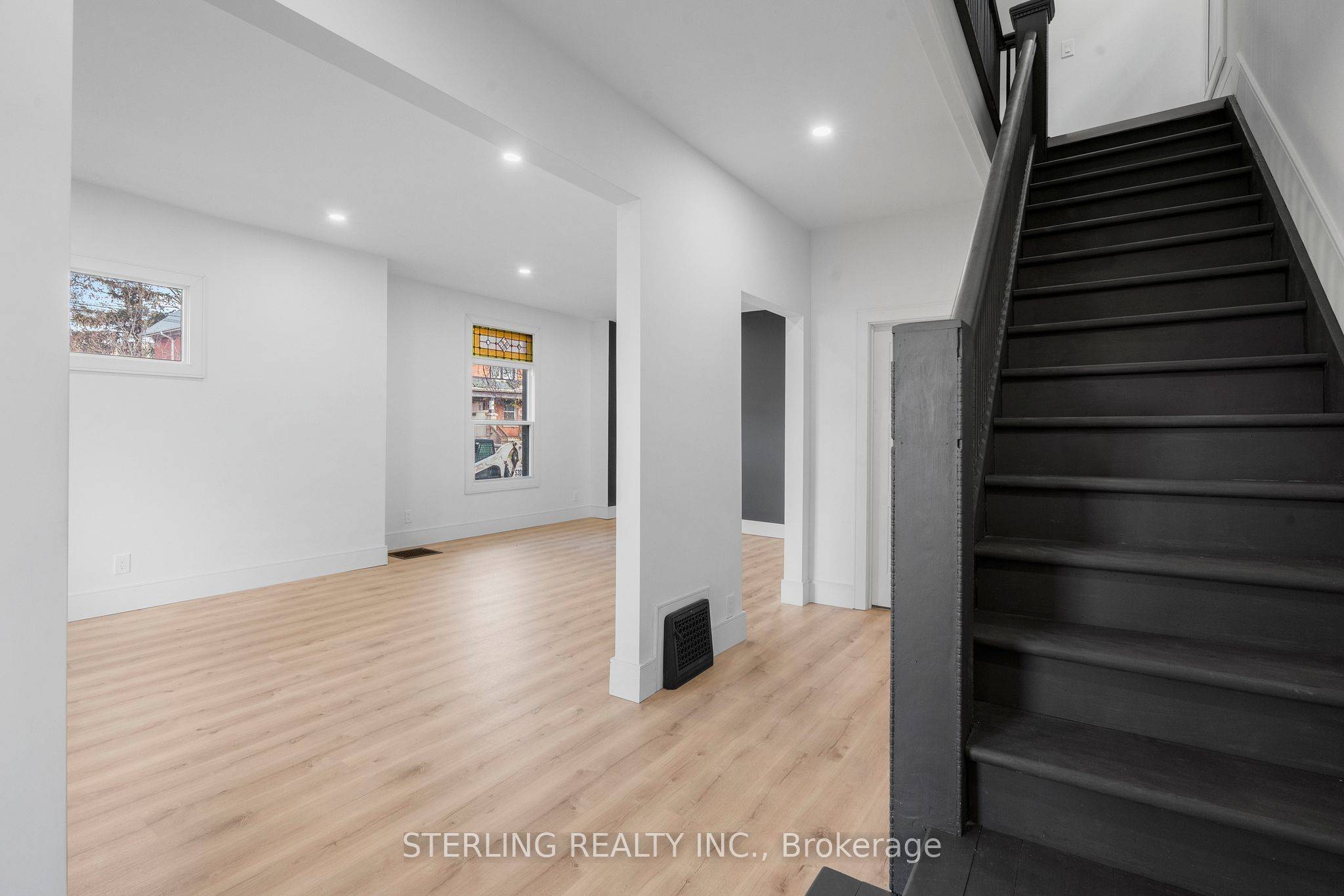$521,000
$520,000
0.2%For more information regarding the value of a property, please contact us for a free consultation.
5 Beds
3 Baths
SOLD DATE : 06/17/2025
Key Details
Sold Price $521,000
Property Type Single Family Home
Sub Type Detached
Listing Status Sold
Purchase Type For Sale
Approx. Sqft 1500-2000
Subdivision Downtown
MLS Listing ID X12193166
Sold Date 06/17/25
Style 3-Storey
Bedrooms 5
Annual Tax Amount $1,800
Tax Year 2024
Property Sub-Type Detached
Property Description
KING-SIZE OPPORTUNITY! This Magnificent 5-Bdrm Home Shows to Perfection! Boasts A Full (Permit Legal) PROFESSIONAL Renovation! Gorgeous AND Bright! Boasts a Modern Sun filled Layout - Instantly Appealing and Absolutely Spotless! Updated Mechanicals Include New Windows, New Roof, New Soffits & Facia, New Furnace, New Flooring Throughout - and More! Designer Kitchen with Island and Large Picture Window. LARGE Living Room & Dining Room Showcases HIGH Ceilings and Pot lights! 3rd Story Features 4-piece Washroom and Extra 2 Bedrooms! Balcony Porch Retreats are Highlights of the Bedrooms! Complete with Pad Parking. NOT YOUR Average Home! Ideal for a Large family or an Excellent Rental! No Disappointments! This home Sparkles - Show & Sell! > > SEE FLOOR PLANS & VIRTUAL TOUR < < **EXTRAS** Permit Can Be Available for A Rear Addition. Steps to all Amenities, Shopping and Schools.
Location
Province ON
County Peterborough
Community Downtown
Area Peterborough
Zoning RESIDENTIAL
Rooms
Family Room No
Basement Separate Entrance
Kitchen 1
Interior
Interior Features Other
Cooling None
Exterior
Parking Features Private
Pool None
Roof Type Asphalt Shingle
Road Frontage Year Round Municipal Road
Lot Frontage 28.0
Lot Depth 75.0
Total Parking Spaces 1
Building
Foundation Concrete Block
New Construction false
Others
Senior Community No
Read Less Info
Want to know what your home might be worth? Contact us for a FREE valuation!

Our team is ready to help you sell your home for the highest possible price ASAP
"My job is to find and attract mastery-based agents to the office, protect the culture, and make sure everyone is happy! "
7885 Tranmere Dr Unit 1, Mississauga, Ontario, L5S1V8, CAN







