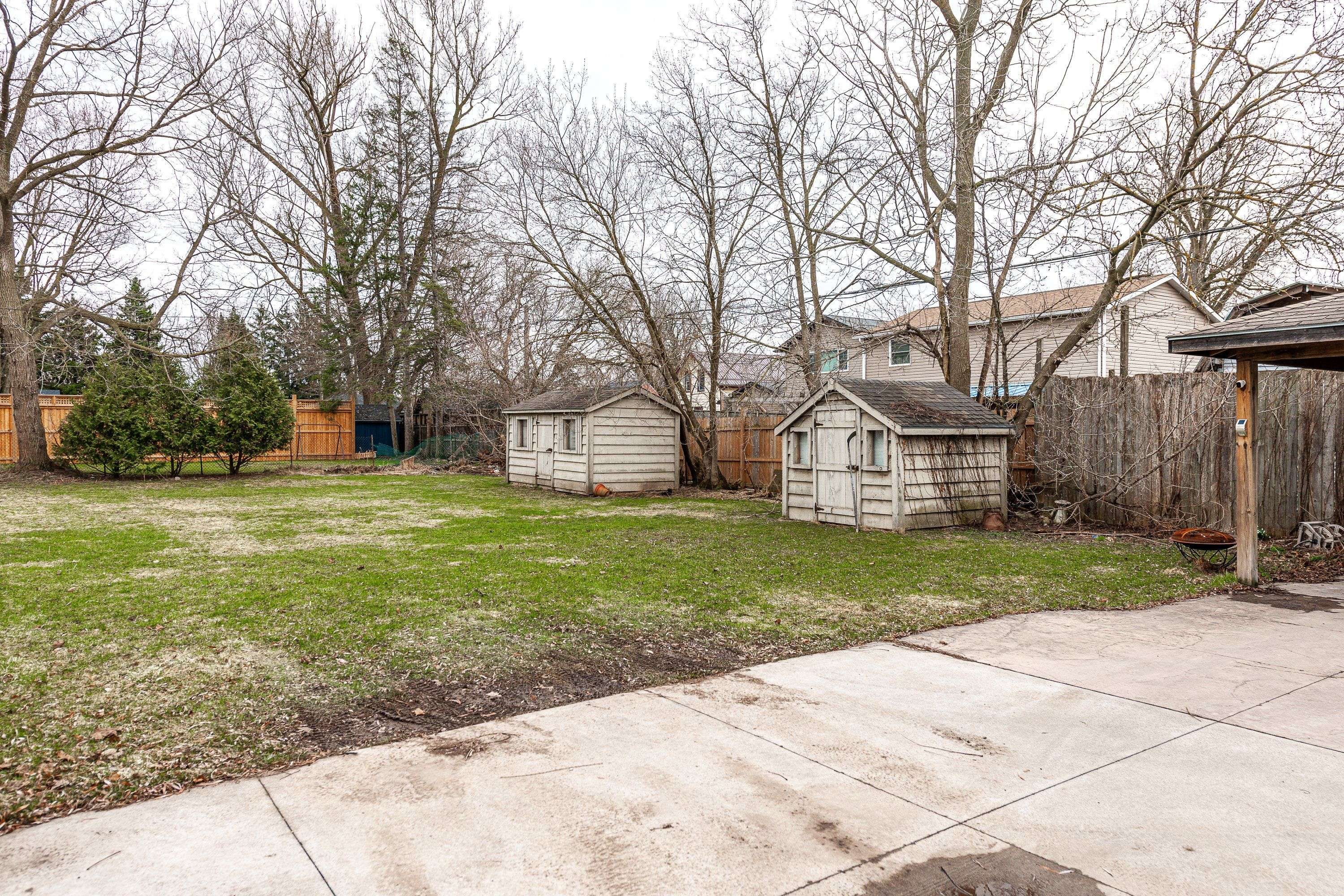$810,000
$810,000
For more information regarding the value of a property, please contact us for a free consultation.
4 Beds
4 Baths
SOLD DATE : 06/13/2025
Key Details
Sold Price $810,000
Property Type Multi-Family
Sub Type Duplex
Listing Status Sold
Purchase Type For Sale
Approx. Sqft 3000-3500
Subdivision Stratford
MLS Listing ID X12083730
Sold Date 06/13/25
Style Bungalow-Raised
Bedrooms 4
Building Age 16-30
Annual Tax Amount $6,199
Tax Year 2024
Property Sub-Type Duplex
Property Description
Amazing investment opportunity! This all brick raised bungalow duplex offers 2 unique units each with 2 bedrooms. Both self contained units feature a 2 & 4pc bath, fridge, stove, dishwasher, central vac, separate laundry room with washer & dryer, water softener & HVAC! The front unit at approx. 1,365 sq. ft. includes use of a rear carport & storage shed. The larger rear unit, at approx. 1,950 sq. ft., features 2 wood stoves & also includes use of the attached garage & separate storage shed! Each unit has separate hydro, heating, & cooling controls. Potential opportunities would include Granny Suite capabilities or multi family occupancy. Current market rental values would generate over $50k yearly. Other exterior features include a concrete driveway & all situated on a lot approx. 50' x 225'!! Call your Realtor today for more details & arrange your private viewing!
Location
Province ON
County Perth
Community Stratford
Area Perth
Zoning R2
Rooms
Family Room No
Basement Finished
Kitchen 2
Separate Den/Office 4
Interior
Interior Features Ventilation System, Water Heater, Water Heater Owned, Water Meter, Water Softener, Separate Hydro Meter, Separate Heating Controls, In-Law Capability, Carpet Free, Central Vacuum, Auto Garage Door Remote, Air Exchanger
Cooling Central Air
Fireplaces Number 2
Fireplaces Type Wood Stove
Exterior
Exterior Feature Controlled Entry, Landscaped, Lighting, Porch, Year Round Living
Parking Features Front Yard Parking, Private, Reserved/Assigned
Garage Spaces 2.0
Pool None
View Clear
Roof Type Asphalt Shingle
Lot Frontage 42.6
Lot Depth 175.14
Total Parking Spaces 6
Building
Foundation Concrete
Others
Senior Community Yes
Security Features Carbon Monoxide Detectors,Smoke Detector
ParcelsYN No
Read Less Info
Want to know what your home might be worth? Contact us for a FREE valuation!

Our team is ready to help you sell your home for the highest possible price ASAP
"My job is to find and attract mastery-based agents to the office, protect the culture, and make sure everyone is happy! "
7885 Tranmere Dr Unit 1, Mississauga, Ontario, L5S1V8, CAN







