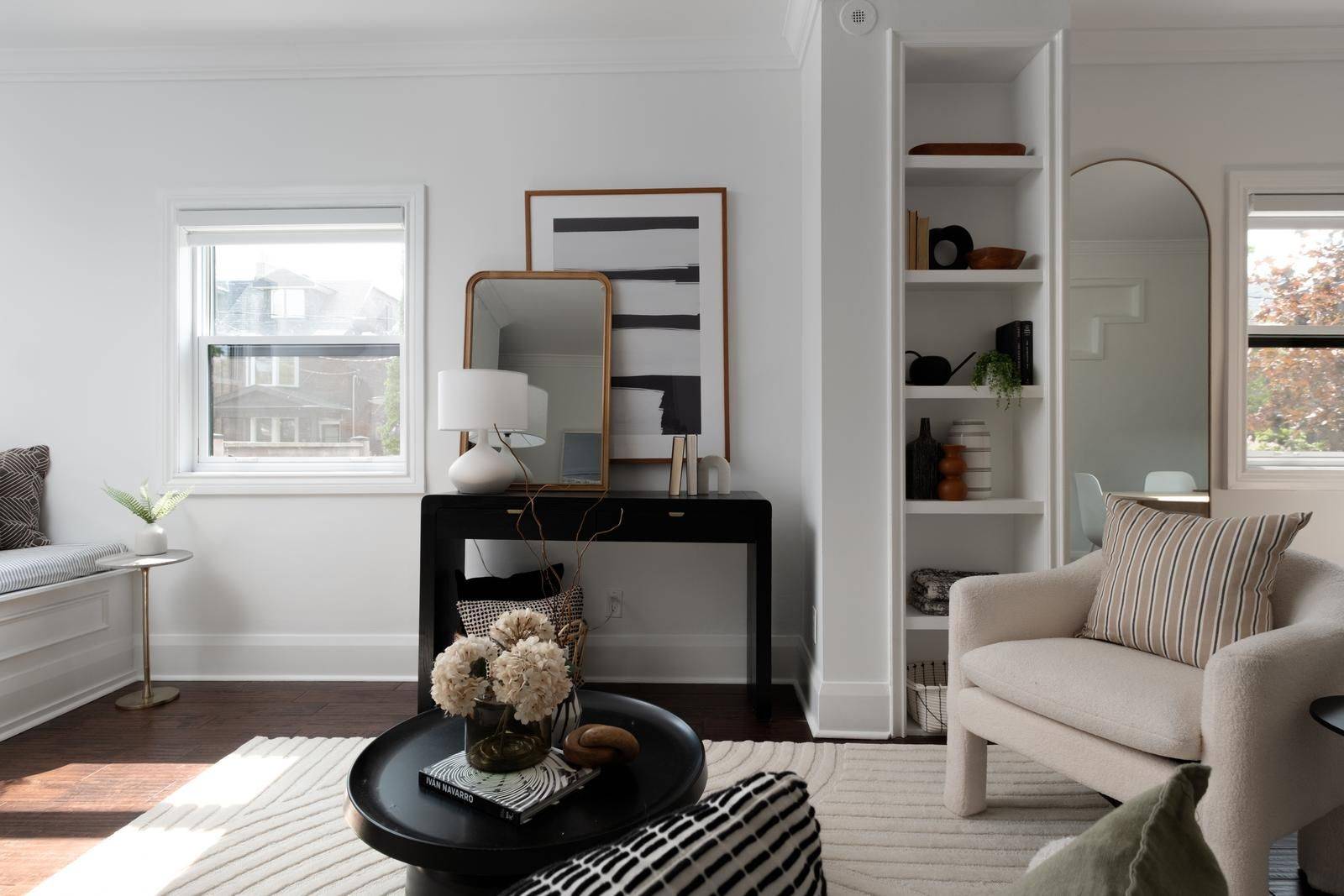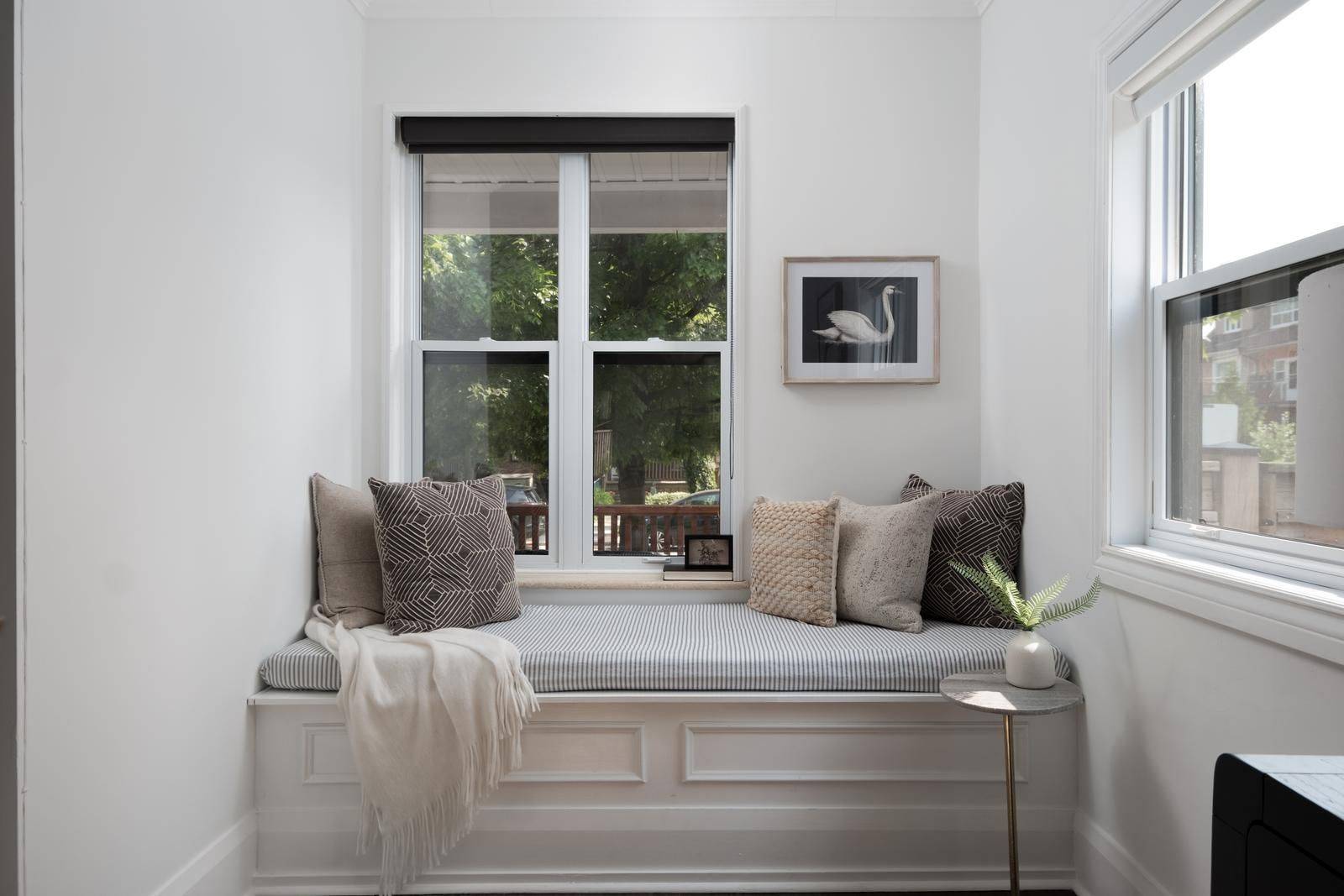$1,436,925
$1,149,000
25.1%For more information regarding the value of a property, please contact us for a free consultation.
4 Beds
2 Baths
SOLD DATE : 06/13/2025
Key Details
Sold Price $1,436,925
Property Type Multi-Family
Sub Type Semi-Detached
Listing Status Sold
Purchase Type For Sale
Approx. Sqft 1100-1500
Subdivision Danforth
MLS Listing ID E12200741
Sold Date 06/13/25
Style 2 1/2 Storey
Bedrooms 4
Annual Tax Amount $6,002
Tax Year 2025
Property Sub-Type Semi-Detached
Property Description
Beautiful on Baltic! Welcome to this charming, renovated 2.5 storey semi located in Wilkinson & Riverdale catchments! This lovely family home features 3 plus 1 bedrooms, 2 baths and 1.5 car parking. The main floor is a gorgeous, open concept space with large front closet and a walk out to fenced-in yard. The corner lot allows for extra windows and lovely natural light. The second floor has two generous-sized bedrooms as well as the convenience of second-floor laundry! The bathroom is lovely and large, perfect for a family! The third floor is perfectly suited for a large primary retreat or two kids sharing and an amazing basement that features high ceilings, second updated full bath, bedroom and separate entrance. Located just steps to all the action of the Danforth, Donlands TTC, Kawartha Dairy, schools and parks.
Location
Province ON
County Toronto
Community Danforth
Area Toronto
Rooms
Family Room No
Basement Finished with Walk-Out
Kitchen 1
Separate Den/Office 1
Interior
Interior Features None
Cooling Central Air
Exterior
Parking Features Private
Pool None
Roof Type Not Applicable
Lot Frontage 14.17
Lot Depth 93.0
Total Parking Spaces 1
Building
Foundation Not Applicable
Others
Senior Community No
Read Less Info
Want to know what your home might be worth? Contact us for a FREE valuation!

Our team is ready to help you sell your home for the highest possible price ASAP
"My job is to find and attract mastery-based agents to the office, protect the culture, and make sure everyone is happy! "
7885 Tranmere Dr Unit 1, Mississauga, Ontario, L5S1V8, CAN







