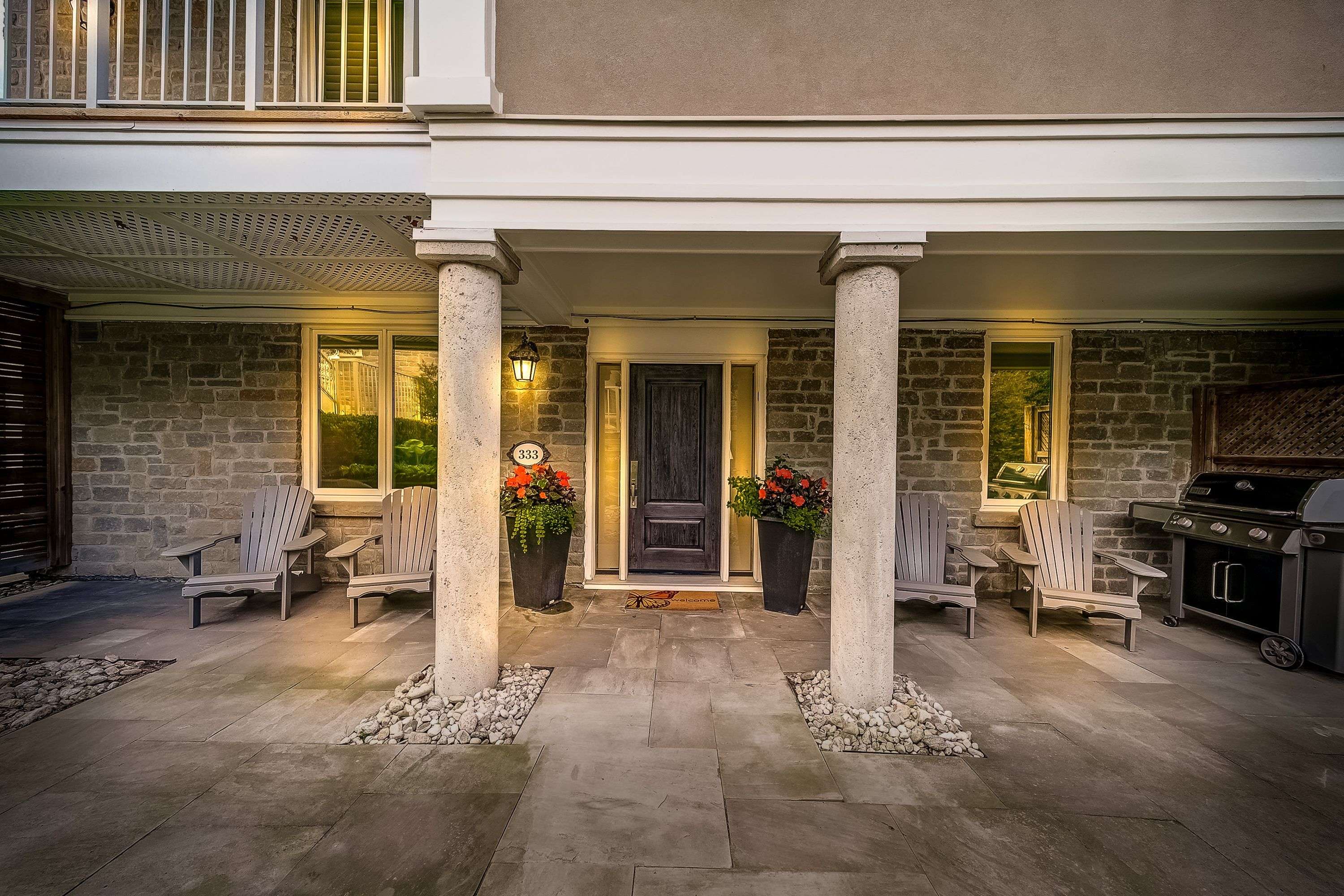$1,200,000
$1,199,000
0.1%For more information regarding the value of a property, please contact us for a free consultation.
2 Beds
2 Baths
SOLD DATE : 06/12/2025
Key Details
Sold Price $1,200,000
Property Type Condo
Sub Type Condo Townhouse
Listing Status Sold
Purchase Type For Sale
Approx. Sqft 1800-1999
Subdivision Aurora Estates
MLS Listing ID N12188316
Sold Date 06/12/25
Style Stacked Townhouse
Bedrooms 2
HOA Fees $1,212
Annual Tax Amount $5,700
Tax Year 2024
Property Sub-Type Condo Townhouse
Property Description
Welcome to this spacious and tastefully designed home in the prestigious golfing community of Beacon Hall in Aurora Estates. This 2 bedroom and 2 washroom gem is all on one floor and boasts majestic views of the surrounding, meticulously-maintained landscape. Relax out on the private patio or in the large sunroom overlooking the golf course or enjoy a cool drink on the equally serene front porch. Built-in stainless steel appliances, pot lights, hardwood floors, built-in cabinetry, and more. Located within walking distance to the clubhouse with access to the restaurant, gym, pool, and more (for an additional membership fee). 24hr guard at the gate for robust security. This is a rare opportunity to live in this tranquil gated Community setting of high-end luxury homes.
Location
Province ON
County York
Community Aurora Estates
Area York
Rooms
Family Room No
Basement None
Kitchen 1
Interior
Interior Features Other
Cooling Central Air
Fireplaces Number 2
Fireplaces Type Electric, Natural Gas
Laundry Ensuite
Exterior
Exterior Feature Awnings, Controlled Entry, Landscaped, Lawn Sprinkler System, Security Gate
Parking Features Street Only
Garage Spaces 2.0
View Golf Course, Hills, Trees/Woods
Roof Type Unknown
Exposure South
Total Parking Spaces 2
Balcony None
Building
Foundation Unknown
Locker None
Others
Senior Community Yes
Pets Allowed Restricted
Read Less Info
Want to know what your home might be worth? Contact us for a FREE valuation!

Our team is ready to help you sell your home for the highest possible price ASAP
"My job is to find and attract mastery-based agents to the office, protect the culture, and make sure everyone is happy! "
7885 Tranmere Dr Unit 1, Mississauga, Ontario, L5S1V8, CAN







