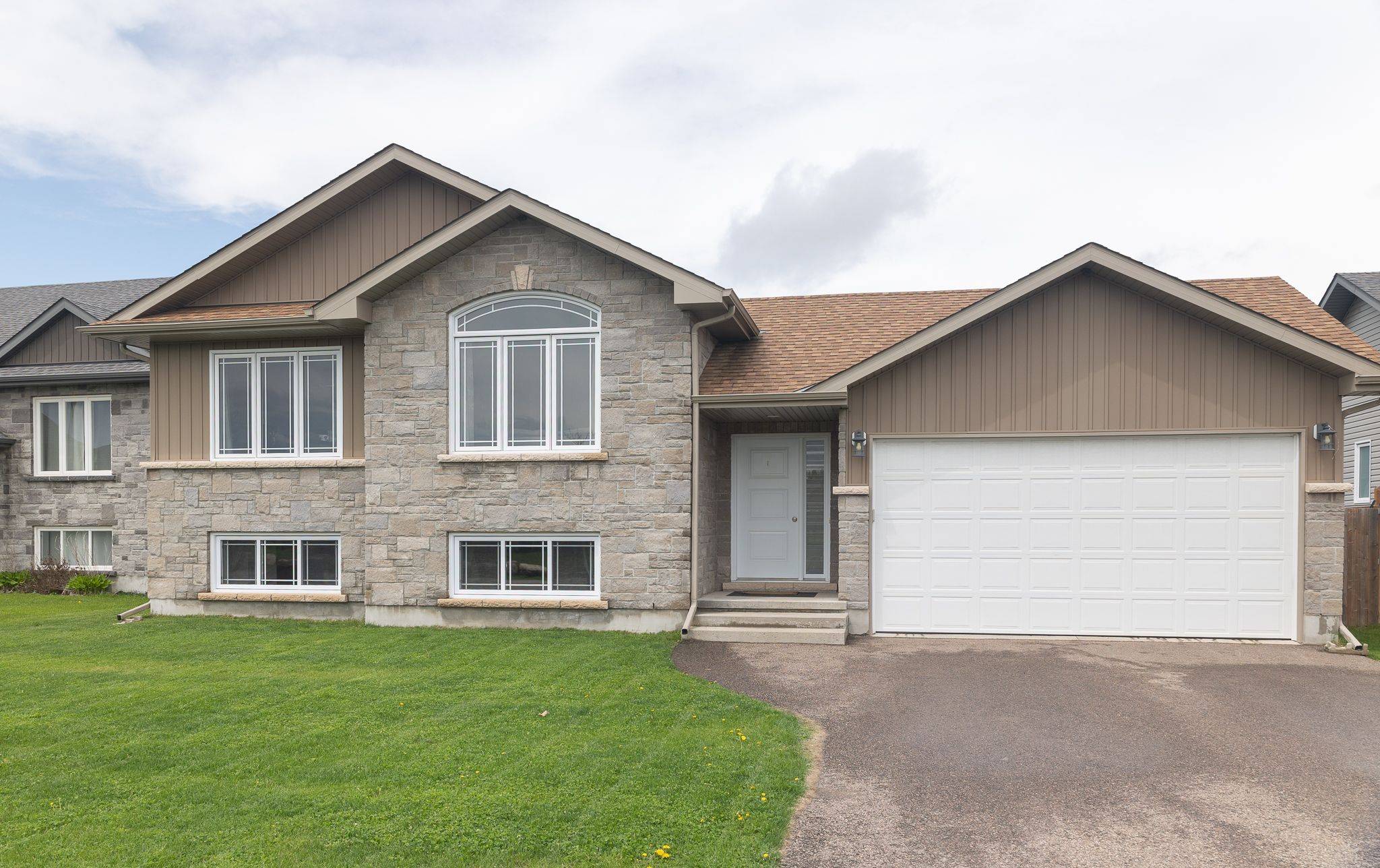$665,000
$679,900
2.2%For more information regarding the value of a property, please contact us for a free consultation.
4 Beds
3 Baths
SOLD DATE : 06/03/2025
Key Details
Sold Price $665,000
Property Type Single Family Home
Sub Type Detached
Listing Status Sold
Purchase Type For Sale
Approx. Sqft 1100-1500
Subdivision 520 - Petawawa
MLS Listing ID X12157630
Sold Date 06/03/25
Style Bungalow-Raised
Bedrooms 4
Building Age 6-15
Annual Tax Amount $4,732
Tax Year 2024
Property Sub-Type Detached
Property Description
Welcome to 14 Liam Street in Petawawa - a beautifully maintained split-level home built in 2017, offering 3 bedrooms and 2 bathrooms upstairs, plus 1 bedroom and 1 bathroom downstairs. Located in a quiet, family-friendly neighbourhood close to schools and parks, this spacious and modern home features an open-concept main floor with large windows, a bright living area, and a stylish kitchen that flows seamlessly into the dining space - ideal for entertaining. The primary suite includes a large closet and a private ensuite for your comfort. The fully finished lower level offers a generous rec room with a cozy gas fireplace, an additional bedroom and bathroom, a den/office space perfect for working from home or quiet study, and plenty of storage. Enjoy the outdoors in the large, fully fenced backyard, or take advantage of the attached double garage for added convenience. Central air conditioning, natural gas heating, and thoughtful finishes throughout make this home move-in ready. This property blends comfort, practicality, and location in one exceptional package.
Location
Province ON
County Renfrew
Community 520 - Petawawa
Area Renfrew
Rooms
Family Room No
Basement Full
Kitchen 1
Separate Den/Office 1
Interior
Interior Features Auto Garage Door Remote
Cooling Central Air
Fireplaces Number 1
Fireplaces Type Natural Gas
Exterior
Exterior Feature Lawn Sprinkler System
Parking Features Private Double
Garage Spaces 2.0
Pool None
Roof Type Asphalt Shingle
Lot Frontage 62.45
Lot Depth 107.33
Total Parking Spaces 4
Building
Foundation Block
Others
Senior Community Yes
Read Less Info
Want to know what your home might be worth? Contact us for a FREE valuation!

Our team is ready to help you sell your home for the highest possible price ASAP
"My job is to find and attract mastery-based agents to the office, protect the culture, and make sure everyone is happy! "
7885 Tranmere Dr Unit 1, Mississauga, Ontario, L5S1V8, CAN







