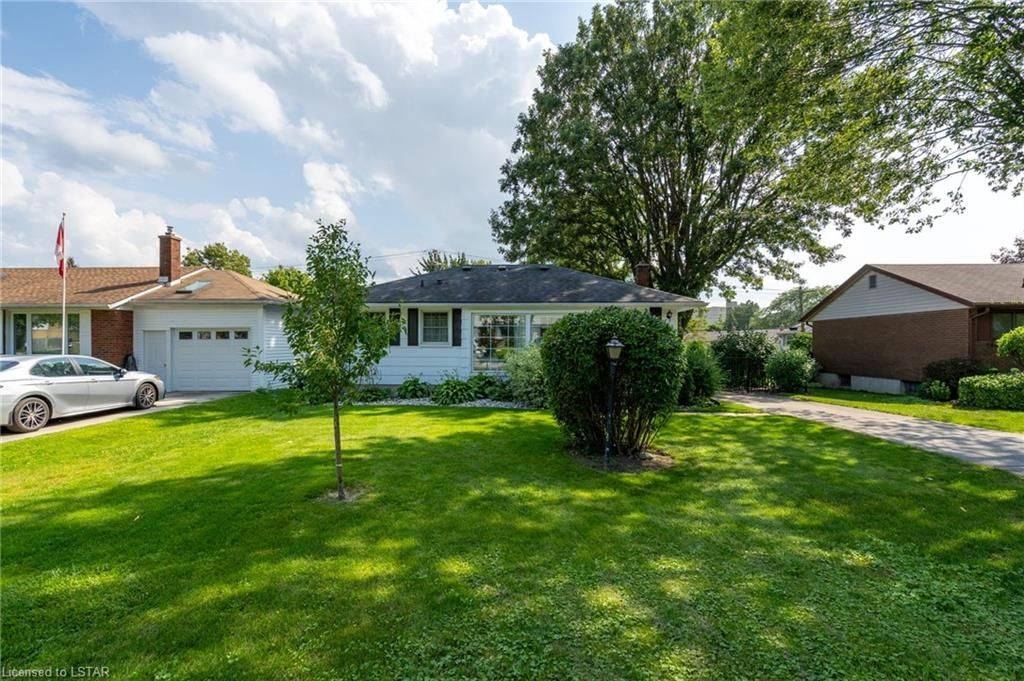$510,000
$499,900
2.0%For more information regarding the value of a property, please contact us for a free consultation.
3 Beds
1 Bath
1,265 SqFt
SOLD DATE : 09/01/2023
Key Details
Sold Price $510,000
Property Type Single Family Home
Sub Type Detached
Listing Status Sold
Purchase Type For Sale
Approx. Sqft 700-1100
Square Footage 1,265 sqft
Price per Sqft $403
Subdivision South D
MLS Listing ID X7816813
Sold Date 09/01/23
Style Bungalow
Bedrooms 3
Building Age 51-99
Annual Tax Amount $2,773
Tax Year 2022
Property Sub-Type Detached
Property Description
Looking for the cutest house on the block? Well look no further, welcome to Southcrest where this charming home awaits its new owner. Perfect for first time homebuyers, empty nester or investors, this move in ready one floor gem offer 3 bedrooms, a partially finished basement with huge laundry room and ample storage. With fresh updates including newer windows, neutral paint, gutter guards (2023), furnace (2023), new carpet on stairs and throughout lower level finished space (2023), hot water tank (2023), fridge (2023) and gleaming hardwood floors, it'a a true delight! The kitchen boasts newer appliances and painted cupboards with a unique backsplash that adds to its charm. Outside enjoy the well maintained perennial gardens, a fully fenced yard and GREAT neighbours. Close to parks, amenities and scenic walking trails, this location is simply ideal! Don't miss out, book your private showing before its too late.
Location
Province ON
County Middlesex
Community South D
Area Middlesex
Zoning R1-7
Rooms
Basement Partially Finished, Partial Basement
Kitchen 1
Interior
Interior Features Water Heater Owned
Cooling Central Air
Exterior
Parking Features Private
Pool None
Roof Type Asphalt Shingle
Lot Frontage 60.0
Lot Depth 115.0
Exposure South
Total Parking Spaces 3
Building
Foundation Poured Concrete
New Construction false
Others
Senior Community No
Read Less Info
Want to know what your home might be worth? Contact us for a FREE valuation!

Our team is ready to help you sell your home for the highest possible price ASAP
"My job is to find and attract mastery-based agents to the office, protect the culture, and make sure everyone is happy! "
7885 Tranmere Dr Unit 1, Mississauga, Ontario, L5S1V8, CAN







