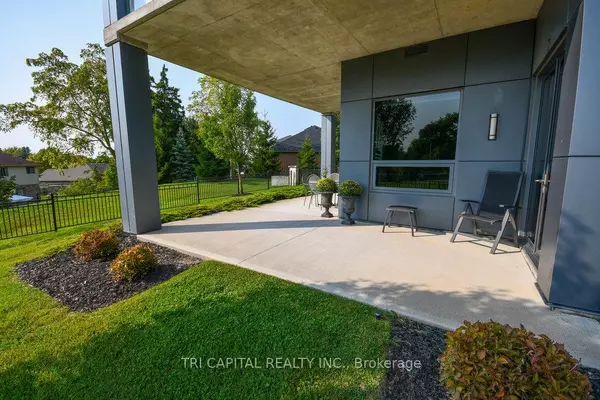$739,000
$749,900
1.5%For more information regarding the value of a property, please contact us for a free consultation.
2 Beds
3 Baths
SOLD DATE : 04/23/2025
Key Details
Sold Price $739,000
Property Type Condo
Sub Type Condo Apartment
Listing Status Sold
Purchase Type For Sale
Approx. Sqft 1600-1799
Subdivision North R
MLS Listing ID X9350586
Sold Date 04/23/25
Style Apartment
Bedrooms 2
HOA Fees $634
Annual Tax Amount $7,849
Tax Year 2024
Property Sub-Type Condo Apartment
Property Description
This stunning Condominium is located in one of North Londons luxurious buildings, this unit is a must see. This unit was build with every attention to detail and has an enourmous amount of upgrades. Lets start with the wrap around main level terrace that has an abundance amount of privacy and gorgeous space for entertaining or enjoying some quiet downtime. This stunning unit boasts 10 foot ceilings with high end finishes, with a balance of modern and contemporary warm feel. A kitchen island that sits five stools comfortably with a stunning quartz counter-top in the entirety of the space. Built in appliances, hardwood flooring throughout, a captivating gas fireplace and controlled entry are only a few of the wonders of this condos appeal. The kitchen space boosts top end appliances, as well as 8 foot slab doors through-out, absolutely stunning. Custom blinds through-out and 2 walk-in closets.
Location
Province ON
County Middlesex
Community North R
Area Middlesex
Rooms
Family Room Yes
Basement None
Kitchen 1
Interior
Interior Features Water Heater
Cooling Central Air
Fireplaces Number 1
Fireplaces Type Natural Gas
Laundry In-Suite Laundry
Exterior
Exterior Feature Controlled Entry, Patio, Privacy, Porch Enclosed, Year Round Living, Landscaped, Recreational Area
Parking Features Underground, Reserved/Assigned
Exposure South West
Total Parking Spaces 1
Balcony Terrace
Building
Building Age 6-10
Foundation Concrete Block
Locker Exclusive
Others
Security Features Carbon Monoxide Detectors,Smoke Detector
Pets Allowed Restricted
Read Less Info
Want to know what your home might be worth? Contact us for a FREE valuation!

Our team is ready to help you sell your home for the highest possible price ASAP

"My job is to find and attract mastery-based agents to the office, protect the culture, and make sure everyone is happy! "
7885 Tranmere Dr Unit 1, Mississauga, Ontario, L5S1V8, CAN







