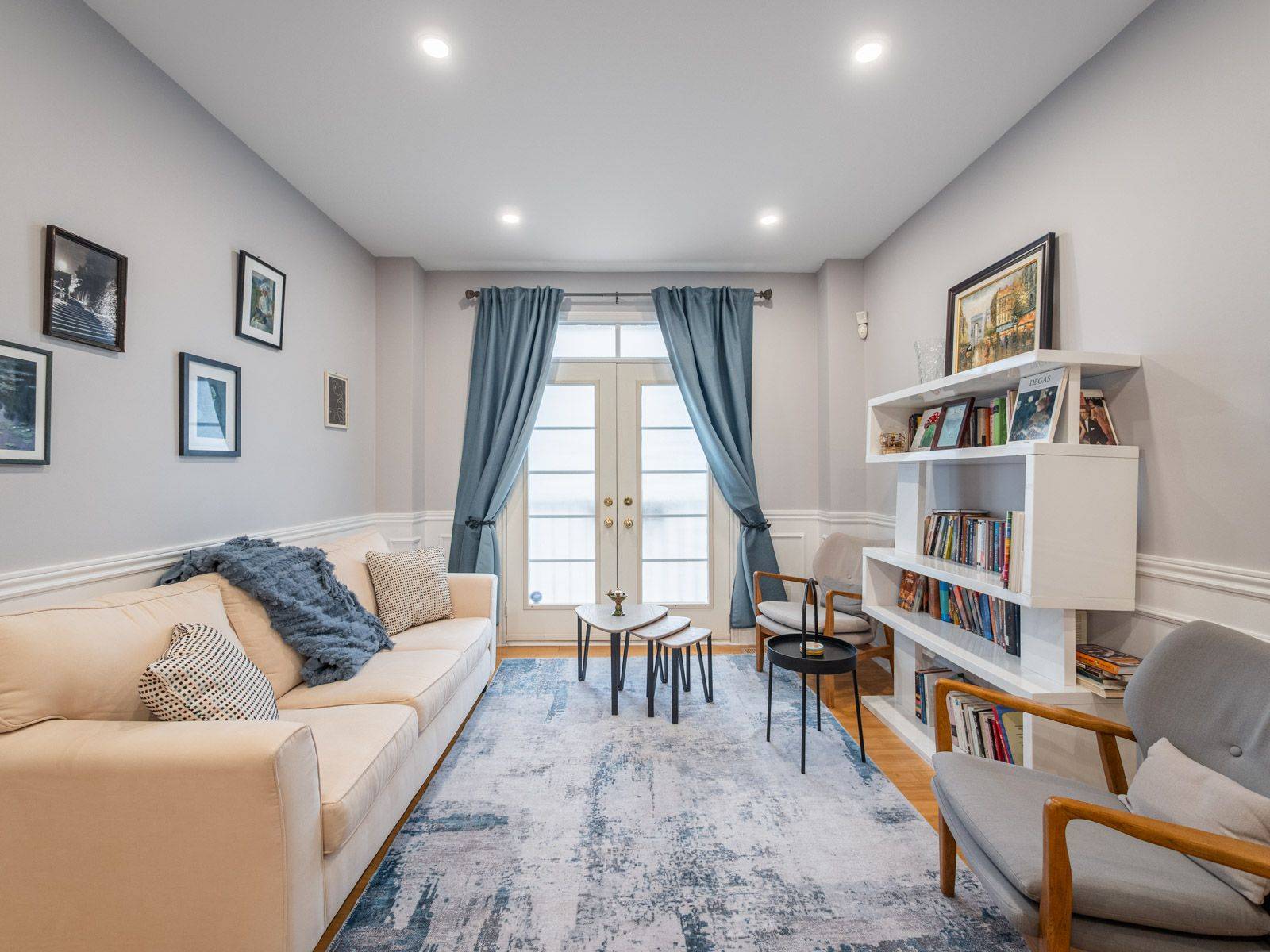$1,140,000
$1,299,000
12.2%For more information regarding the value of a property, please contact us for a free consultation.
3 Beds
3 Baths
SOLD DATE : 04/01/2025
Key Details
Sold Price $1,140,000
Property Type Condo
Sub Type Att/Row/Townhouse
Listing Status Sold
Purchase Type For Sale
Approx. Sqft 1500-2000
Subdivision Patterson
MLS Listing ID N12030988
Sold Date 04/01/25
Style 2-Storey
Bedrooms 3
Annual Tax Amount $5,446
Tax Year 2024
Property Sub-Type Att/Row/Townhouse
Property Description
Nestled in the heart of Vaughan, 45 Honeywood Road is a stunning 3-bedroom, 3-bathroom home that exudes elegance and warmth. Boasting an open-concept floor plan, this home is bathed in natural sunlight and showcases exquisite upgrades, including wainscoting, pot lights, and a charming Juliette balcony in the living and dining area. The cozy family room features a gas fireplace, creating the perfect space for relaxation. The eat in kitchen is equipped with sleek stainless steel appliances, marble countertops that double as a breakfast bar, a stylish backsplash, and a pantry. Step out onto the balcony, an inviting spot to enjoy your morning coffee. The upper level offers a spacious primary bedroom with a walk-in closet fitted with drawers, and hanging space and a 4-piece ensuite with a soaking tub. All bathrooms have been upgraded with vinyl flooring. The finished basement provides ample storage, a laundry room, and a convenient walkout. Ideally located minutes from schools, parks, Vaughan Mills Shopping Mall, Hillcrest Mall, Rutherford Marketplace, Canada's Wonderland, Rutherford Go Station/York Region Transit and more with easy access to Highways 407/7/400 +
Location
Province ON
County York
Community Patterson
Area York
Rooms
Family Room Yes
Basement Finished with Walk-Out
Kitchen 1
Interior
Interior Features Central Vacuum, Auto Garage Door Remote
Cooling Central Air
Fireplaces Type Family Room
Exterior
Exterior Feature Porch
Parking Features Private
Garage Spaces 1.0
Pool None
View City
Roof Type Asphalt Shingle
Lot Frontage 22.02
Lot Depth 110.01
Total Parking Spaces 3
Building
Foundation Concrete
Others
Senior Community Yes
Security Features Alarm System,Carbon Monoxide Detectors
Read Less Info
Want to know what your home might be worth? Contact us for a FREE valuation!

Our team is ready to help you sell your home for the highest possible price ASAP
"My job is to find and attract mastery-based agents to the office, protect the culture, and make sure everyone is happy! "
7885 Tranmere Dr Unit 1, Mississauga, Ontario, L5S1V8, CAN







