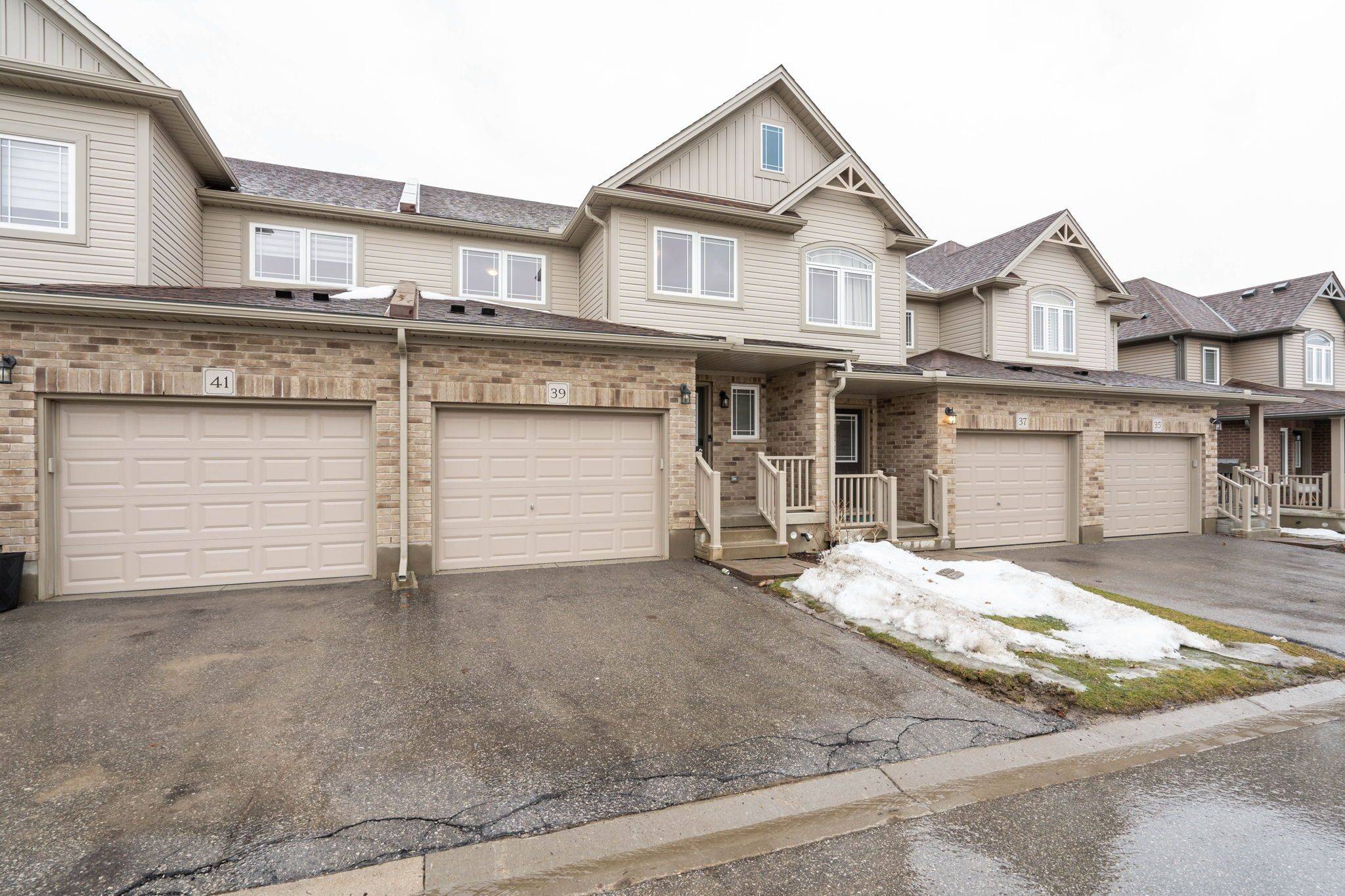$640,000
$650,000
1.5%For more information regarding the value of a property, please contact us for a free consultation.
3 Beds
3 Baths
SOLD DATE : 03/29/2025
Key Details
Sold Price $640,000
Property Type Condo
Sub Type Condo Townhouse
Listing Status Sold
Purchase Type For Sale
Approx. Sqft 1600-1799
Subdivision South B
MLS Listing ID X12007621
Sold Date 03/29/25
Style 2-Storey
Bedrooms 3
HOA Fees $271
Annual Tax Amount $4,326
Tax Year 2024
Property Sub-Type Condo Townhouse
Property Description
Stunning Two-Storey Townhome with High-End Finishes!Welcome home to this beautifully appointed two-storey townhome, perfectly designed for modern living! Boasting 3 generous bedrooms and 2.5 elegant bathrooms, this property offers comfort, style, and endless potential.Step inside and be captivated by the bright, gourmet eat-in kitchen featuring luxurious quartz countertops, high-end cabinetry, and premium tile flooring. The open-concept family room is perfect for entertaining or relaxing, complete with engineered hardwood flooring and a convenient walkout deck ideal for summer barbecues or enjoying your morning coffee.Upstairs, you'll find spacious bedrooms filled with natural light and ample closet space. The primary suite offers a serene retreat with its own private ensuite bathroom.The unfinished basement provides an exciting opportunity to customize your dream space easily transformable into an additional bedroom, recreation room, or home office.Enjoy the convenience of your private, attached single-car garage, offering secure parking and extra storage space.Don't miss out on this incredible opportunity to own a stylish townhome in a desirable location. Schedule your showing today!
Location
Province ON
County Middlesex
Community South B
Area Middlesex
Zoning h*h-54-R5-4(13)
Rooms
Family Room No
Basement Full, Unfinished
Kitchen 1
Interior
Interior Features Water Heater, Sump Pump, Storage
Cooling Central Air
Laundry Laundry Closet
Exterior
Parking Features Private
Garage Spaces 1.0
Exposure North
Total Parking Spaces 2
Building
Locker None
Others
Senior Community Yes
Pets Allowed Restricted
Read Less Info
Want to know what your home might be worth? Contact us for a FREE valuation!

Our team is ready to help you sell your home for the highest possible price ASAP
"My job is to find and attract mastery-based agents to the office, protect the culture, and make sure everyone is happy! "
7885 Tranmere Dr Unit 1, Mississauga, Ontario, L5S1V8, CAN







