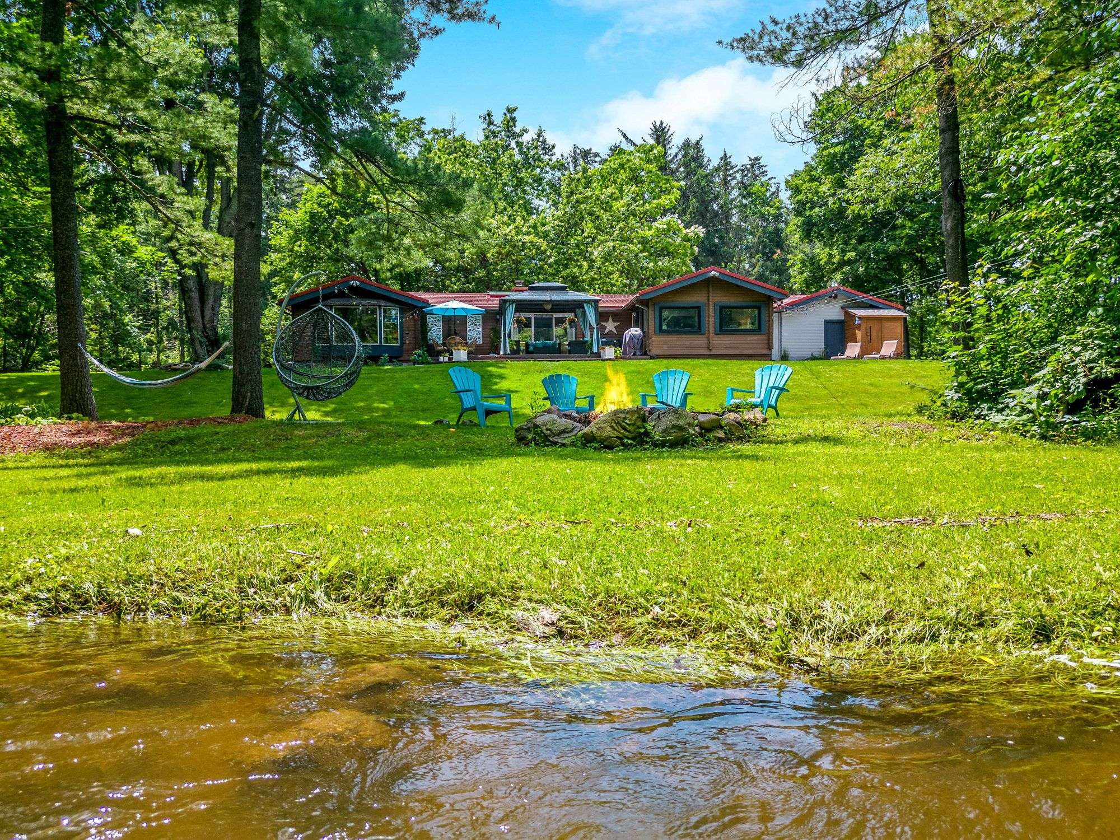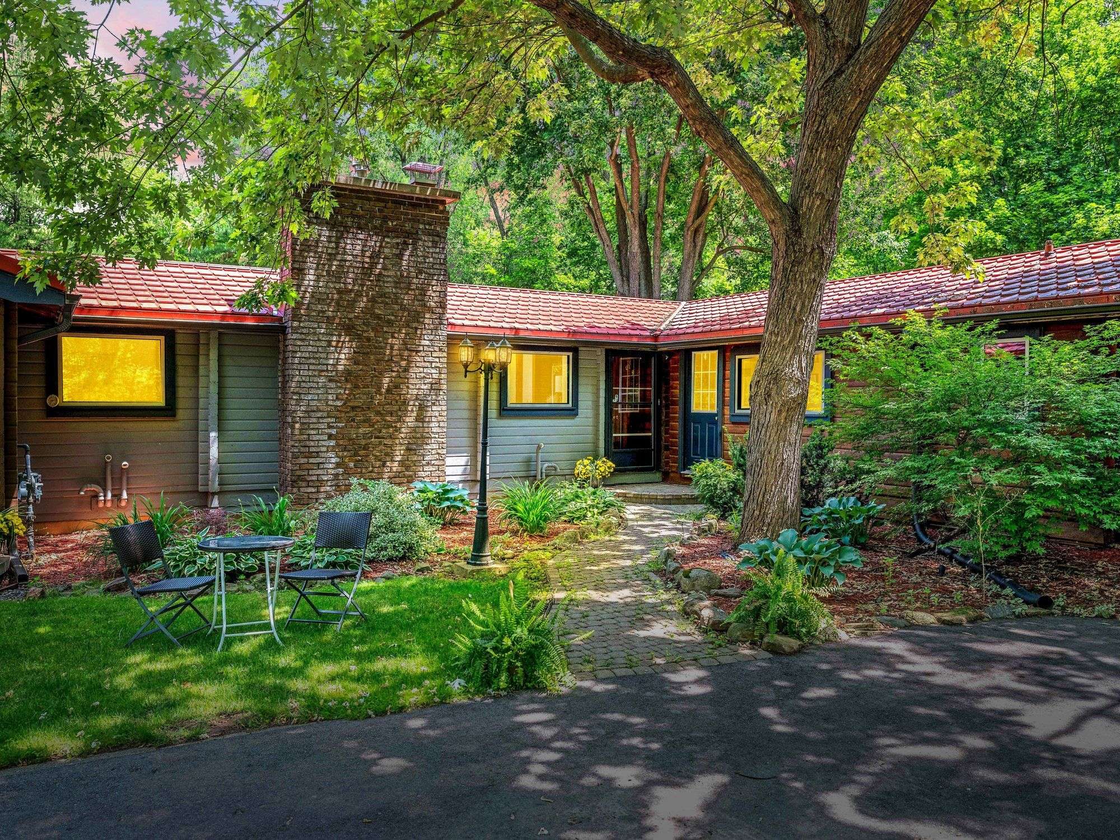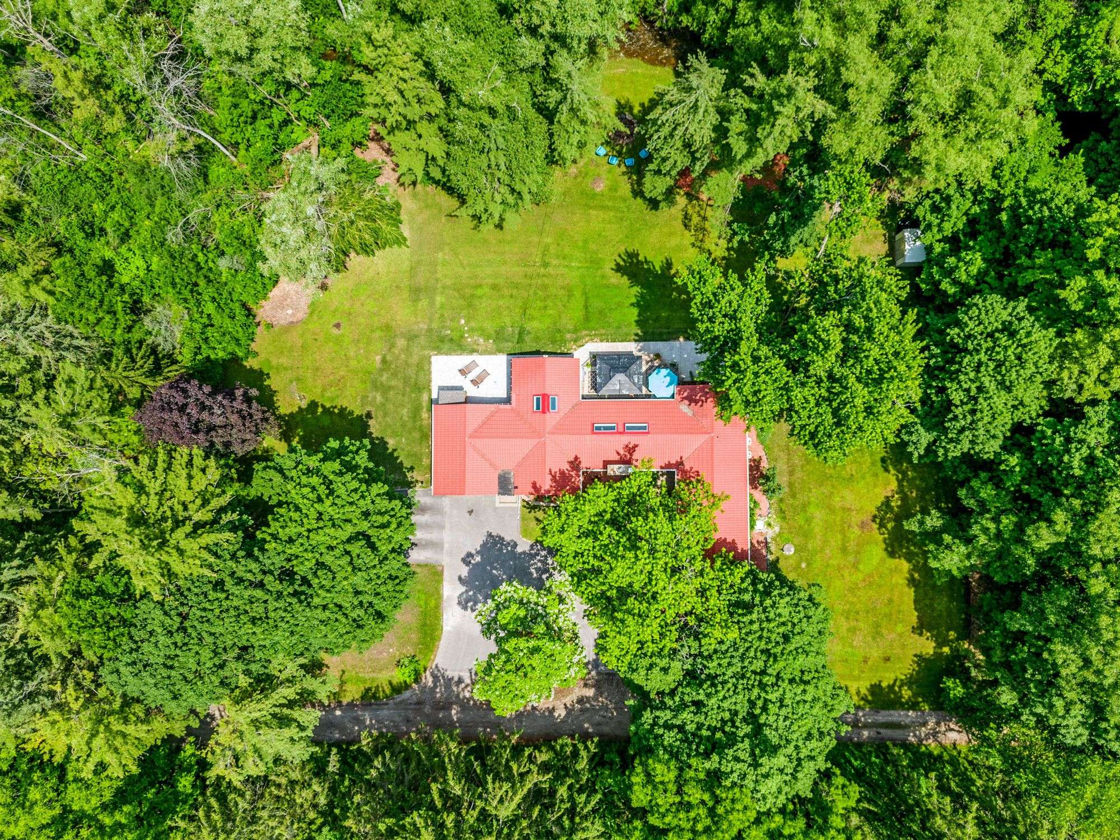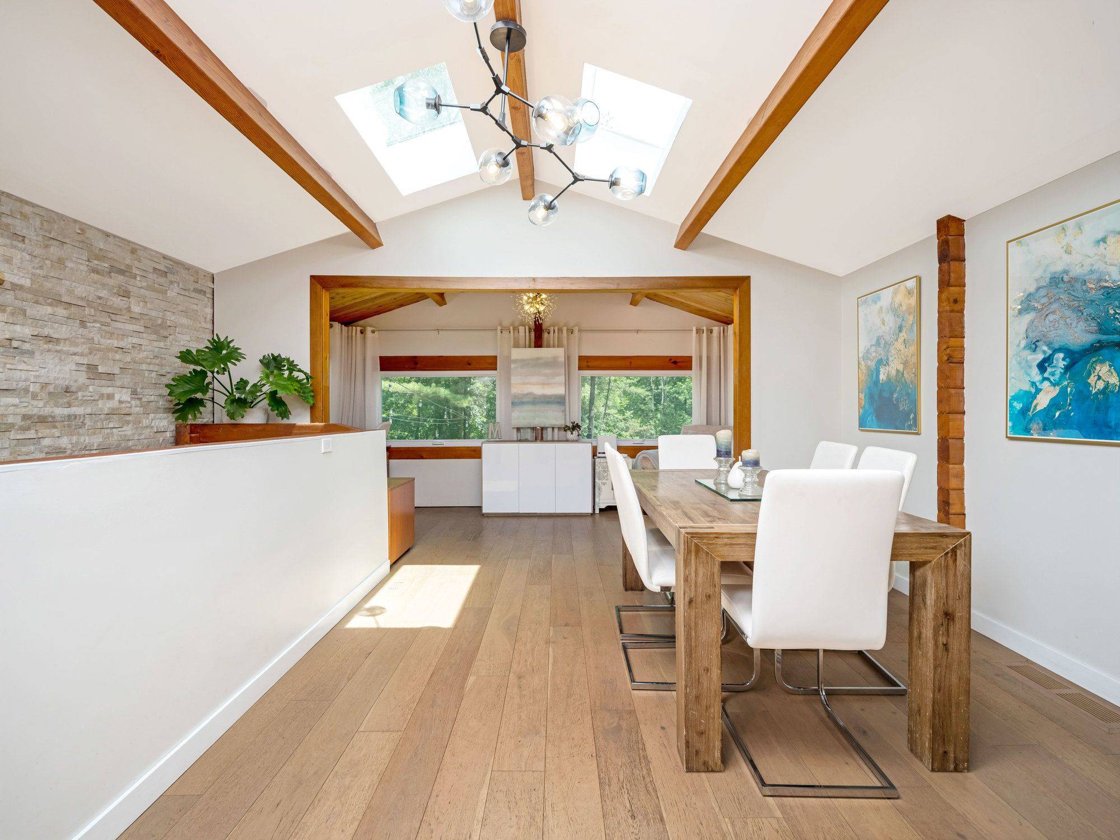$1,475,000
$1,549,000
4.8%For more information regarding the value of a property, please contact us for a free consultation.
5 Beds
3 Baths
0.5 Acres Lot
SOLD DATE : 03/28/2025
Key Details
Sold Price $1,475,000
Property Type Single Family Home
Sub Type Rural Residential
Listing Status Sold
Purchase Type For Sale
Approx. Sqft 2000-2500
Subdivision 1049 - Rural Halton Hills
MLS Listing ID W11881289
Sold Date 03/28/25
Style Bungalow
Bedrooms 5
Annual Tax Amount $6,816
Tax Year 2023
Lot Size 0.500 Acres
Property Sub-Type Rural Residential
Property Description
On The Edge of the Glen with Over 250' of Credit River Running Through the Property! One of a Kind Sprawling Ranch Bungalow Min to Town. Large Principal Rooms Surrounded by Expansive Windows and Skylights to Let the Natural Light In. This Home Has Been Extensively Renovated. Prim Bed with Stunning Views & 2 Large Main Floor Bedrooms that Share New Ensuite Bath. Basement Has 2 More Beds(one used as a gym), 3pc Bath, Rec Room & Tons of Storage. Duel Zone Heat/Cool with 2 Furn/AC Units. Sauna Out Back and Space for a Future Hot Tub. Municipal Gas and Bell Fibe Internet. No Need for A Cottage with This Property! Tons of Updates!!! **EXTRAS** 2020-2023: Hardwood/Broadloom, Appliances, Skylights, Furnaces(2), A/C(2), Driveway, Jack/Jill Bath, Some Windows, Landscaping/Stone Patio, Well Pump&Pressure Tank, Eves/Spouts, Elec. Panel. Driveway Extended for Possible Future Dbl Garage.
Location
Province ON
County Halton
Community 1049 - Rural Halton Hills
Area Halton
Rooms
Family Room Yes
Basement Finished
Kitchen 1
Separate Den/Office 2
Interior
Interior Features Other
Cooling Central Air
Exterior
Exterior Feature Privacy
Parking Features Circular Drive
Garage Spaces 1.5
Pool None
Waterfront Description Other
View Water
Roof Type Metal
Lot Frontage 248.0
Lot Depth 285.0
Total Parking Spaces 11
Building
Foundation Block
Read Less Info
Want to know what your home might be worth? Contact us for a FREE valuation!

Our team is ready to help you sell your home for the highest possible price ASAP
"My job is to find and attract mastery-based agents to the office, protect the culture, and make sure everyone is happy! "
7885 Tranmere Dr Unit 1, Mississauga, Ontario, L5S1V8, CAN







