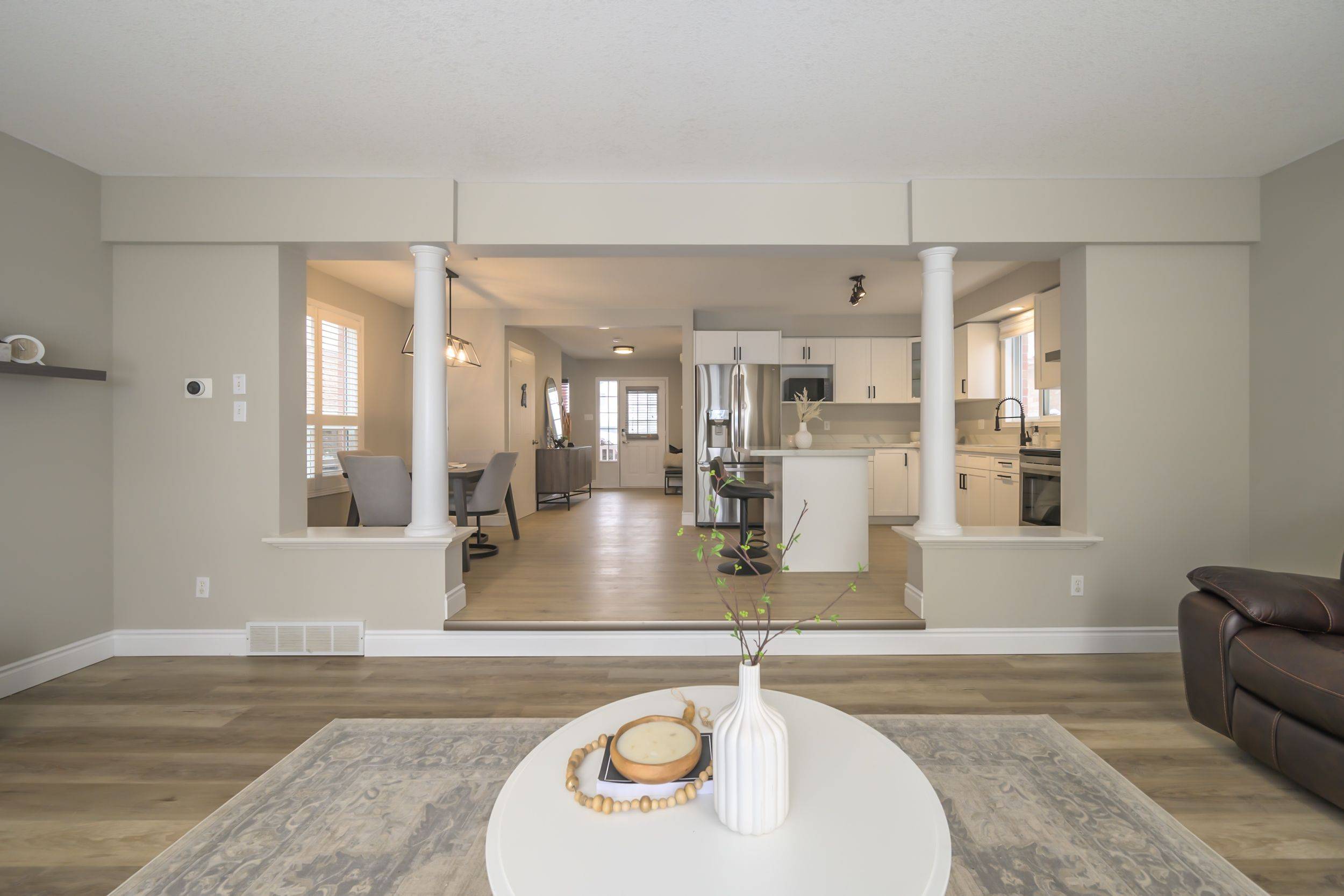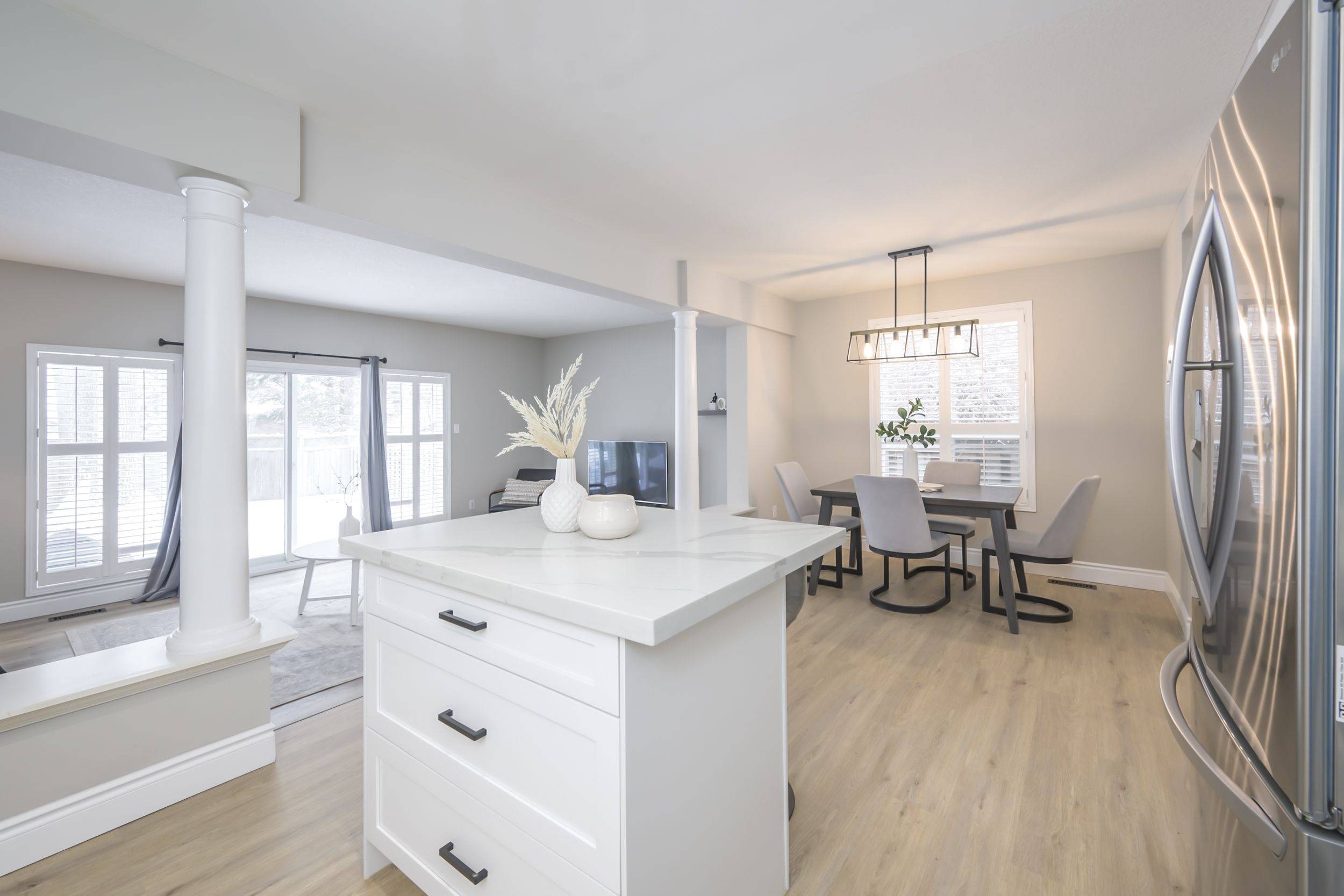$660,000
$669,900
1.5%For more information regarding the value of a property, please contact us for a free consultation.
3 Beds
3 Baths
SOLD DATE : 04/11/2025
Key Details
Sold Price $660,000
Property Type Single Family Home
Sub Type Detached
Listing Status Sold
Purchase Type For Sale
Approx. Sqft 1500-2000
Subdivision South P
MLS Listing ID X11972621
Sold Date 04/11/25
Style 2-Storey
Bedrooms 3
Building Age 16-30
Annual Tax Amount $4,059
Tax Year 2024
Property Sub-Type Detached
Property Description
Beautifully Maintained Home in Desirable Highland!This lovely 2-storey, 3-bedroom, 2.5-bathroom home with a fully finished lower level is located in a wonderful neighbourhood.The open-concept main floor features a welcoming foyer, a spacious updated kitchen with an island, an open dining area, and a convenient 2-piece bathroom, all enhanced by hard surface flooring. Relax in the comfortable sunken great room, which overlooks the fully fenced backyard.Upstairs, youll find 3 generously sized bedrooms, including a primary with a double closet and cheater ensuite.The finished lower level offers even more space, with a large family room with a gas fireplace, space for your workout equipment, an updated 3-piece bathroom, and a cold cellar.Outside, enjoy the stamped concrete patio and walkway, a shed with hydro, and mature trees that provide privacy. Located in the Mountsfield Public/South Secondary and St. Martins Catholic/Catholic Central school districts, and close to trails, and parks. This home is perfectly situated for families.
Location
Province ON
County Middlesex
Community South P
Area Middlesex
Zoning R2-1
Rooms
Family Room Yes
Basement Partially Finished
Kitchen 1
Interior
Interior Features Auto Garage Door Remote
Cooling Central Air
Fireplaces Number 1
Fireplaces Type Natural Gas
Exterior
Exterior Feature Patio
Parking Features Private Double
Garage Spaces 1.0
Pool None
Roof Type Shingles
Lot Frontage 31.4
Lot Depth 104.0
Total Parking Spaces 3
Building
Foundation Poured Concrete
Others
ParcelsYN No
Read Less Info
Want to know what your home might be worth? Contact us for a FREE valuation!

Our team is ready to help you sell your home for the highest possible price ASAP
"My job is to find and attract mastery-based agents to the office, protect the culture, and make sure everyone is happy! "
7885 Tranmere Dr Unit 1, Mississauga, Ontario, L5S1V8, CAN







